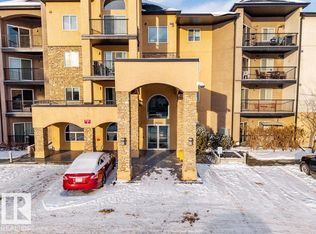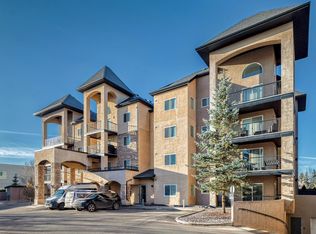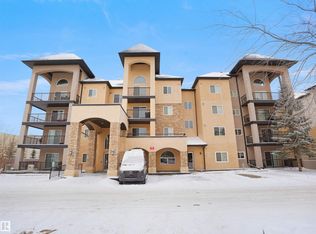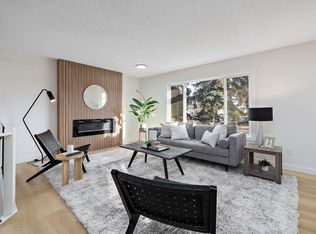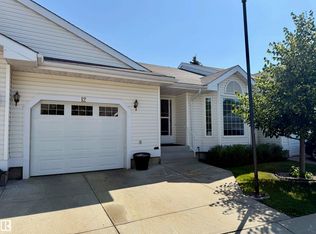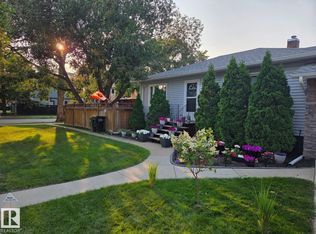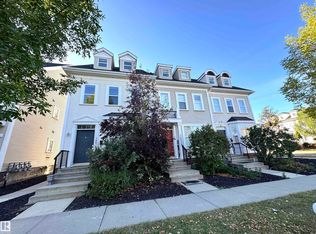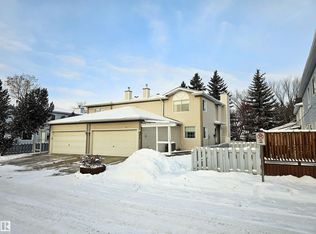14715 125th St NW #8, Edmonton, AB T5X 0G8
What's special
- 174 days |
- 7 |
- 0 |
Zillow last checked: 8 hours ago
Listing updated: October 12, 2025 at 02:12pm
Walter L Contado,
RE/MAX River City,
Mark A De Castro,
RE/MAX River City
Facts & features
Interior
Bedrooms & bathrooms
- Bedrooms: 3
- Bathrooms: 3
- Full bathrooms: 2
- 1/2 bathrooms: 1
Primary bedroom
- Level: Upper
Heating
- Forced Air-1, Natural Gas
Cooling
- Air Conditioner, Air Conditioning-Central
Appliances
- Included: Dishwasher-Built-In, Microwave Hood Fan, Refrigerator, Washer/Dryer Stacked, Electric Stove, Gas Water Heater
Features
- No Smoking Home
- Flooring: Carpet, Ceramic Tile, Laminate Flooring
- Windows: Window Coverings
- Basement: None, See Remarks
Interior area
- Total structure area: 1,536
- Total interior livable area: 1,536 sqft
Property
Parking
- Total spaces: 2
- Parking features: Double Garage Attached, Garage Control, Garage Opener
- Attached garage spaces: 2
Features
- Levels: 2 Storey,2
- Exterior features: Landscaped
- Fencing: Fenced
Lot
- Size: 2,664.6 Square Feet
- Features: Landscaped, Near Public Transit, Schools, Shopping Nearby, Public Transportation
Construction
Type & style
- Home type: Townhouse
- Property subtype: Townhouse
Materials
- Foundation: Concrete Perimeter
- Roof: Asphalt
Condition
- Year built: 2017
Community & HOA
Community
- Features: Hot Water Natural Gas, No Smoking Home
- Security: Smoke Detector(s), Detectors Smoke
HOA
- Has HOA: Yes
- Services included: Exterior Maintenance, Insur. for Common Areas, Professional Management, Reserve Fund Contribution, Utilities Common Areas
Location
- Region: Edmonton
Financial & listing details
- Price per square foot: C$253/sqft
- Date on market: 6/27/2025
- Ownership: Private
By pressing Contact Agent, you agree that the real estate professional identified above may call/text you about your search, which may involve use of automated means and pre-recorded/artificial voices. You don't need to consent as a condition of buying any property, goods, or services. Message/data rates may apply. You also agree to our Terms of Use. Zillow does not endorse any real estate professionals. We may share information about your recent and future site activity with your agent to help them understand what you're looking for in a home.
Price history
Price history
Price history is unavailable.
Public tax history
Public tax history
Tax history is unavailable.Climate risks
Neighborhood: Castle Downs
Nearby schools
GreatSchools rating
No schools nearby
We couldn't find any schools near this home.
- Loading
