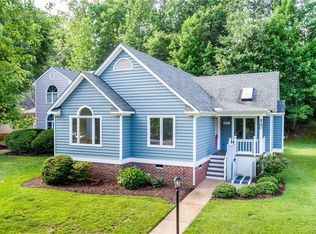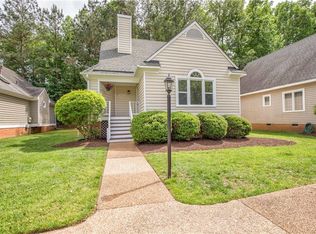Sold for $365,000 on 08/21/25
$365,000
14715 Boyces Cove Dr, Midlothian, VA 23112
4beds
1,592sqft
Condominium
Built in 1989
-- sqft lot
$369,700 Zestimate®
$229/sqft
$2,105 Estimated rent
Home value
$369,700
$348,000 - $396,000
$2,105/mo
Zestimate® history
Loading...
Owner options
Explore your selling options
What's special
Bring your kayak and enjoy the last days of summer in your own move-in ready home on the Swift Creek Reservoir! Just steps away from the Woodlake Boat Dock, Pool, Playground, Walking Trails, Workout Facilities, Clubhouse, Fishing, Swimming, Boating & all the fun on the water. Spend more time relaxing and doing what you love—Boyces Cove covers yard maintenance & limited exterior upkeep! Zoned to Cosby HS & a short drive to all the amenities of Hull Street, this home has it all. You'll be welcomed by the inviting front country porch, perfect for morning coffee or relaxing in the evenings, while enjoying the beautifully landscaped yard with rose bushes, ornamental shrubs & a slate paver walkway leading to the back deck. Inside, the first-floor primary bedroom features hardwood floors, a walk-in closet w/ built-in organizers & direct access to a fully renovated bathroom with granite countertops, LVP flooring & a tub/shower w/ tile surround. Down the hall, the spacious family room is filled with natural light from large windows & includes a woodburning fireplace & wood flooring throughout. The kitchen offers stainless steel appliances including a 2024 induction oven with convection & built-in air fryer, Corian countertops, pantry, an eat-in area with pendant lighting & extra storage closet. A sliding glass door opens to the freshly painted 16x18 rear deck with a sitting area & attached utility closet. A privacy fence flanks each side of the deck & two gates make the space secure for pets. Upstairs, you'll find three additional bedrooms, one with a walk-in closet & half-moon window, plus another updated bathroom with quartz counters, LVP flooring & a tiled tub/shower. The second-floor laundry room has hookups for stacked or side-by-side units. Recent updates include bathroom renovations in 2019, picture windows in 2020, ductwork cleaned & sealed, encapsulated crawlspace in 2023, stove & microwave in 2024 & washer/dryer in 2020. Don’t miss the chance to make it yours!
Zillow last checked: 8 hours ago
Listing updated: August 21, 2025 at 12:17pm
Listed by:
James Strum (804)432-3408,
Long & Foster REALTORS,
James D'Arcy 804-245-1091,
Long & Foster REALTORS
Bought with:
Vicki Heland, 0225071216
Heland Homes Realty
Source: CVRMLS,MLS#: 2518975 Originating MLS: Central Virginia Regional MLS
Originating MLS: Central Virginia Regional MLS
Facts & features
Interior
Bedrooms & bathrooms
- Bedrooms: 4
- Bathrooms: 2
- Full bathrooms: 2
Primary bedroom
- Description: Wood floors, WIC with built ins, Access to hall BA
- Level: First
- Dimensions: 14.0 x 13.6
Bedroom 2
- Description: Carpet, WIC, Shelves in Closet
- Level: Second
- Dimensions: 13.6 x 12.0
Bedroom 3
- Description: Carpet, double door closets,
- Level: Second
- Dimensions: 13.6 x 11.6
Bedroom 4
- Description: Carpet, double door closet, pull down
- Level: Second
- Dimensions: 13.6 x 12.6
Foyer
- Description: Wood floors, stairs to 2nd floor
- Level: First
- Dimensions: 9.0 x 4.0
Other
- Description: Tub & Shower
- Level: First
Other
- Description: Tub & Shower
- Level: Second
Kitchen
- Description: SS Appliances, Eat In, 2 Pantries, Access to deck
- Level: First
- Dimensions: 14.0 x 11.0
Laundry
- Description: LVP, Side by Side or Stacked, Hooks
- Level: Second
- Dimensions: 6.0 x 5.6
Living room
- Description: Wood Floors, Gas FP, large windows
- Level: First
- Dimensions: 16.0 x 14.0
Heating
- Electric, Heat Pump
Cooling
- Central Air
Appliances
- Included: Dishwasher, Electric Water Heater
- Laundry: Washer Hookup, Dryer Hookup
Features
- Bedroom on Main Level, Breakfast Area, Eat-in Kitchen, Fireplace, Main Level Primary, Pantry, Solid Surface Counters, Walk-In Closet(s)
- Flooring: Partially Carpeted, Vinyl, Wood
- Doors: Sliding Doors
- Basement: Crawl Space
- Attic: Pull Down Stairs
- Number of fireplaces: 1
- Fireplace features: Wood Burning
Interior area
- Total interior livable area: 1,592 sqft
- Finished area above ground: 1,592
- Finished area below ground: 0
Property
Parking
- Parking features: Assigned
Features
- Levels: Two
- Stories: 2
- Patio & porch: Rear Porch, Front Porch, Deck, Porch
- Exterior features: Deck, Sprinkler/Irrigation, Lighting, Porch, Storage, Shed
- Pool features: In Ground, Outdoor Pool, Pool, Community
- Fencing: None
Details
- Parcel number: 720673306900034
- Zoning description: R9
Construction
Type & style
- Home type: Condo
- Architectural style: Contemporary,Two Story
- Property subtype: Condominium
Materials
- Cedar, Frame
- Roof: Composition,Shingle
Condition
- Resale
- New construction: No
- Year built: 1989
Utilities & green energy
- Sewer: Public Sewer
- Water: Public
Community & neighborhood
Community
- Community features: Common Grounds/Area, Home Owners Association, Lake, Playground, Pond, Pool, Trails/Paths
Location
- Region: Midlothian
- Subdivision: Woodlake
HOA & financial
HOA
- Has HOA: Yes
- HOA fee: $518 monthly
- Amenities included: Management
- Services included: Association Management, Clubhouse, Common Areas, Maintenance Structure, Pool(s), Recreation Facilities, Snow Removal, Trash, Water Access
Other
Other facts
- Ownership: Individuals
- Ownership type: Sole Proprietor
Price history
| Date | Event | Price |
|---|---|---|
| 8/21/2025 | Sold | $365,000$229/sqft |
Source: | ||
| 7/21/2025 | Pending sale | $365,000$229/sqft |
Source: | ||
| 7/9/2025 | Listed for sale | $365,000+62.3%$229/sqft |
Source: | ||
| 8/28/2019 | Sold | $224,900-4.3%$141/sqft |
Source: | ||
| 7/10/2019 | Pending sale | $234,950$148/sqft |
Source: RE/MAX Commonwealth #1906659 | ||
Public tax history
| Year | Property taxes | Tax assessment |
|---|---|---|
| 2025 | $2,400 +2.6% | $269,700 +3.7% |
| 2024 | $2,340 +8.3% | $260,000 +9.5% |
| 2023 | $2,161 -0.9% | $237,500 +0.2% |
Find assessor info on the county website
Neighborhood: 23112
Nearby schools
GreatSchools rating
- 5/10Clover Hill Elementary SchoolGrades: PK-5Distance: 0.9 mi
- 6/10Tomahawk Creek Middle SchoolGrades: 6-8Distance: 4 mi
- 9/10Cosby High SchoolGrades: 9-12Distance: 1.2 mi
Schools provided by the listing agent
- Elementary: Clover Hill
- Middle: Tomahawk Creek
- High: Cosby
Source: CVRMLS. This data may not be complete. We recommend contacting the local school district to confirm school assignments for this home.
Get a cash offer in 3 minutes
Find out how much your home could sell for in as little as 3 minutes with a no-obligation cash offer.
Estimated market value
$369,700
Get a cash offer in 3 minutes
Find out how much your home could sell for in as little as 3 minutes with a no-obligation cash offer.
Estimated market value
$369,700

