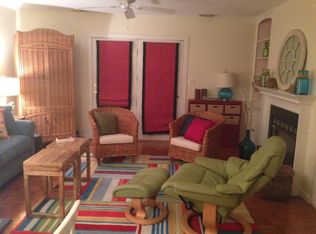Sold for $225,000 on 10/31/25
$225,000
14717 Beacon Hill Ct, Midlothian, VA 23112
2beds
1,272sqft
Townhouse, Single Family Residence
Built in 1989
2,178 Square Feet Lot
$265,400 Zestimate®
$177/sqft
$1,932 Estimated rent
Home value
$265,400
$252,000 - $279,000
$1,932/mo
Zestimate® history
Loading...
Owner options
Explore your selling options
What's special
Welcome to Woodlake! This stunning townhome is nestled in the sought-after Beacon Hill neighborhood, part of the vibrant, lakefront Woodlake PUD community. Featuring two bedrooms, two full bathrooms, and a convenient half bath, this home offers comfort and functionality throughout.
The main level includes a spacious family/dining/den area with a cozy fireplace, a powder room, a separate laundry room, and access to a private rear deck—perfect for relaxing or entertaining. Upstairs, you’ll find two generously sized bedrooms each with their own full bath, providing privacy and convenience. Enjoy the ease of a low-maintenance exterior, complete with vinyl siding, vinyl windows, lawn sprinklers, and included lawn care.
Woodlake offers an unmatched lifestyle with lake access for fishing, boating, and sightseeing, along with miles of walking paths, gyms, pools, and playgrounds. Residents also enjoy a brand-new pool complex featuring a Jacuzzi, lap lanes, water slide, and gazebo for Friday social events with live music.
Zillow last checked: 8 hours ago
Listing updated: November 03, 2025 at 12:18pm
Listed by:
Cody Mann 804-398-0841,
Village Concepts Realty Group
Bought with:
Cody Mann, 0225243154
Village Concepts Realty Group
Source: CVRMLS,MLS#: 2523503 Originating MLS: Central Virginia Regional MLS
Originating MLS: Central Virginia Regional MLS
Facts & features
Interior
Bedrooms & bathrooms
- Bedrooms: 2
- Bathrooms: 3
- Full bathrooms: 2
- 1/2 bathrooms: 1
Primary bedroom
- Level: Second
- Dimensions: 0 x 0
Bedroom 2
- Level: Second
- Dimensions: 0 x 0
Other
- Description: Tub & Shower
- Level: Second
Half bath
- Level: First
Kitchen
- Level: First
- Dimensions: 0 x 0
Laundry
- Level: First
- Dimensions: 0 x 0
Living room
- Level: First
- Dimensions: 0 x 0
Heating
- Electric
Cooling
- Central Air, Electric
Appliances
- Included: Electric Water Heater
Features
- Flooring: Laminate, Partially Carpeted
- Basement: Crawl Space
- Attic: Access Only
- Number of fireplaces: 1
- Fireplace features: Electric, Vented
Interior area
- Total interior livable area: 1,272 sqft
- Finished area above ground: 1,272
- Finished area below ground: 0
Property
Parking
- Parking features: Assigned
Features
- Levels: Two
- Stories: 2
- Patio & porch: Front Porch
- Exterior features: Awning(s)
- Pool features: None
- Fencing: None
Lot
- Size: 2,178 sqft
Details
- Parcel number: 720677488400000
- Zoning description: R9
Construction
Type & style
- Home type: Townhouse
- Architectural style: Row House,Two Story
- Property subtype: Townhouse, Single Family Residence
- Attached to another structure: Yes
Materials
- Drywall, Frame, Vinyl Siding
Condition
- Resale
- New construction: No
- Year built: 1989
Utilities & green energy
- Sewer: Public Sewer
- Water: Public
Community & neighborhood
Community
- Community features: Common Grounds/Area
Location
- Region: Midlothian
- Subdivision: Woodlake
HOA & financial
HOA
- Has HOA: Yes
- HOA fee: $270 monthly
- Services included: Association Management, Clubhouse, Common Areas, Maintenance Grounds, Maintenance Structure, Pool(s)
Other
Other facts
- Ownership: Individuals
- Ownership type: Sole Proprietor
Price history
| Date | Event | Price |
|---|---|---|
| 10/31/2025 | Sold | $225,000-16.7%$177/sqft |
Source: | ||
| 10/23/2025 | Pending sale | $269,950$212/sqft |
Source: | ||
| 9/24/2025 | Price change | $269,950-3.6%$212/sqft |
Source: | ||
| 9/15/2025 | Price change | $279,950-1.8%$220/sqft |
Source: | ||
| 8/21/2025 | Listed for sale | $284,950+245.4%$224/sqft |
Source: | ||
Public tax history
| Year | Property taxes | Tax assessment |
|---|---|---|
| 2025 | $2,162 +3.3% | $242,900 +4.5% |
| 2024 | $2,093 +3.3% | $232,500 +4.4% |
| 2023 | $2,026 +14.3% | $222,600 +15.5% |
Find assessor info on the county website
Neighborhood: 23112
Nearby schools
GreatSchools rating
- 5/10Clover Hill Elementary SchoolGrades: PK-5Distance: 0.4 mi
- 6/10Tomahawk Creek Middle SchoolGrades: 6-8Distance: 3.2 mi
- 9/10Cosby High SchoolGrades: 9-12Distance: 1.6 mi
Schools provided by the listing agent
- Elementary: Clover Hill
- Middle: Tomahawk Creek
- High: Cosby
Source: CVRMLS. This data may not be complete. We recommend contacting the local school district to confirm school assignments for this home.
Get a cash offer in 3 minutes
Find out how much your home could sell for in as little as 3 minutes with a no-obligation cash offer.
Estimated market value
$265,400
Get a cash offer in 3 minutes
Find out how much your home could sell for in as little as 3 minutes with a no-obligation cash offer.
Estimated market value
$265,400
