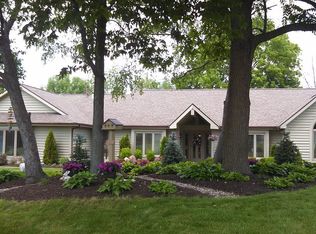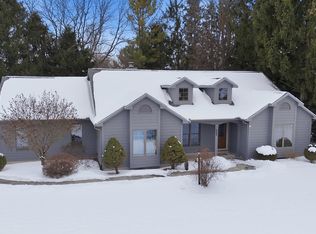This dignified brick front home is in the picturesque neighborhood of Quail Hollow in SW Allen County. With 3710 finished Sq-Ft, made up of 2612 Sq-Ft above grade and 1098 finished Sq-Ft in the basement. Abundant personal space with 4 big bedrooms and 2.5 beautifully updated bathrooms, just completed in 2019. Plenty of space for your cars, toys and hobbies in the large 3-car garage. The first-floor hosts the living room, the family room, the formal dining room, the kitchen, a half bath, a laundry room and a screened in porch. The large kitchen has a center island, white cabinets with granite counter tops. The appliances were new in 2017 and include the double oven, refrigerator, dishwasher, microwave. The 2nd floor holds all four of the bedrooms, each with brand new carpet, and 2 full baths that were freshly remodeled in 2019. The master bedroom has a beautiful ensuite bath with a bright tile shower, double vanity and a modern freestanding bathtub. The finished basement has a family room and a rec room, both with new carpet, plus a large storage room with built in shelves. The home site is .85 acres with big trees and a large pleasant back yard. The Trane brand furnace and AC were new in 2018. The water heater was new in 2017. The roof was torn off and replaced in 2004. The home has a private well water system with public sewer service.
This property is off market, which means it's not currently listed for sale or rent on Zillow. This may be different from what's available on other websites or public sources.

