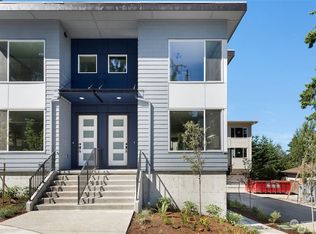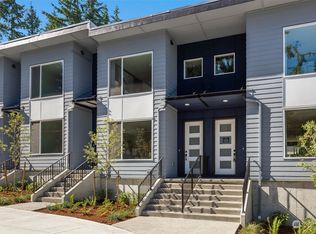Sold
Listed by:
Austin Oliver,
Pulte Homes of Washington Inc
Bought with: ZNonMember-Office-MLS
$820,000
14718 Meridian Avenue N #B, Shoreline, WA 98133
3beds
1,674sqft
Townhouse
Built in 2024
2,012.47 Square Feet Lot
$799,200 Zestimate®
$490/sqft
$-- Estimated rent
Home value
$799,200
$751,000 - $855,000
Not available
Zestimate® history
Loading...
Owner options
Explore your selling options
What's special
Welcome to 5 Degrees! This townhome community features modern architecture, with exceptional interior designer finishes & extensive new home warranty. Enjoy your private ROOF TOP DECK. Entering the home on the main open-concept living space. Oversized windows, gathering room opening up to the deck, designer kitchen with eat-in counter space. Lower floor provides access to the garage and flex room and full bathroom. Upper level w/primary bdrm w/ ensuite, two secondary bdrm, full bath & utility room. Bright white cabinetry, Light grey quartz counters, luxury vinyl plank, deco tilework & matte black hardware & fixtures. Estimated completion by early Fall 2024. Buyer must register their broker on the first visit.
Zillow last checked: 8 hours ago
Listing updated: January 17, 2025 at 04:02am
Listed by:
Austin Oliver,
Pulte Homes of Washington Inc
Bought with:
Non Member ZDefault
ZNonMember-Office-MLS
Source: NWMLS,MLS#: 2203241
Facts & features
Interior
Bedrooms & bathrooms
- Bedrooms: 3
- Bathrooms: 4
- Full bathrooms: 1
- 3/4 bathrooms: 2
- 1/2 bathrooms: 1
- Main level bathrooms: 1
Primary bedroom
- Level: Third
Bedroom
- Level: Third
Bedroom
- Level: Lower
Bathroom three quarter
- Level: Third
Bathroom three quarter
- Level: Lower
Bathroom full
- Level: Third
Other
- Level: Main
Dining room
- Level: Main
Family room
- Level: Main
Kitchen with eating space
- Level: Main
Utility room
- Level: Third
Heating
- Has Heating (Unspecified Type)
Cooling
- Has cooling: Yes
Appliances
- Included: Dishwasher(s), Disposal, Microwave(s), Stove(s)/Range(s), Garbage Disposal, Water Heater: Tank, Water Heater Location: Garage
Features
- Flooring: Vinyl Plank
- Basement: None
- Has fireplace: No
Interior area
- Total structure area: 1,674
- Total interior livable area: 1,674 sqft
Property
Parking
- Total spaces: 1
- Parking features: Attached Garage
- Attached garage spaces: 1
Features
- Levels: Multi/Split
- Patio & porch: Water Heater
- Has view: Yes
- View description: Territorial
Lot
- Size: 2,012 sqft
- Topography: Level,Partial Slope
Details
- Parcel number: 1065
- Zoning description: Jurisdiction: City
- Special conditions: Standard
Construction
Type & style
- Home type: Townhouse
- Architectural style: Modern
- Property subtype: Townhouse
Materials
- Cement/Concrete, Cement Planked, Wood Siding, Wood Products
- Foundation: Poured Concrete
- Roof: Flat,See Remarks
Condition
- Under Construction
- New construction: Yes
- Year built: 2024
- Major remodel year: 2024
Details
- Builder name: Pulte Homes
Utilities & green energy
- Electric: Company: Seattle City Light
- Sewer: Available, Company: City of Shorelines Wastewater
- Water: Public, Company: North City Water
Community & neighborhood
Community
- Community features: CCRs
Location
- Region: Shoreline
- Subdivision: Parkwood
HOA & financial
HOA
- HOA fee: $343 monthly
- Association phone: 425-747-5900
Other
Other facts
- Listing terms: Cash Out,Conventional
- Cumulative days on market: 139 days
Price history
| Date | Event | Price |
|---|---|---|
| 12/17/2024 | Sold | $820,000-0.8%$490/sqft |
Source: | ||
| 3/7/2024 | Pending sale | $827,004$494/sqft |
Source: | ||
| 2/24/2024 | Listed for sale | $827,004$494/sqft |
Source: | ||
Public tax history
Tax history is unavailable.
Neighborhood: Parkwood
Nearby schools
GreatSchools rating
- 5/10Parkwood Elementary SchoolGrades: K-5Distance: 0.3 mi
- 7/10Albert Einstein Middle SchoolGrades: 6-8Distance: 2.7 mi
- 9/10Shorewood High SchoolGrades: 9-12Distance: 1.4 mi
Schools provided by the listing agent
- Elementary: Parkwood Elem
- Middle: Albert Einstein Mid
- High: Shorecrest High
Source: NWMLS. This data may not be complete. We recommend contacting the local school district to confirm school assignments for this home.

Get pre-qualified for a loan
At Zillow Home Loans, we can pre-qualify you in as little as 5 minutes with no impact to your credit score.An equal housing lender. NMLS #10287.
Sell for more on Zillow
Get a free Zillow Showcase℠ listing and you could sell for .
$799,200
2% more+ $15,984
With Zillow Showcase(estimated)
$815,184

