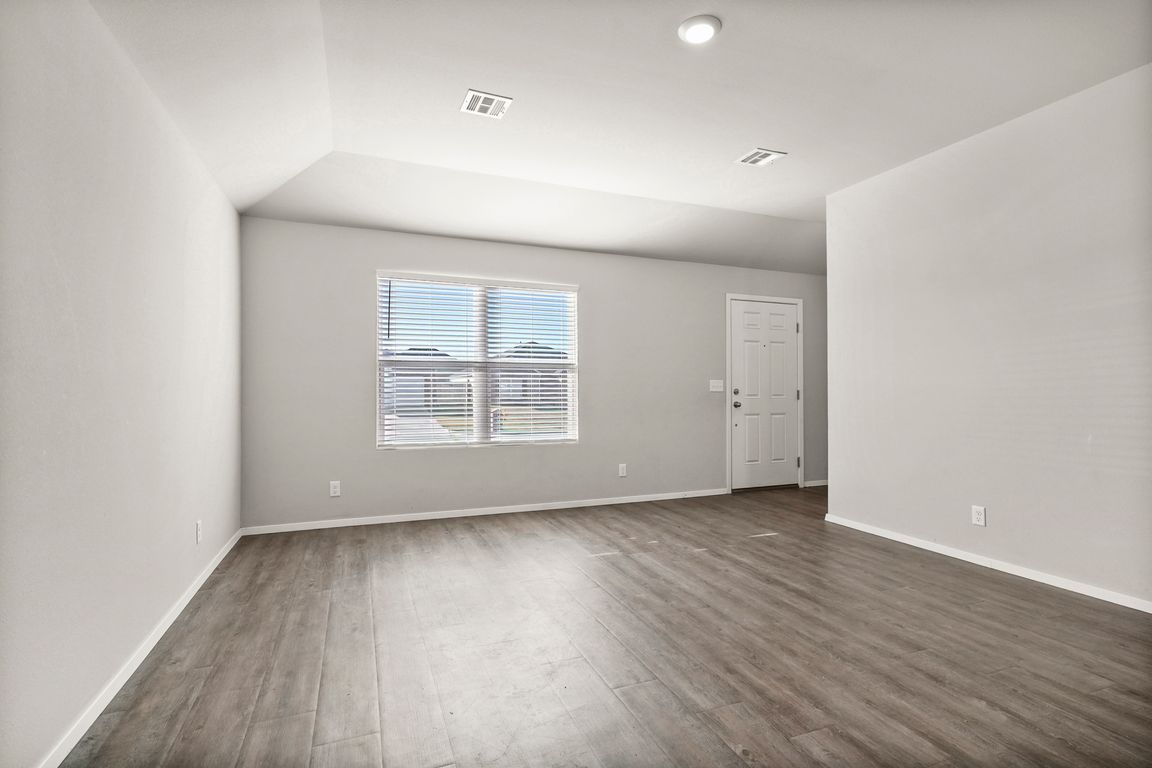Open: Sun 2pm-4pm

For sale
$257,500
3beds
1,404sqft
14719 E 39th St S, Tulsa, OK 74134
3beds
1,404sqft
Single family residence
Built in 2023
7,056 sqft
2 Attached garage spaces
$183 price/sqft
$275 annually HOA fee
What's special
Walk-in closetEat-in dining areaCarpet in the bedroomsQuiet neighborhood
Beautiful 2023-built home in The Crossing at Battle Creek! 3 Bed 2 Bath open concept floor plan. Kitchen with stainless steel appliances and an eat-in dining area. Vinyl flooring flows through the main living spaces, with carpet in the bedrooms. The primary suite features a private bath and walk-in closet. Situated ...
- 21 days |
- 903 |
- 46 |
Source: MLS Technology, Inc.,MLS#: 2546952 Originating MLS: MLS Technology
Originating MLS: MLS Technology
Travel times
Living Room
Kitchen
Primary Bedroom
Primary Bathroom
Bedroom
Bathroom
Bedroom
Zillow last checked: 8 hours ago
Listing updated: 13 hours ago
Listed by:
Greg Robbins 918-282-6537,
Oak & Sage Realty
Source: MLS Technology, Inc.,MLS#: 2546952 Originating MLS: MLS Technology
Originating MLS: MLS Technology
Facts & features
Interior
Bedrooms & bathrooms
- Bedrooms: 3
- Bathrooms: 2
- Full bathrooms: 2
Primary bedroom
- Description: Master Bedroom,Private Bath,Walk-in Closet
- Level: First
Bedroom
- Description: Bedroom,
- Level: First
Bedroom
- Description: Bedroom,
- Level: First
Primary bathroom
- Description: Master Bath,Bathtub,Full Bath,Vent
- Level: First
Bathroom
- Description: Hall Bath,Bathtub,Full Bath,Vent
- Level: First
Dining room
- Description: Dining Room,Breakfast
- Level: First
Kitchen
- Description: Kitchen,Breakfast Nook,Eat-In,Pantry
- Level: First
Living room
- Description: Living Room,
- Level: First
Utility room
- Description: Utility Room,Inside,Separate
- Level: First
Heating
- Central, Gas
Cooling
- Central Air
Appliances
- Included: Dishwasher, Disposal, Gas Water Heater, Microwave, Oven, Range, Stove
- Laundry: Washer Hookup, Electric Dryer Hookup, Gas Dryer Hookup
Features
- High Speed Internet, Laminate Counters, Cable TV, Wired for Data, Gas Range Connection, Gas Oven Connection, Programmable Thermostat
- Flooring: Carpet, Vinyl
- Windows: Vinyl
- Basement: None
- Has fireplace: No
Interior area
- Total structure area: 1,404
- Total interior livable area: 1,404 sqft
Property
Parking
- Total spaces: 2
- Parking features: Attached, Garage
- Attached garage spaces: 2
Features
- Levels: One
- Stories: 1
- Patio & porch: Covered, Patio, Porch
- Exterior features: Concrete Driveway, Landscaping
- Pool features: None
- Fencing: Full,Privacy
Lot
- Size: 7,056.72 Square Feet
- Features: None
Details
- Additional structures: None
- Parcel number: 87666942200290
Construction
Type & style
- Home type: SingleFamily
- Architectural style: Ranch
- Property subtype: Single Family Residence
Materials
- Brick, Vinyl Siding, Wood Frame
- Foundation: Slab
- Roof: Asphalt,Fiberglass
Condition
- Year built: 2023
Utilities & green energy
- Sewer: Public Sewer
- Water: Public
- Utilities for property: Cable Available, Electricity Available, Natural Gas Available, High Speed Internet Available, Phone Available, Water Available
Community & HOA
Community
- Security: No Safety Shelter, Security System Owned, Smoke Detector(s)
- Subdivision: The Crossing At Battle Creek, Phase Iv
HOA
- Has HOA: Yes
- Amenities included: None
- HOA fee: $275 annually
Location
- Region: Tulsa
Financial & listing details
- Price per square foot: $183/sqft
- Tax assessed value: $227,500
- Annual tax amount: $3,258
- Date on market: 11/13/2025
- Cumulative days on market: 22 days
- Listing terms: Conventional,FHA,Other,VA Loan