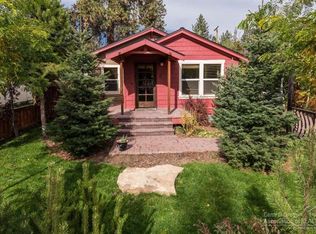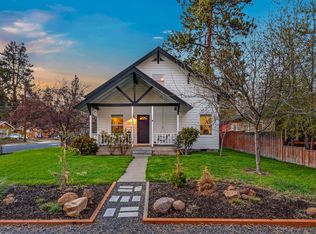Closed
$915,000
1472 Elgin Ave, Bend, OR 97703
2beds
3baths
976sqft
Single Family Residence
Built in 1933
4,791.6 Square Feet Lot
$945,700 Zestimate®
$938/sqft
$3,132 Estimated rent
Home value
$945,700
$880,000 - $1.02M
$3,132/mo
Zestimate® history
Loading...
Owner options
Explore your selling options
What's special
Sheltered by established trees, this unique and charming updated mill home features everything needed to live your best Bend life. A lush back patio and garden under two quaking aspens gives you a private retreat from the hustle and bustle. Inside, relax in the warmth of the tastefully-updated home with hardwood floors, stone tiling, mid-century modern lighting, and well-appointed kitchen. Or sip a drink on the front porch under dappled light. Head outside and you're only minutes from the Phil's Trails. A few short blocks away you'll find premier restaurants in town (Ariana, Bosa, etc.) on the trendy Galveston corridor. A separate 200sf studio with full bathroom is the ultimate, serene work-from-home office and can also be converted to a guest cottage. An additional 200sf alley-access garage (complementing an enclosed carport) presently serves as a workshop and place for all your bikes, skis, SUPs, and #bendlife gear. Total square footage of the three structures is just under 1400sf.
Zillow last checked: 8 hours ago
Listing updated: November 06, 2024 at 07:34pm
Listed by:
Coldwell Banker Bain 541-382-4123
Bought with:
Preferred Residential
Source: Oregon Datashare,MLS#: 220167037
Facts & features
Interior
Bedrooms & bathrooms
- Bedrooms: 2
- Bathrooms: 3
Heating
- Ductless, Electric, Heat Pump
Cooling
- Ductless, Heat Pump, Wall/Window Unit(s)
Appliances
- Included: Dishwasher, Disposal, Dryer, Microwave, Oven, Range, Range Hood, Refrigerator, Water Heater
Features
- Smart Lock(s), Breakfast Bar, Granite Counters, Pantry, Shower/Tub Combo, Tile Counters, Tile Shower
- Flooring: Carpet, Hardwood, Tile
- Windows: Double Pane Windows
- Basement: Partial,Unfinished
- Has fireplace: Yes
- Fireplace features: Gas, Living Room
- Common walls with other units/homes: No Common Walls
Interior area
- Total structure area: 976
- Total interior livable area: 976 sqft
Property
Parking
- Total spaces: 1
- Parking features: Alley Access, Attached Carport, Detached, Gated
- Garage spaces: 1
- Has carport: Yes
Features
- Levels: One
- Stories: 1
- Patio & porch: Deck, Patio
- Exterior features: Courtyard, Rain Barrel/Cistern(s)
- Fencing: Fenced
- Has view: Yes
- View description: City, Neighborhood
Lot
- Size: 4,791 sqft
- Features: Garden, Landscaped, Native Plants, Sprinkler Timer(s), Sprinklers In Front, Sprinklers In Rear
Details
- Additional structures: Guest House, Shed(s), Storage, Workshop
- Parcel number: 102858
- Zoning description: RS
- Special conditions: Standard
Construction
Type & style
- Home type: SingleFamily
- Architectural style: Bungalow
- Property subtype: Single Family Residence
Materials
- Frame
- Foundation: Stemwall
- Roof: Composition
Condition
- New construction: No
- Year built: 1933
Utilities & green energy
- Sewer: Public Sewer
- Water: Public
- Utilities for property: Natural Gas Available
Community & neighborhood
Security
- Security features: Carbon Monoxide Detector(s), Smoke Detector(s)
Location
- Region: Bend
- Subdivision: Northwest Townsite Co 2nd Addt
Other
Other facts
- Listing terms: Cash,Conventional,FHA,VA Loan
- Road surface type: Paved
Price history
| Date | Event | Price |
|---|---|---|
| 9/15/2023 | Sold | $915,000$938/sqft |
Source: | ||
| 7/17/2023 | Pending sale | $915,000$938/sqft |
Source: | ||
| 7/13/2023 | Listed for sale | $915,000$938/sqft |
Source: | ||
| 7/5/2023 | Pending sale | $915,000$938/sqft |
Source: | ||
| 6/30/2023 | Listed for sale | $915,000+12.3%$938/sqft |
Source: | ||
Public tax history
Tax history is unavailable.
Neighborhood: River West
Nearby schools
GreatSchools rating
- 8/10William E Miller ElementaryGrades: K-5Distance: 1.7 mi
- 10/10Cascade Middle SchoolGrades: 6-8Distance: 1.3 mi
- 10/10Summit High SchoolGrades: 9-12Distance: 1.4 mi
Schools provided by the listing agent
- Elementary: William E Miller Elem
- Middle: Cascade Middle
- High: Summit High
Source: Oregon Datashare. This data may not be complete. We recommend contacting the local school district to confirm school assignments for this home.

Get pre-qualified for a loan
At Zillow Home Loans, we can pre-qualify you in as little as 5 minutes with no impact to your credit score.An equal housing lender. NMLS #10287.
Sell for more on Zillow
Get a free Zillow Showcase℠ listing and you could sell for .
$945,700
2% more+ $18,914
With Zillow Showcase(estimated)
$964,614
