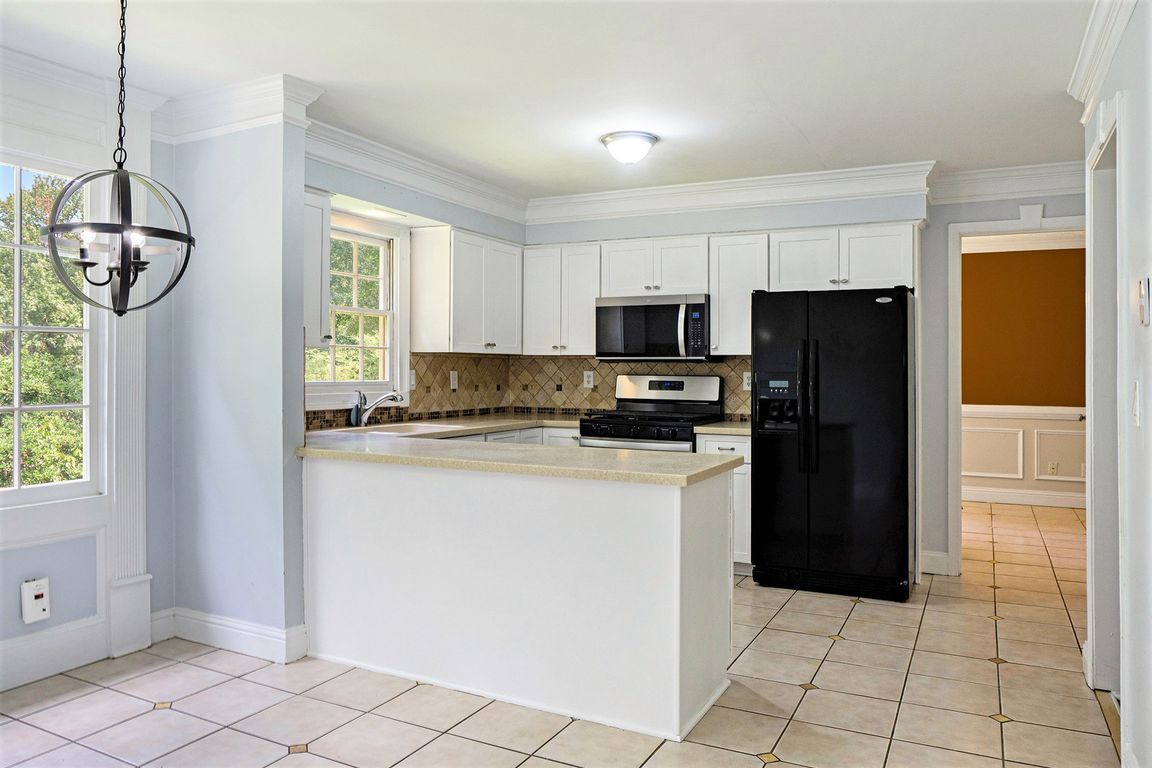
Active under contractPrice cut: $29.9K (9/16)
$390,000
4beds
2,586sqft
1472 Hartman Dr SW, Lilburn, GA 30047
4beds
2,586sqft
Single family residence, residential
Built in 1984
0.73 Acres
2 Garage spaces
$151 price/sqft
$624 annually HOA fee
What's special
Stylish upgradesSerene lake with waterfallNewer roofPrivate backyard oasisPlenty of cabinet spaceBrand-new carpetTennis courts
JUST UPDATED! Motivated Sellers! Welcome to 1472 Hartman Dr SW, a beautifully refreshed home in the highly sought-after Rivermist community. This move-in ready property features a newer roof, fresh paint, brand-new carpet, new flooring, and updated fixtures throughout, giving it a fresh and modern feel. Inside, the kitchen offers stylish upgrades ...
- 49 days |
- 1,664 |
- 89 |
Source: FMLS GA,MLS#: 7643211
Travel times
Kitchen
Primary Bedroom
Dining Room
Zillow last checked: 7 hours ago
Listing updated: September 30, 2025 at 02:16pm
Listing Provided by:
Vincent Giles,
BHGRE Metro Brokers
Source: FMLS GA,MLS#: 7643211
Facts & features
Interior
Bedrooms & bathrooms
- Bedrooms: 4
- Bathrooms: 3
- Full bathrooms: 2
- 1/2 bathrooms: 1
Rooms
- Room types: Basement, Bonus Room, Media Room, Other
Primary bedroom
- Features: Oversized Master, Sitting Room
- Level: Oversized Master, Sitting Room
Bedroom
- Features: Oversized Master, Sitting Room
Primary bathroom
- Features: Separate His/Hers, Separate Tub/Shower
Dining room
- Features: Separate Dining Room
Kitchen
- Features: Breakfast Room
Heating
- Forced Air
Cooling
- Central Air
Appliances
- Included: Dishwasher, Gas Range, Gas Water Heater, Microwave
- Laundry: Upper Level
Features
- Double Vanity, Walk-In Closet(s)
- Flooring: Carpet, Tile
- Windows: None
- Basement: Finished
- Number of fireplaces: 1
- Fireplace features: Masonry
- Common walls with other units/homes: No Common Walls
Interior area
- Total structure area: 2,586
- Total interior livable area: 2,586 sqft
- Finished area above ground: 2,324
- Finished area below ground: 262
Video & virtual tour
Property
Parking
- Total spaces: 2
- Parking features: Garage
- Garage spaces: 2
Accessibility
- Accessibility features: None
Features
- Levels: Three Or More
- Patio & porch: Deck, Front Porch
- Exterior features: Private Yard
- Pool features: None
- Spa features: None
- Fencing: Fenced
- Has view: Yes
- View description: Neighborhood, Trees/Woods
- Waterfront features: None
- Body of water: None
Lot
- Size: 0.73 Acres
- Features: Cul-De-Sac, Private, Sloped, Wooded
Details
- Additional structures: None
- Parcel number: R6085 223
- Other equipment: None
- Horse amenities: None
Construction
Type & style
- Home type: SingleFamily
- Architectural style: Traditional
- Property subtype: Single Family Residence, Residential
Materials
- Wood Siding
- Roof: Composition
Condition
- Resale
- New construction: No
- Year built: 1984
Utilities & green energy
- Electric: None
- Sewer: Septic Tank
- Water: Public
- Utilities for property: Cable Available
Green energy
- Energy efficient items: Doors, Windows
- Energy generation: None
Community & HOA
Community
- Features: Playground, Tennis Court(s)
- Security: Fire Alarm, Smoke Detector(s)
- Subdivision: Rivermist
HOA
- Has HOA: Yes
- Services included: Swim, Tennis, Trash
- HOA fee: $624 annually
Location
- Region: Lilburn
Financial & listing details
- Price per square foot: $151/sqft
- Annual tax amount: $4,733
- Date on market: 9/3/2025
- Listing terms: Cash,Conventional,FHA,VA Loan
- Road surface type: Paved