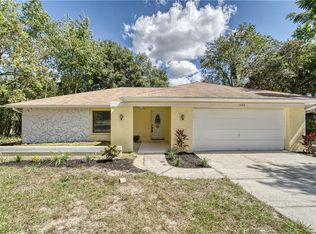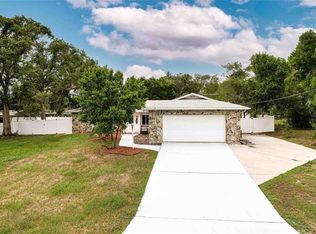Sold for $387,000
$387,000
1472 Ivydale Rd, Spring Hill, FL 34606
3beds
2,376sqft
Single Family Residence
Built in 2003
0.34 Acres Lot
$388,600 Zestimate®
$163/sqft
$2,388 Estimated rent
Home value
$388,600
$369,000 - $408,000
$2,388/mo
Zestimate® history
Loading...
Owner options
Explore your selling options
What's special
Fall in love with this stunning 3 bedroom, 2 bathroom, 2 car garage, waterfront property located in the heart of Spring Hill. Enter in through the gorgeous flagstone pavers and take note of the high ceilings, split floor plan, open floor plan, and view of the beautiful lake in your own backyard. Over $50,000 in improvements. 2021 30 year roof; New drain fields; sprinkler well; Trane AC; SURVELLANCE CAMERAS; Wood and tile flooring throughout. The kitchen is a chefs dream complete with custom wood cabinets, granite countertops, a gorgeous backsplash, double sink, and built-in features. The great room is very spacious and is open to your dining room…perfect for entertaining! The owners huge suite is light and bright…complete with a custom wood vanity, mirrors, and a spacious sitting area with a view. The master bath features a claw-foot tub, walk-in shower, and dual sinks. Generously sized guest bedrooms share a guest bath. Your guest bathroom is equipped with a stand alone shower and vanity. Enjoy an indoor laundry room with a utility sink and overhead storage for your convenience. Head out back through sliding glass doors and enjoy Florida living at its finest in your fully enclosed lanai featuring a stunning view of your serene and private backyard oasis! This home is witness to nature at its best with eagles soaring over the lake. LAKEFRONT LOT NEXT DOOR AVAILABLE FOR OFFERS! Conveniently located near all shopping, restaurants, hospitals, and not too far from the amusement parks and fun. Don't miss out! Schedule your showing today!
Zillow last checked: 8 hours ago
Listing updated: July 28, 2023 at 09:46am
Listing Provided by:
Bob Galbo 352-585-1088,
GALBO REALTY 352-585-1088
Bought with:
Non-Member Agent
STELLAR NON-MEMBER OFFICE
Source: Stellar MLS,MLS#: W7854236 Originating MLS: West Pasco
Originating MLS: West Pasco

Facts & features
Interior
Bedrooms & bathrooms
- Bedrooms: 3
- Bathrooms: 2
- Full bathrooms: 2
Primary bedroom
- Level: First
- Dimensions: 18x21
Kitchen
- Level: First
- Dimensions: 12x17
Living room
- Level: First
- Dimensions: 15x18
Heating
- Central, Electric
Cooling
- Central Air
Appliances
- Included: Dishwasher, Range, Refrigerator
- Laundry: Inside, Laundry Room
Features
- Built-in Features, Cathedral Ceiling(s), Ceiling Fan(s), Solid Surface Counters, Walk-In Closet(s)
- Flooring: Ceramic Tile, Tile, Hardwood
- Windows: Double Pane Windows, Insulated Windows
- Has fireplace: No
Interior area
- Total structure area: 3,433
- Total interior livable area: 2,376 sqft
Property
Parking
- Total spaces: 2
- Parking features: Garage - Attached
- Attached garage spaces: 2
Features
- Levels: One
- Stories: 1
- Patio & porch: Enclosed, Rear Porch, Screened
- Exterior features: Lighting, Sprinkler Metered
- Has view: Yes
- View description: Water, Lake
- Has water view: Yes
- Water view: Water,Lake
- Waterfront features: Lake Privileges, Sailboat Water
Lot
- Size: 0.34 Acres
- Dimensions: 100 x 150
- Features: Landscaped
Details
- Parcel number: R3232317502000730060
- Zoning: PDP
- Special conditions: None
Construction
Type & style
- Home type: SingleFamily
- Property subtype: Single Family Residence
Materials
- Block, Stucco
- Foundation: Slab
- Roof: Shingle
Condition
- New construction: No
- Year built: 2003
Utilities & green energy
- Sewer: Septic Tank
- Water: Public
- Utilities for property: BB/HS Internet Available, Cable Available, Electricity Available, Phone Available, Water Available
Community & neighborhood
Security
- Security features: Closed Circuit Camera(s), Security Fencing/Lighting/Alarms, Security Lights, Security System, Security System Owned, Smoke Detector(s)
Location
- Region: Spring Hill
- Subdivision: SPRING HILL
HOA & financial
HOA
- Has HOA: No
Other fees
- Pet fee: $0 monthly
Other financial information
- Total actual rent: 0
Other
Other facts
- Listing terms: Cash,Conventional,FHA,VA Loan
- Ownership: Fee Simple
- Road surface type: Paved
Price history
| Date | Event | Price |
|---|---|---|
| 10/7/2025 | Listing removed | $399,900$168/sqft |
Source: | ||
| 9/29/2025 | Price change | $399,900-2.9%$168/sqft |
Source: | ||
| 9/18/2025 | Price change | $412,000-3.1%$173/sqft |
Source: | ||
| 8/28/2025 | Price change | $425,000+3.9%$179/sqft |
Source: | ||
| 7/24/2025 | Price change | $409,000-0.7%$172/sqft |
Source: | ||
Public tax history
| Year | Property taxes | Tax assessment |
|---|---|---|
| 2024 | $680 -69.2% | $350,882 +143.9% |
| 2023 | $2,209 +4.3% | $143,877 +3% |
| 2022 | $2,117 +0.2% | $139,686 +3% |
Find assessor info on the county website
Neighborhood: 34606
Nearby schools
GreatSchools rating
- 2/10Deltona Elementary SchoolGrades: PK-5Distance: 1.2 mi
- 4/10Fox Chapel Middle SchoolGrades: 6-8Distance: 4.5 mi
- 3/10Weeki Wachee High SchoolGrades: 9-12Distance: 10.5 mi
Schools provided by the listing agent
- Elementary: Westside Elementary-HN
- Middle: Fox Chapel Middle School
- High: Frank W Springstead
Source: Stellar MLS. This data may not be complete. We recommend contacting the local school district to confirm school assignments for this home.
Get a cash offer in 3 minutes
Find out how much your home could sell for in as little as 3 minutes with a no-obligation cash offer.
Estimated market value$388,600
Get a cash offer in 3 minutes
Find out how much your home could sell for in as little as 3 minutes with a no-obligation cash offer.
Estimated market value
$388,600

