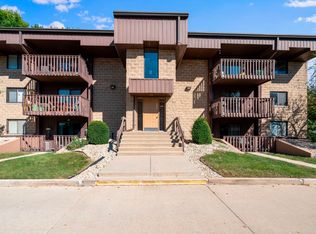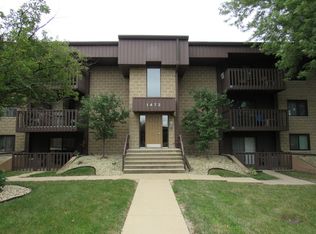Closed
$169,000
1472 N Rock Run Dr APT 1C, Crest Hill, IL 60403
2beds
876sqft
Condominium, Single Family Residence
Built in 1987
-- sqft lot
$171,700 Zestimate®
$193/sqft
$1,810 Estimated rent
Home value
$171,700
$158,000 - $187,000
$1,810/mo
Zestimate® history
Loading...
Owner options
Explore your selling options
What's special
WHY RENT WHEN YOU CAN OWN? Conveniently-located FIRST FLOOR CONDO (no stairs from the patio!) near a gym, shopping, restaurants, I-55, University of St. Francis, Ascension Saint Joseph Hospital and more! Features include a SPACIOUS, upgraded eat-in kitchen with stainless steel appliances, abundant cabinetry, glass tile, under-cabinet lighting and new fan, two bedrooms, 1.5 beautifully upgraded baths and a generous living area with sliding glass doors out to the large patio, perfect for relaxing or entertaining. Gleaming upgraded flooring - and great storage - throughout. Six-panel doors. In-unit laundry with a full-size Whirlpool washer and dryer. Additional highlights include: a PRIVATE ONE CAR GARAGE with newer electric opener, plus an extra outdoor parking space and the HOA includes/covers cable, internet, water and more ...and there are common outdoor grills available for residents to enjoy. Schedule your showing today!
Zillow last checked: 8 hours ago
Listing updated: June 29, 2025 at 01:26am
Listing courtesy of:
Kristine Glockler, ABR,e-PRO,PSA,RENE 708-480-2011,
Coldwell Banker Realty,
Judy Glockler 708-529-5839,
Coldwell Banker Realty
Bought with:
Alejandrina Almaraz Reveles
Midwest SignatureProperties Co
Emmanuel Nevarez
Midwest SignatureProperties Co
Source: MRED as distributed by MLS GRID,MLS#: 12346245
Facts & features
Interior
Bedrooms & bathrooms
- Bedrooms: 2
- Bathrooms: 2
- Full bathrooms: 1
- 1/2 bathrooms: 1
Primary bedroom
- Features: Flooring (Wood Laminate)
- Level: Main
- Area: 154 Square Feet
- Dimensions: 11X14
Bedroom 2
- Features: Flooring (Wood Laminate)
- Level: Main
- Area: 132 Square Feet
- Dimensions: 11X12
Dining room
- Features: Flooring (Wood Laminate)
- Level: Main
- Dimensions: COMBO
Kitchen
- Features: Kitchen (Eating Area-Table Space, Pantry-Closet, Updated Kitchen), Flooring (Wood Laminate)
- Level: Main
- Area: 143 Square Feet
- Dimensions: 11X13
Laundry
- Features: Flooring (Ceramic Tile)
- Level: Main
- Area: 24 Square Feet
- Dimensions: 4X6
Living room
- Features: Flooring (Wood Laminate), Window Treatments (All)
- Level: Main
- Area: 231 Square Feet
- Dimensions: 11X21
Heating
- Electric
Cooling
- Central Air
Appliances
- Included: Range, Microwave, Dishwasher, Refrigerator, Washer, Dryer
- Laundry: Main Level, Washer Hookup, In Unit
Features
- 1st Floor Bedroom, 1st Floor Full Bath, Storage
- Flooring: Laminate
- Basement: None
Interior area
- Total structure area: 876
- Total interior livable area: 876 sqft
Property
Parking
- Total spaces: 2
- Parking features: Garage Door Opener, On Site, Garage Owned, Detached, Unassigned, Owned, Garage
- Garage spaces: 1
- Has uncovered spaces: Yes
Accessibility
- Accessibility features: Main Level Entry, No Interior Steps, Disability Access
Features
- Patio & porch: Patio
Lot
- Features: Common Grounds
Details
- Parcel number: 3007061110481004
- Special conditions: None
- Other equipment: Intercom, Ceiling Fan(s)
Construction
Type & style
- Home type: Condo
- Property subtype: Condominium, Single Family Residence
Materials
- Brick, Cedar
- Roof: Asphalt
Condition
- New construction: No
- Year built: 1987
Details
- Builder model: 1ST FLOOR CONDO
Utilities & green energy
- Sewer: Public Sewer
- Water: Public
- Utilities for property: Cable Available
Community & neighborhood
Security
- Security features: Carbon Monoxide Detector(s)
Location
- Region: Crest Hill
- Subdivision: Rock Run Terrace
HOA & financial
HOA
- Has HOA: Yes
- HOA fee: $310 monthly
- Amenities included: Ceiling Fan, Patio, Private Laundry Hkup
- Services included: Water, Parking, Insurance, Cable TV, Exterior Maintenance, Lawn Care, Scavenger, Snow Removal
Other
Other facts
- Listing terms: Conventional
- Ownership: Condo
Price history
| Date | Event | Price |
|---|---|---|
| 6/27/2025 | Sold | $169,000$193/sqft |
Source: | ||
| 6/5/2025 | Contingent | $169,000$193/sqft |
Source: | ||
| 5/23/2025 | Listed for sale | $169,000+12.7%$193/sqft |
Source: | ||
| 8/1/2023 | Sold | $150,000$171/sqft |
Source: | ||
| 7/3/2023 | Contingent | $150,000$171/sqft |
Source: | ||
Public tax history
Tax history is unavailable.
Neighborhood: 60403
Nearby schools
GreatSchools rating
- 1/10Carl Sandburg Elementary SchoolGrades: K-5Distance: 0.5 mi
- 4/10Hufford Junior High SchoolGrades: 6-8Distance: 0.7 mi
- 4/10Joliet West High SchoolGrades: 9-12Distance: 1.6 mi
Schools provided by the listing agent
- Elementary: Carl Sandburg Elementary School
- Middle: Hufford Junior High School
- High: Joliet Township High School
- District: 86
Source: MRED as distributed by MLS GRID. This data may not be complete. We recommend contacting the local school district to confirm school assignments for this home.

Get pre-qualified for a loan
At Zillow Home Loans, we can pre-qualify you in as little as 5 minutes with no impact to your credit score.An equal housing lender. NMLS #10287.
Sell for more on Zillow
Get a free Zillow Showcase℠ listing and you could sell for .
$171,700
2% more+ $3,434
With Zillow Showcase(estimated)
$175,134
