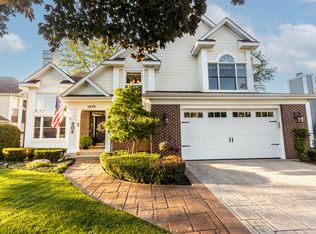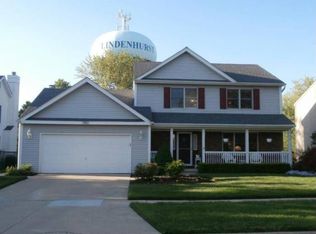Closed
$350,000
1472 Robincrest Ln, Lindenhurst, IL 60046
5beds
2,300sqft
Single Family Residence
Built in 1992
0.25 Acres Lot
$411,800 Zestimate®
$152/sqft
$3,330 Estimated rent
Home value
$411,800
$391,000 - $432,000
$3,330/mo
Zestimate® history
Loading...
Owner options
Explore your selling options
What's special
Great home in an awesome location! Backs to Hastings Lake Forest Preserve, with a gate opening in the fenced back yard into the Preserve! They are the envy of all the neighbors ! Large Kitchen with real Oak Hardwood floors. Stainless Bosch Stove, and Dishwasher. Attached garage with entry through the mud room. Open floor plan, with separate dining room with Oak Hardwood Floors. Grand Two story entry and staircase to second floor. Four bedrooms upstairs and a hall bath with double sink. Master suite has trayed ceiling, two Large walk in closets, and master bath with jacuzzi tub, double sink vanity and separate shower. There is a tandem storage room off the bathroom with plenty of storage. Full finished English basement has an office (desk unit will stay) and a 5th bedroom or playroom. Storage room in basement with lots of built in shelving for all your storage needs. Covered front porch for relaxing during a summer rain! Large deck off the kitchen overlooking the private back yard. Located in a quiet cul-de-sac, so little traffic here. Within easy walking distance to Crooked Lake, New Lake Villa Library and Grocery store.
Zillow last checked: 8 hours ago
Listing updated: January 16, 2024 at 08:54pm
Listing courtesy of:
Claire Campbell 847-533-1215,
Keller Williams Success Realty,
Bruce Campbell,
Keller Williams Success Realty
Bought with:
Ernesto Camarillo
Century 21 Universal
Source: MRED as distributed by MLS GRID,MLS#: 11880887
Facts & features
Interior
Bedrooms & bathrooms
- Bedrooms: 5
- Bathrooms: 3
- Full bathrooms: 2
- 1/2 bathrooms: 1
Primary bedroom
- Features: Flooring (Carpet), Window Treatments (Blinds), Bathroom (Full)
- Level: Second
- Area: 234 Square Feet
- Dimensions: 13X18
Bedroom 2
- Features: Flooring (Carpet)
- Level: Second
- Area: 143 Square Feet
- Dimensions: 11X13
Bedroom 3
- Features: Flooring (Carpet)
- Level: Second
- Area: 154 Square Feet
- Dimensions: 11X14
Bedroom 4
- Features: Flooring (Carpet)
- Level: Second
- Area: 144 Square Feet
- Dimensions: 12X12
Bedroom 5
- Features: Flooring (Carpet)
- Level: Basement
- Area: 260 Square Feet
- Dimensions: 13X20
Dining room
- Features: Flooring (Hardwood), Window Treatments (Blinds)
- Level: Main
- Area: 156 Square Feet
- Dimensions: 12X13
Kitchen
- Features: Kitchen (Eating Area-Table Space), Flooring (Hardwood), Window Treatments (Blinds)
- Level: Main
- Area: 338 Square Feet
- Dimensions: 13X26
Laundry
- Level: Main
- Area: 35 Square Feet
- Dimensions: 5X7
Living room
- Features: Flooring (Carpet), Window Treatments (Blinds)
- Level: Main
- Area: 288 Square Feet
- Dimensions: 16X18
Office
- Features: Flooring (Carpet)
- Level: Basement
- Area: 208 Square Feet
- Dimensions: 13X16
Other
- Level: Second
- Area: 100 Square Feet
- Dimensions: 10X10
Heating
- Natural Gas
Cooling
- None
Appliances
- Included: Range, Microwave, Dishwasher, Refrigerator, Washer, Dryer, Disposal, Stainless Steel Appliance(s), Gas Oven
- Laundry: Gas Dryer Hookup
Features
- Cathedral Ceiling(s)
- Flooring: Hardwood
- Basement: Finished,Daylight
- Number of fireplaces: 1
- Fireplace features: Gas Log, Gas Starter, Great Room
Interior area
- Total structure area: 3,354
- Total interior livable area: 2,300 sqft
- Finished area below ground: 1,054
Property
Parking
- Total spaces: 2
- Parking features: Concrete, Garage Door Opener, On Site, Garage Owned, Attached, Garage
- Attached garage spaces: 2
- Has uncovered spaces: Yes
Accessibility
- Accessibility features: No Disability Access
Features
- Stories: 2
- Patio & porch: Deck, Porch
- Fencing: Fenced
Lot
- Size: 0.25 Acres
- Dimensions: 60X140X69X172
- Features: Forest Preserve Adjacent, Wooded
Details
- Additional structures: Shed(s)
- Parcel number: 02344030030000
- Special conditions: Short Sale
- Other equipment: Ceiling Fan(s)
Construction
Type & style
- Home type: SingleFamily
- Property subtype: Single Family Residence
Materials
- Vinyl Siding, Brick
- Foundation: Concrete Perimeter
- Roof: Asphalt
Condition
- New construction: No
- Year built: 1992
Utilities & green energy
- Electric: Circuit Breakers
- Sewer: Public Sewer
- Water: Public
Community & neighborhood
Community
- Community features: Park, Curbs, Sidewalks, Street Lights
Location
- Region: Lindenhurst
- Subdivision: Mallard Ridge
HOA & financial
HOA
- Has HOA: Yes
- HOA fee: $550 annually
- Services included: Other
Other
Other facts
- Listing terms: Conventional
- Ownership: Fee Simple
Price history
| Date | Event | Price |
|---|---|---|
| 1/16/2024 | Sold | $350,000-0.6%$152/sqft |
Source: | ||
| 12/16/2023 | Contingent | $352,000$153/sqft |
Source: | ||
| 12/14/2023 | Listed for sale | $352,000$153/sqft |
Source: | ||
| 12/7/2023 | Pending sale | $352,000$153/sqft |
Source: | ||
| 9/18/2023 | Contingent | $352,000$153/sqft |
Source: | ||
Public tax history
| Year | Property taxes | Tax assessment |
|---|---|---|
| 2023 | $9,857 +14.7% | $116,227 +13.2% |
| 2022 | $8,596 +5.5% | $102,692 +19.4% |
| 2021 | $8,149 -3.7% | $86,029 +5.2% |
Find assessor info on the county website
Neighborhood: 60046
Nearby schools
GreatSchools rating
- 3/10B J Hooper Elementary SchoolGrades: PK-5Distance: 1.5 mi
- 4/10Peter J Palombi SchoolGrades: 6-8Distance: 1.8 mi
- 9/10Lakes Community High SchoolGrades: 9-12Distance: 1.7 mi
Schools provided by the listing agent
- Elementary: B J Hooper Elementary School
- Middle: Peter J Palombi School
- High: Lakes Community High School
- District: 41
Source: MRED as distributed by MLS GRID. This data may not be complete. We recommend contacting the local school district to confirm school assignments for this home.

Get pre-qualified for a loan
At Zillow Home Loans, we can pre-qualify you in as little as 5 minutes with no impact to your credit score.An equal housing lender. NMLS #10287.
Sell for more on Zillow
Get a free Zillow Showcase℠ listing and you could sell for .
$411,800
2% more+ $8,236
With Zillow Showcase(estimated)
$420,036

