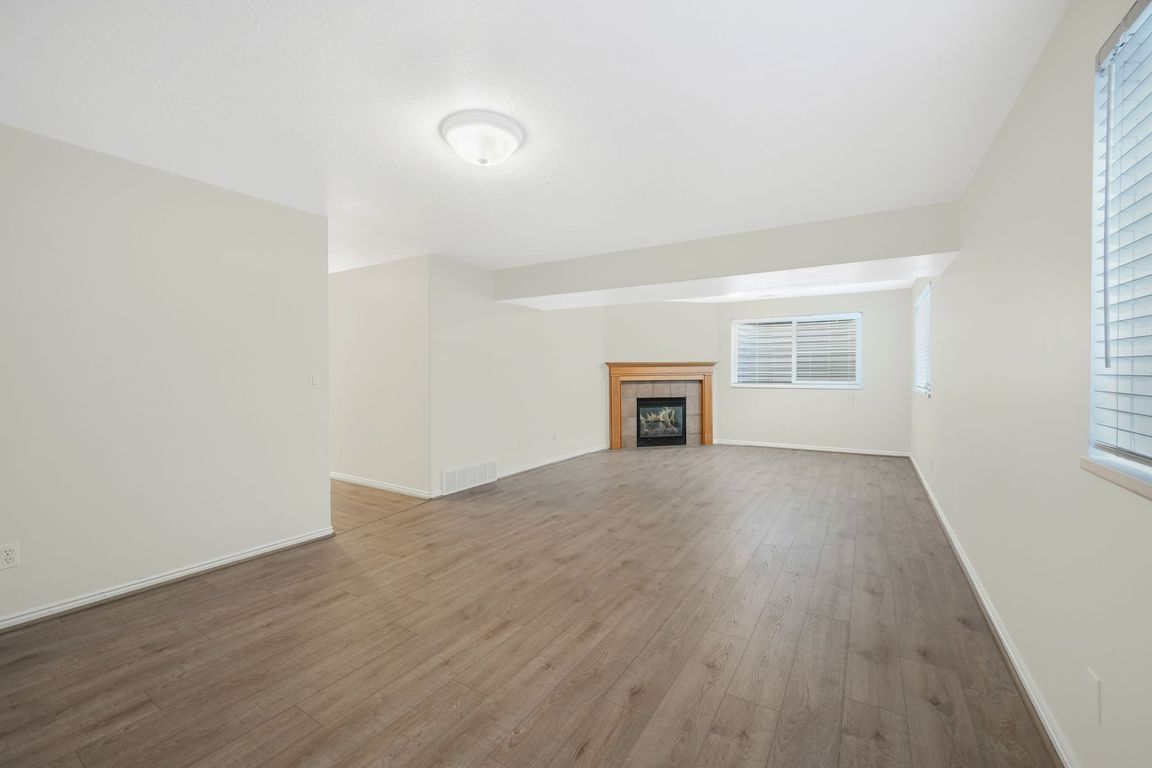Open: Sat 1pm-3pm

For salePrice cut: $10K (10/16)
$775,000
7beds
4,360sqft
1472 S Via La Costa Way, Kaysville, UT 84037
7beds
4,360sqft
Single family residence
Built in 2004
7,840 sqft
3 Attached garage spaces
$178 price/sqft
What's special
Rv parkingFully fenced yardPrivate backyard retreatLarge covered patioSeparate showerJetted tubCeiling fans
*PRICE REDUCED AMAZING VALUE* Welcome to this beautifully maintained home with thoughtful updates and spacious living areas! The main-floor kitchen has been updated, while a full second kitchen with apartment-sized appliances is located in the basement - perfect for multi-generational living. The spacious primary suite offers dual walk-in closet and a ...
- 22 days |
- 1,055 |
- 45 |
Source: UtahRealEstate.com,MLS#: 2113744
Travel times
Living Room
Kitchen
Primary Bedroom
Zillow last checked: 7 hours ago
Listing updated: October 16, 2025 at 02:55pm
Listed by:
Kaestle J Muir 801-916-6643,
EXP Realty, LLC
Source: UtahRealEstate.com,MLS#: 2113744
Facts & features
Interior
Bedrooms & bathrooms
- Bedrooms: 7
- Bathrooms: 4
- Full bathrooms: 3
- 3/4 bathrooms: 1
- Main level bedrooms: 1
Rooms
- Room types: Master Bathroom, Den/Office, Updated Kitchen
Primary bedroom
- Level: Second
Heating
- Central
Cooling
- Central Air, Seer 16 or higher
Appliances
- Included: Microwave, Range Hood, Water Softener Owned, Disposal
- Laundry: Electric Dryer Hookup
Features
- Separate Bath/Shower, Walk-In Closet(s)
- Flooring: Carpet, Linoleum, Tile
- Windows: Full
- Basement: Full
- Number of fireplaces: 2
- Fireplace features: Fireplace Insert, Insert
Interior area
- Total structure area: 4,360
- Total interior livable area: 4,360 sqft
- Finished area above ground: 2,858
- Finished area below ground: 1,502
Video & virtual tour
Property
Parking
- Total spaces: 9
- Parking features: Open, RV Access/Parking
- Attached garage spaces: 3
- Uncovered spaces: 6
Accessibility
- Accessibility features: Accessible Doors, Accessible Hallway(s), Accessible Electrical and Environmental Controls
Features
- Levels: Two
- Stories: 3
- Patio & porch: Covered, Porch, Covered Patio, Open Porch
- Fencing: Full
Lot
- Size: 7,840.8 Square Feet
- Features: Curb & Gutter, Secluded, Sprinkler: Auto-Full
- Topography: Terrain
- Residential vegetation: Mature Trees
Details
- Additional structures: Storage Shed(s)
- Parcel number: 083030701
- Zoning: R-1-8
- Zoning description: Single-Family
Construction
Type & style
- Home type: SingleFamily
- Property subtype: Single Family Residence
Materials
- Asphalt, Stone, Stucco
- Roof: Composition
Condition
- Blt./Standing
- New construction: No
- Year built: 2004
Utilities & green energy
- Sewer: Public Sewer, Sewer: Public
- Water: Culinary
- Utilities for property: Natural Gas Connected, Electricity Connected, Sewer Connected, Water Connected
Community & HOA
Community
- Features: Sidewalks
- Subdivision: Fox Pointe
HOA
- Has HOA: No
Location
- Region: Kaysville
Financial & listing details
- Price per square foot: $178/sqft
- Tax assessed value: $685,000
- Annual tax amount: $3,681
- Date on market: 9/23/2025
- Listing terms: Cash,Conventional,FHA,VA Loan
- Inclusions: Fireplace Insert, Microwave, Range, Range Hood, Storage Shed(s), Water Softener: Own
- Acres allowed for irrigation: 0
- Electric utility on property: Yes
- Road surface type: Paved