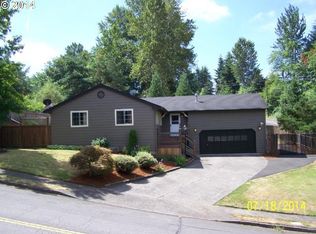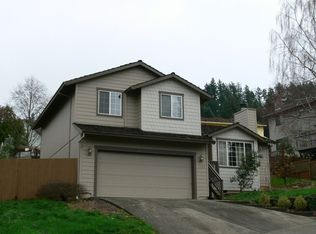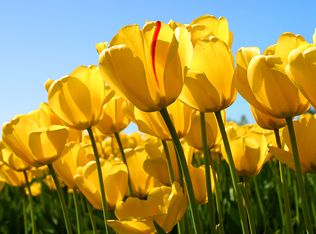Sold
$510,000
1472 SW 14th St, Gresham, OR 97080
4beds
2,365sqft
Residential, Single Family Residence
Built in 1985
9,147.6 Square Feet Lot
$508,100 Zestimate®
$216/sqft
$3,061 Estimated rent
Home value
$508,100
$478,000 - $539,000
$3,061/mo
Zestimate® history
Loading...
Owner options
Explore your selling options
What's special
This bi-level cutie has it all — tastefully remodeled throughout, including new flooring, fresh new paint throughout, updated decks, a new firepit, refreshed baths, and ample outside space to entertain. A versatile layout makes this home perfect for both everyday living and entertaining, with excellent potential for multi-generational living. Step outside into your private garden. Two large decks ready for entertaining overlook a private backyard with multiple spaces for relaxation. Garden beds ready for planting and your own strawberry patch awaits. The shaded beds under the deck are perfect for a herb garden and shade flowers. A cozy and relaxing firepit to tell tall tales beckons you to this expansive and fully fenced backyard. Moreover, the front yard has a full sun area and deck with fresh wood chips and mulch ready for your green thumb touches, or as a low maintenance decorative berm. Practicality meets lifestyle with storage space for RVs, boats, or trailers. Conveniently located 1.5 miles to downtown Gresham, easy access to HWY 26 and only 25 minutes to PDX!
Zillow last checked: 8 hours ago
Listing updated: October 27, 2025 at 07:38am
Listed by:
John Fitzgerald 503-841-2452,
Cascade Hasson Sotheby's International Realty,
Michelle Fitzgerald 503-901-8932,
Cascade Hasson Sotheby's International Realty
Bought with:
Mindy Goody, 200602326
Premiere Property Group, LLC
Source: RMLS (OR),MLS#: 495521990
Facts & features
Interior
Bedrooms & bathrooms
- Bedrooms: 4
- Bathrooms: 3
- Full bathrooms: 3
- Main level bathrooms: 2
Primary bedroom
- Features: Balcony, Ceiling Fan, Bathtub With Shower
- Level: Main
- Area: 180
- Dimensions: 15 x 12
Bedroom 2
- Level: Main
- Area: 110
- Dimensions: 10 x 11
Bedroom 3
- Level: Main
- Area: 100
- Dimensions: 10 x 10
Bedroom 4
- Level: Lower
- Area: 154
- Dimensions: 14 x 11
Dining room
- Features: Deck
- Level: Main
- Area: 120
- Dimensions: 10 x 12
Family room
- Level: Lower
- Area: 252
- Dimensions: 18 x 14
Kitchen
- Features: Builtin Range, Dishwasher, Skylight
- Level: Main
- Area: 132
- Width: 12
Living room
- Features: Fireplace, High Ceilings
- Level: Main
- Area: 324
- Dimensions: 18 x 18
Heating
- Forced Air 95 Plus, Fireplace(s)
Cooling
- Central Air
Appliances
- Included: Free-Standing Gas Range, Free-Standing Range, Free-Standing Refrigerator, Stainless Steel Appliance(s), Built-In Range, Dishwasher, Electric Water Heater, Gas Water Heater
Features
- Ceiling Fan(s), High Ceilings, Balcony, Bathtub With Shower
- Flooring: Tile
- Windows: Double Pane Windows, Skylight(s)
- Basement: Daylight
- Number of fireplaces: 1
- Fireplace features: Wood Burning
Interior area
- Total structure area: 2,365
- Total interior livable area: 2,365 sqft
Property
Parking
- Total spaces: 2
- Parking features: Driveway, Off Street, RV Boat Storage, Attached
- Attached garage spaces: 2
- Has uncovered spaces: Yes
Features
- Levels: Two,Multi/Split
- Stories: 2
- Patio & porch: Covered Deck, Deck
- Exterior features: Fire Pit, Garden, Raised Beds, Balcony
- Fencing: Fenced
- Has view: Yes
- View description: Trees/Woods
Lot
- Size: 9,147 sqft
- Features: Level, SqFt 7000 to 9999
Details
- Additional structures: CoveredArena, Greenhouse, RVBoatStorage, ToolShed
- Parcel number: R274798
Construction
Type & style
- Home type: SingleFamily
- Property subtype: Residential, Single Family Residence
Materials
- Vinyl Siding
- Foundation: Slab
- Roof: Composition
Condition
- Updated/Remodeled
- New construction: No
- Year built: 1985
Utilities & green energy
- Gas: Gas
- Sewer: Public Sewer
- Water: Public
- Utilities for property: Cable Connected
Community & neighborhood
Location
- Region: Gresham
- Subdivision: Squire Brook
Other
Other facts
- Listing terms: Cash,Conventional,FHA,VA Loan
Price history
| Date | Event | Price |
|---|---|---|
| 10/23/2025 | Sold | $510,000-4.7%$216/sqft |
Source: | ||
| 9/26/2025 | Pending sale | $535,000$226/sqft |
Source: | ||
| 9/24/2025 | Price change | $535,000-2.7%$226/sqft |
Source: | ||
| 9/12/2025 | Listed for sale | $550,000$233/sqft |
Source: | ||
| 9/3/2025 | Pending sale | $550,000$233/sqft |
Source: | ||
Public tax history
| Year | Property taxes | Tax assessment |
|---|---|---|
| 2025 | $5,875 +4.5% | $288,690 +3% |
| 2024 | $5,624 +9.8% | $280,290 +3% |
| 2023 | $5,124 +2.9% | $272,130 +3% |
Find assessor info on the county website
Neighborhood: Gresham Butte
Nearby schools
GreatSchools rating
- 4/10Hollydale Elementary SchoolGrades: K-5Distance: 0.5 mi
- 2/10Dexter Mccarty Middle SchoolGrades: 6-8Distance: 1.5 mi
- 4/10Gresham High SchoolGrades: 9-12Distance: 1.6 mi
Schools provided by the listing agent
- Elementary: Hollydale
- Middle: Dexter Mccarty
- High: Gresham
Source: RMLS (OR). This data may not be complete. We recommend contacting the local school district to confirm school assignments for this home.
Get a cash offer in 3 minutes
Find out how much your home could sell for in as little as 3 minutes with a no-obligation cash offer.
Estimated market value
$508,100
Get a cash offer in 3 minutes
Find out how much your home could sell for in as little as 3 minutes with a no-obligation cash offer.
Estimated market value
$508,100


