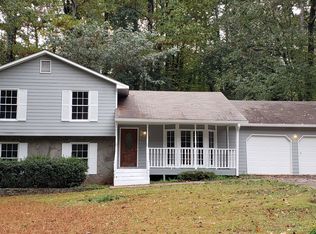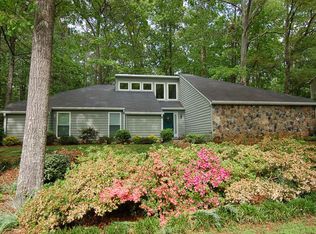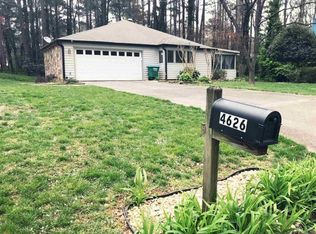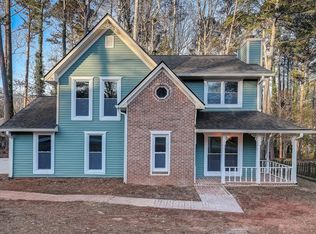Closed
$379,000
1472 Silver Maple Ct SW, Lilburn, GA 30047
4beds
1,880sqft
Single Family Residence, Residential
Built in 1985
0.41 Acres Lot
$367,300 Zestimate®
$202/sqft
$2,268 Estimated rent
Home value
$367,300
$338,000 - $400,000
$2,268/mo
Zestimate® history
Loading...
Owner options
Explore your selling options
What's special
Welcome home to this beautifully updated 4-bedroom, 3-bathroom split level in the highly sought-after Parkview High School district! Located in desirable Lilburn, this charming home offers the perfect blend of affordability, comfort, and convenient suburban living. Situated on a quiet street. Step inside and discover a bright and open-concept living area with newly installed LVP floors throughout the first level—The stylish kitchen showcases stunning granite countertops and sleek stainless steel appliances, making meal preparation a joy. Freshly painted interior, this home is move-in ready. with beautifully renovated bathrooms. Enjoy fantastic outdoor living in the large backyard—perfect for relaxing, gardening, or letting pets and children play freely. A convenient two-car carport provides covered parking, protecting your vehicles from the elements and making grocery unloading a breeze. This charming property offers the perfect combination of desirable features, a prime location in a top-rated school district, and exceptional value. Don't miss this opportunity! Schedule a showing today!
Zillow last checked: 8 hours ago
Listing updated: March 03, 2025 at 10:55pm
Listing Provided by:
Wadie Hashweh,
Virtual Properties Realty. Biz
Bought with:
Wadie Hashweh, 404636
Virtual Properties Realty. Biz
Source: FMLS GA,MLS#: 7498315
Facts & features
Interior
Bedrooms & bathrooms
- Bedrooms: 4
- Bathrooms: 3
- Full bathrooms: 3
Primary bedroom
- Features: Split Bedroom Plan
- Level: Split Bedroom Plan
Bedroom
- Features: Split Bedroom Plan
Primary bathroom
- Features: Tub/Shower Combo
Dining room
- Features: Great Room
Kitchen
- Features: Breakfast Bar, Cabinets Other
Heating
- Central
Cooling
- Central Air
Appliances
- Included: Dishwasher, Electric Cooktop, Electric Oven, Electric Range, Microwave, Refrigerator
- Laundry: In Garage
Features
- Cathedral Ceiling(s), Vaulted Ceiling(s)
- Flooring: Vinyl
- Windows: None
- Basement: Finished
- Number of fireplaces: 1
- Fireplace features: Great Room
- Common walls with other units/homes: No Common Walls
Interior area
- Total structure area: 1,880
- Total interior livable area: 1,880 sqft
Property
Parking
- Total spaces: 2
- Parking features: Driveway, Garage, Garage Door Opener, Garage Faces Front, Kitchen Level, Level Driveway
- Garage spaces: 2
- Has uncovered spaces: Yes
Accessibility
- Accessibility features: None
Features
- Levels: Multi/Split
- Patio & porch: Covered, Deck, Front Porch
- Exterior features: Private Yard, Rain Gutters, Rear Stairs, No Dock
- Pool features: None
- Spa features: None
- Fencing: None
- Has view: Yes
- View description: Other
- Waterfront features: None
- Body of water: None
Lot
- Size: 0.41 Acres
- Features: Back Yard, Front Yard, Level
Details
- Additional structures: None
- Parcel number: R6081 404
- Other equipment: None
- Horse amenities: None
Construction
Type & style
- Home type: SingleFamily
- Architectural style: Traditional
- Property subtype: Single Family Residence, Residential
Materials
- Stone, Other
- Foundation: Slab
- Roof: Shingle
Condition
- Resale
- New construction: No
- Year built: 1985
Utilities & green energy
- Electric: 110 Volts, 220 Volts
- Sewer: Septic Tank
- Water: Public
- Utilities for property: Cable Available, Electricity Available, Natural Gas Available, Water Available
Green energy
- Energy efficient items: None
- Energy generation: None
Community & neighborhood
Security
- Security features: Carbon Monoxide Detector(s), Fire Alarm, Security Service
Community
- Community features: None
Location
- Region: Lilburn
- Subdivision: Ridgeland Forest
HOA & financial
HOA
- Has HOA: No
Other
Other facts
- Listing terms: Cash,Conventional,FHA,VA Loan
- Road surface type: Paved
Price history
| Date | Event | Price |
|---|---|---|
| 2/28/2025 | Sold | $379,000$202/sqft |
Source: | ||
| 2/3/2025 | Pending sale | $379,000$202/sqft |
Source: | ||
| 2/3/2025 | Price change | $379,000-2.6%$202/sqft |
Source: | ||
| 1/12/2025 | Listed for sale | $389,000$207/sqft |
Source: | ||
Public tax history
Tax history is unavailable.
Neighborhood: 30047
Nearby schools
GreatSchools rating
- 8/10Camp Creek Elementary SchoolGrades: PK-5Distance: 1.3 mi
- 6/10Trickum Middle SchoolGrades: 6-8Distance: 3 mi
- 7/10Parkview High SchoolGrades: 9-12Distance: 1.1 mi
Schools provided by the listing agent
- Elementary: Camp Creek
- Middle: Trickum
- High: Parkview
Source: FMLS GA. This data may not be complete. We recommend contacting the local school district to confirm school assignments for this home.
Get a cash offer in 3 minutes
Find out how much your home could sell for in as little as 3 minutes with a no-obligation cash offer.
Estimated market value
$367,300
Get a cash offer in 3 minutes
Find out how much your home could sell for in as little as 3 minutes with a no-obligation cash offer.
Estimated market value
$367,300



