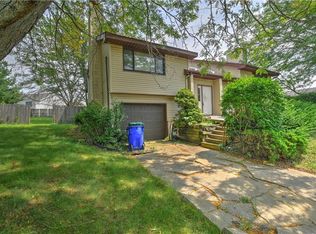Sold for $165,000
$165,000
1472 W Masters Ln, Decatur, IL 62521
3beds
1,974sqft
Condominium, Duplex, Multi Family
Built in 1990
-- sqft lot
$-- Zestimate®
$84/sqft
$1,985 Estimated rent
Home value
Not available
Estimated sales range
Not available
$1,985/mo
Zestimate® history
Loading...
Owner options
Explore your selling options
What's special
Updated condo near SSCC with Meridian schools. 3 bedrooms, 2 full baths and 2 half baths. Attached 2 car garage. NO HOA fees. Seller has updated the kitchen 2022 and all the bathrooms. Quartz counters, high end stainless appliances, under counter lighting, eye catching back splash, and cabinets are white. New flooring throughout. Carpet and LVT flooring. A second family space on the LL, Gas FP in main living room along with a wet bar. Laundry on the main living space with one of the updated half baths. The updates and finished work to the master bath will surprise you. Top of the line selections and on point with today's trends. A short walk or gold cart ride away to SSCC. A rare find and will not last long on the market.
Slider off breakfast room to a large deck.
MOVE WITH JENNY!
Zillow last checked: 8 hours ago
Listing updated: July 08, 2024 at 10:17am
Listed by:
Jenny Lambdin 217-875-0555,
Brinkoetter REALTORS®
Bought with:
Jodi Delahunty, 475131563
Brinkoetter REALTORS®
Source: CIBR,MLS#: 6243155 Originating MLS: Central Illinois Board Of REALTORS
Originating MLS: Central Illinois Board Of REALTORS
Facts & features
Interior
Bedrooms & bathrooms
- Bedrooms: 3
- Bathrooms: 4
- Full bathrooms: 2
- 1/2 bathrooms: 2
Primary bedroom
- Level: Upper
Bedroom
- Level: Third
Bedroom
- Level: Third
Bonus room
- Level: Lower
Dining room
- Level: Main
Other
- Level: Upper
Other
- Level: Third
Half bath
- Level: Main
Half bath
- Level: Lower
Kitchen
- Level: Main
Living room
- Level: Main
Heating
- Floor Furnace
Cooling
- Central Air
Appliances
- Included: Dishwasher, Gas Water Heater, Microwave, Range, Refrigerator
Features
- Wet Bar, Cathedral Ceiling(s), Central Vacuum, Fireplace, Bath in Primary Bedroom, Skylights, Walk-In Closet(s)
- Windows: Skylight(s)
- Basement: Crawl Space
- Number of fireplaces: 1
- Fireplace features: Family/Living/Great Room
Interior area
- Total structure area: 1,974
- Total interior livable area: 1,974 sqft
- Finished area above ground: 1,607
Property
Parking
- Total spaces: 2
- Parking features: Attached, Garage
- Attached garage spaces: 2
Features
- Stories: 4
- Patio & porch: Deck
- Exterior features: Deck
Lot
- Size: 7,840 sqft
Details
- Parcel number: 171233131015
- Zoning: MUN
- Special conditions: None
Construction
Type & style
- Home type: Condo
- Architectural style: Duplex
- Property subtype: Condominium, Duplex, Multi Family
Materials
- Wood Siding
- Foundation: Crawlspace
- Roof: Shingle
Condition
- Year built: 1990
Utilities & green energy
- Sewer: Public Sewer
- Water: Public
Community & neighborhood
Location
- Region: Decatur
- Subdivision: Condominium
Other
Other facts
- Road surface type: Concrete
Price history
| Date | Event | Price |
|---|---|---|
| 7/8/2024 | Sold | $165,000-2.9%$84/sqft |
Source: | ||
| 6/4/2024 | Pending sale | $169,900+54.5%$86/sqft |
Source: | ||
| 8/31/2018 | Sold | $110,000-4.3%$56/sqft |
Source: Agent Provided Report a problem | ||
| 8/8/2018 | Pending sale | $115,000$58/sqft |
Source: Brinkoetter & Associates #6183033 Report a problem | ||
| 8/3/2018 | Listed for sale | $115,000$58/sqft |
Source: Brinkoetter & Associates #6183033 Report a problem | ||
Public tax history
| Year | Property taxes | Tax assessment |
|---|---|---|
| 2022 | -- | -- |
| 2021 | $2,890 +2% | $35,264 +2.6% |
| 2020 | $2,834 +2.8% | $34,354 +2.8% |
Find assessor info on the county website
Neighborhood: 62521
Nearby schools
GreatSchools rating
- 2/10South Shores Elementary SchoolGrades: K-6Distance: 1.7 mi
- 1/10Stephen Decatur Middle SchoolGrades: 7-8Distance: 6.1 mi
- 2/10Eisenhower High SchoolGrades: 9-12Distance: 3.1 mi
Schools provided by the listing agent
- District: Meridian Dist 15
Source: CIBR. This data may not be complete. We recommend contacting the local school district to confirm school assignments for this home.
Get pre-qualified for a loan
At Zillow Home Loans, we can pre-qualify you in as little as 5 minutes with no impact to your credit score.An equal housing lender. NMLS #10287.
