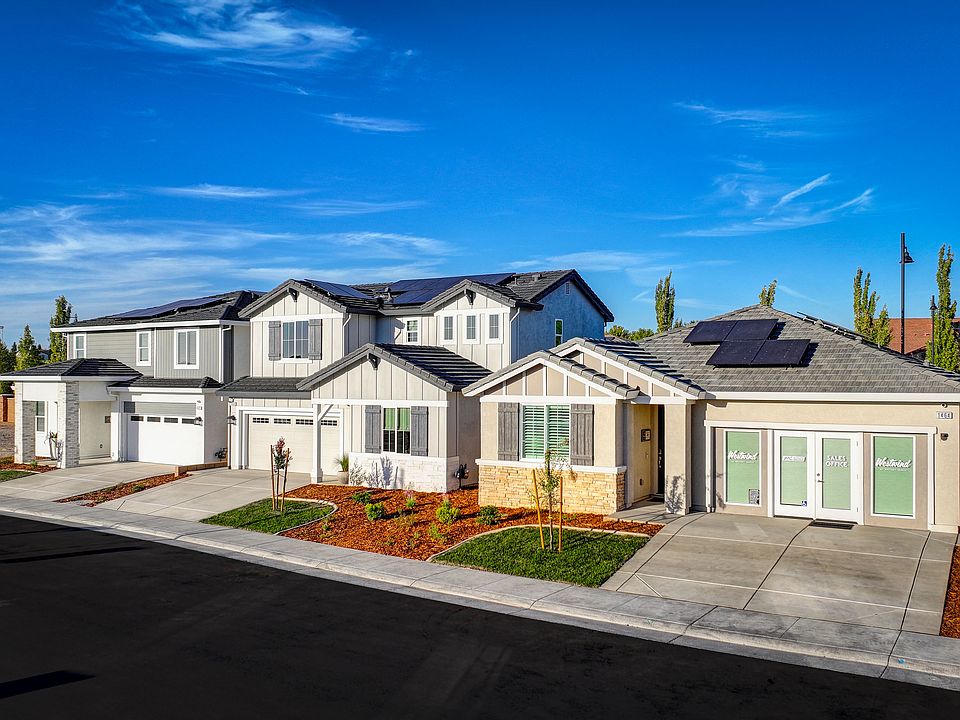Beautiful JMC Model for sale! Stunningly designed two-story 2054 SF, 3 bed, 3 bath model home which includes a downstairs den and an upstairs loft; this home is beautiful, efficient and in the great Rocklin School District. Enjoy the open, airy feel of JMC's inviting open-concept design, where the kitchen, dining, & family areas flow together seamlessly, creating a perfect space for connection & shared living. Homesite 40 features a slider off of the kitchen to enjoy your fully landscaped backyard, it also includes a downstairs den just off of the entry plus under-stair storage. Upstairs you will find your primary bed & bath with dual vanity & large walk-in closet, plus two secondary bedrooms, cozy loft space and laundry. Experience style redefined with our Design Package #2 which includes white shaker style cabinets, quartz slab kitchen countertops, island with barstool seating & pantry closet for extra storage. Embrace sustainability with energy-efficient features like LED lighting, a tankless water heater, and an owned solar electric system - all at no extra cost. Whether you're a first-time homebuyer or looking to downsize gracefully, Westwind offers the ideal space in the sought-after Whitney Ranch community located in Rocklin.
Active
$689,990
1472 Westwind Way, Rocklin, CA 95765
3beds
2,054sqft
Est.:
Single Family Residence
Built in 2025
3,153.74 Square Feet Lot
$689,900 Zestimate®
$336/sqft
$82/mo HOA
What's special
Cozy loft spaceFully landscaped backyardIsland with barstool seatingOpen-concept designDownstairs denLarge walk-in closetWhite shaker style cabinets
Call: (530) 558-2169
- 188 days |
- 588 |
- 24 |
Zillow last checked: 8 hours ago
Listing updated: November 21, 2025 at 11:16am
Listed by:
Josh Blackwood DRE #01801610 916-741-8720,
John Mourier Construction
Source: MetroList Services of CA,MLS#: 225071413Originating MLS: MetroList Services, Inc.
Travel times
Schedule tour
Select your preferred tour type — either in-person or real-time video tour — then discuss available options with the builder representative you're connected with.
Facts & features
Interior
Bedrooms & bathrooms
- Bedrooms: 3
- Bathrooms: 3
- Full bathrooms: 3
Rooms
- Room types: Loft, Master Bathroom, Master Bedroom, Den, Great Room, Kitchen, Laundry
Primary bedroom
- Features: Walk-In Closet
Primary bathroom
- Features: Shower Stall(s), Double Vanity, Low-Flow Shower(s), Low-Flow Toilet(s), Tub
Dining room
- Features: Bar, Dining/Family Combo, Space in Kitchen
Kitchen
- Features: Pantry Closet, Quartz Counter, Slab Counter, Kitchen Island
Heating
- Central, Electric, Heat Pump, Zoned
Cooling
- Central Air, Whole House Fan, Heat Pump, Zoned
Appliances
- Included: Free-Standing Gas Range, Gas Plumbed, Gas Water Heater, Range Hood, Dishwasher, Disposal, Microwave, Tankless Water Heater
- Laundry: Laundry Room, Electric Dryer Hookup, Gas Dryer Hookup, Upper Level, Inside Room
Features
- Flooring: Carpet, Laminate
- Has fireplace: No
Interior area
- Total interior livable area: 2,054 sqft
Property
Parking
- Total spaces: 2
- Parking features: Attached, Garage Door Opener, Garage Faces Front, Driveway
- Attached garage spaces: 2
- Has uncovered spaces: Yes
Features
- Stories: 2
- Has private pool: Yes
- Pool features: Membership Fee, In Ground, Community
- Fencing: Back Yard,Fenced,Full
Lot
- Size: 3,153.74 Square Feet
- Features: Auto Sprinkler F&R, Curb(s)/Gutter(s), Landscape Back, Landscape Front, Low Maintenance
Details
- Zoning description: RES
- Special conditions: Standard
Construction
Type & style
- Home type: SingleFamily
- Architectural style: Contemporary
- Property subtype: Single Family Residence
Materials
- Concrete, Stucco, Frame, Wall Insulation, Wood
- Foundation: Concrete, Slab
- Roof: Tile
Condition
- New construction: Yes
- Year built: 2025
Details
- Builder name: John Mourier Construction, Inc.
Utilities & green energy
- Sewer: Public Sewer
- Water: Meter on Site, Meter Required, Public
- Utilities for property: Cable Available, Public, DSL Available, Sewer In & Connected, Electric, Solar, Internet Available, Natural Gas Connected
Green energy
- Energy generation: Solar
Community & HOA
Community
- Subdivision: Westwind at Whitney Ranch
HOA
- Has HOA: Yes
- Amenities included: Recreation Room
- Services included: Pool
- HOA fee: $82 monthly
Location
- Region: Rocklin
Financial & listing details
- Price per square foot: $336/sqft
- Price range: $690K - $690K
- Date on market: 6/2/2025
- Road surface type: Paved, Paved Sidewalk
About the community
PoolTrailsClubhouseGreenbelt
Whether you're a first-time homebuyer or looking to downsize gracefully, Westwind offers the ideal space in the sought-after Whitney Ranch community. Our thoughtfully designed one and two-story new homes in Rocklin prioritize efficiency without sacrificing style. Enjoy the open, airy feel of JMC's inviting open-concept design, where the kitchen, dining, and family areas flow together seamlessly, creating a perfect space for connection and shared living.
Experience style redefined with our "Designer Finishes" packages, included in every new home in Westwind. Plus, embrace sustainability with energy-efficient features like LED lighting, a tankless water heater, and an owned solar electric system - all at no extra cost. DRE# N/A
Source: JMC Homes

