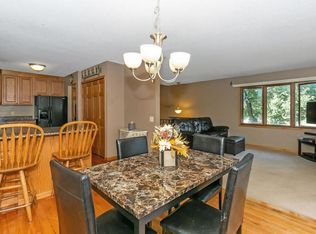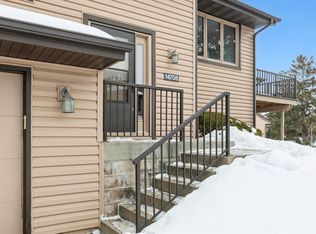Closed
$265,000
14720 Embry Path, Apple Valley, MN 55124
3beds
1,668sqft
Townhouse Quad/4 Corners
Built in 1980
1,742.4 Square Feet Lot
$267,000 Zestimate®
$159/sqft
$2,256 Estimated rent
Home value
$267,000
$254,000 - $280,000
$2,256/mo
Zestimate® history
Loading...
Owner options
Explore your selling options
What's special
Well-Cared-For 3 Bedroom, 2 Bath Walkout Quad Townhome in Prime Apple Valley Location!
This beautifully maintained home offers a spacious layout with a generous primary bedroom featuring a walk-in closet and a convenient walkthrough bath. Large kitchen with plenty of storage and counter space. Enjoy outdoor living on the maintenance-free composite deck—perfect for relaxing or entertaining. The walkout lower level includes a generous bedroom, cozy family room with a fireplace, and a full bath. A large 2-car garage provides ample storage space. A must-see opportunity!
Zillow last checked: 8 hours ago
Listing updated: September 23, 2025 at 10:08am
Listed by:
Jeffrey M. Luckraft 952-212-7529,
Keller Williams Select Realty
Bought with:
Dagnachew Naicken
National Realty Guild
Source: NorthstarMLS as distributed by MLS GRID,MLS#: 6763971
Facts & features
Interior
Bedrooms & bathrooms
- Bedrooms: 3
- Bathrooms: 2
- Full bathrooms: 2
Bedroom 1
- Level: Upper
Bedroom 2
- Level: Upper
Bedroom 3
- Level: Lower
Deck
- Level: Upper
Dining room
- Level: Upper
Family room
- Level: Lower
Kitchen
- Level: Upper
Living room
- Level: Upper
Heating
- Forced Air
Cooling
- Central Air
Features
- Basement: Finished,Walk-Out Access
- Number of fireplaces: 1
Interior area
- Total structure area: 1,668
- Total interior livable area: 1,668 sqft
- Finished area above ground: 1,052
- Finished area below ground: 552
Property
Parking
- Total spaces: 2
- Parking features: Attached, Tuckunder Garage
- Attached garage spaces: 2
- Details: Garage Dimensions (22 x 18)
Accessibility
- Accessibility features: None
Features
- Levels: Multi/Split
Lot
- Size: 1,742 sqft
Details
- Foundation area: 1052
- Parcel number: 012050501019
- Zoning description: Residential-Single Family
Construction
Type & style
- Home type: Townhouse
- Property subtype: Townhouse Quad/4 Corners
- Attached to another structure: Yes
Materials
- Brick/Stone, Vinyl Siding
Condition
- Age of Property: 45
- New construction: No
- Year built: 1980
Utilities & green energy
- Gas: Natural Gas
- Sewer: City Sewer/Connected
- Water: City Water/Connected
Community & neighborhood
Location
- Region: Apple Valley
- Subdivision: Diamond Path 6th Add
HOA & financial
HOA
- Has HOA: Yes
- HOA fee: $380 monthly
- Services included: Maintenance Structure, Hazard Insurance, Lawn Care, Maintenance Grounds, Professional Mgmt, Trash, Snow Removal
- Association name: Network Managment
- Association phone: 952-432-8979
Price history
| Date | Event | Price |
|---|---|---|
| 9/18/2025 | Sold | $265,000-1.9%$159/sqft |
Source: | ||
| 9/11/2025 | Pending sale | $270,000$162/sqft |
Source: | ||
| 7/31/2025 | Listed for sale | $270,000$162/sqft |
Source: | ||
Public tax history
| Year | Property taxes | Tax assessment |
|---|---|---|
| 2024 | $3,004 -2.4% | $271,700 -2.9% |
| 2023 | $3,078 +14.5% | $279,900 +6.8% |
| 2022 | $2,688 +6.5% | $262,200 +20.9% |
Find assessor info on the county website
Neighborhood: 55124
Nearby schools
GreatSchools rating
- 9/10Diamond Path Elementary SchoolGrades: K-5Distance: 0.7 mi
- 7/10Scott Highlands Middle SchoolGrades: 6-8Distance: 0.6 mi
- 10/10Eastview Senior High SchoolGrades: 9-12Distance: 1.1 mi
Get a cash offer in 3 minutes
Find out how much your home could sell for in as little as 3 minutes with a no-obligation cash offer.
Estimated market value$267,000
Get a cash offer in 3 minutes
Find out how much your home could sell for in as little as 3 minutes with a no-obligation cash offer.
Estimated market value
$267,000

