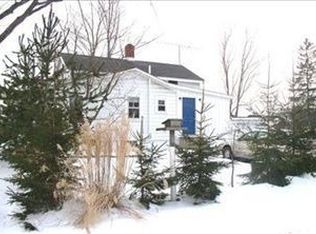Sold for $231,500
$231,500
14720 Old State Rd, Middlefield, OH 44062
3beds
1,080sqft
Single Family Residence
Built in 1948
2 Acres Lot
$251,300 Zestimate®
$214/sqft
$1,610 Estimated rent
Home value
$251,300
Estimated sales range
Not available
$1,610/mo
Zestimate® history
Loading...
Owner options
Explore your selling options
What's special
This adorable home in Middlefield Twp. has been meticulously maintained and has nice updates throughout. Beautiful kitchen features Shaker style cabinets with pullout drawers, Quartz counters with Farm sink and refrigerator cubby has built-in lighted display. Living room with brick chimney accent, beamed ceiling and wood floors under the carpet. Roomy 1st floor primary bedroom just steps away from the primary updated full bath with jetted tub. Upstairs has been newly updated from studs out, including laminate flooring in 2023. Hallway features 3 large double closets for plenty of storage. Full basement has wood burning stove that helps with heating and could be a cozy Rec. room area. Outside offers Professionally installed landscape lighting thru out the beautiful yard. Trex decking on both front and side porches. 24x24 detached garage with 10 ft. covered porch leading to rear deck with hot tub. Gardening shed, 24x16 barn with loft area and woodshed. Large rear yard could be fenced for livestock and access to the bike path. Cleaned from top to bottom and ready for its new family to make it their own.
Zillow last checked: 8 hours ago
Listing updated: December 30, 2024 at 09:08am
Listing Provided by:
Patricia S Dolezal 440-632-5055mmm.dolezal@gmail.com,
M D Realty
Bought with:
Dave Fabig, 2012000545
Howard Hanna
Source: MLS Now,MLS#: 5087285 Originating MLS: Lake Geauga Area Association of REALTORS
Originating MLS: Lake Geauga Area Association of REALTORS
Facts & features
Interior
Bedrooms & bathrooms
- Bedrooms: 3
- Bathrooms: 1
- Full bathrooms: 1
- Main level bathrooms: 1
- Main level bedrooms: 1
Bedroom
- Description: Flooring: Wood
- Level: First
Bedroom
- Description: Flooring: Laminate
- Level: Second
Bedroom
- Description: Flooring: Laminate
- Level: Second
Bathroom
- Description: Flooring: Linoleum
- Level: First
Dining room
- Description: Flooring: Carpet,Wood
- Level: First
Kitchen
- Description: Flooring: Wood
- Level: First
Living room
- Description: Flooring: Carpet,Wood
- Level: First
Heating
- Forced Air, Oil, Wood
Cooling
- Central Air
Appliances
- Included: Dishwasher
- Laundry: In Basement
Features
- Beamed Ceilings, Ceiling Fan(s), Granite Counters, Recessed Lighting, Jetted Tub
- Windows: Double Pane Windows, Insulated Windows, Window Treatments
- Basement: Full,Interior Entry
- Has fireplace: No
- Fireplace features: Basement, Wood Burning Stove
Interior area
- Total structure area: 1,080
- Total interior livable area: 1,080 sqft
- Finished area above ground: 1,080
Property
Parking
- Total spaces: 2
- Parking features: Concrete, Driveway, Detached, Electricity, Garage, Garage Door Opener, Lighted
- Garage spaces: 2
Features
- Levels: One and One Half
- Patio & porch: Covered, Deck, Front Porch, Side Porch
- Exterior features: Lighting, Storage
- Has spa: Yes
- Spa features: Hot Tub
Lot
- Size: 2 Acres
- Features: Back Yard, Front Yard, Landscaped, Wooded
Details
- Additional structures: Barn(s), Outbuilding, Storage
- Parcel number: 18088300
Construction
Type & style
- Home type: SingleFamily
- Architectural style: Bungalow
- Property subtype: Single Family Residence
Materials
- Shake Siding
- Roof: Asphalt,Fiberglass
Condition
- Year built: 1948
Utilities & green energy
- Sewer: Septic Tank
- Water: Well
Community & neighborhood
Location
- Region: Middlefield
Price history
| Date | Event | Price |
|---|---|---|
| 12/27/2024 | Sold | $231,500-7.4%$214/sqft |
Source: | ||
| 12/14/2024 | Pending sale | $250,000$231/sqft |
Source: | ||
| 12/2/2024 | Contingent | $250,000$231/sqft |
Source: | ||
| 11/27/2024 | Listed for sale | $250,000$231/sqft |
Source: | ||
Public tax history
| Year | Property taxes | Tax assessment |
|---|---|---|
| 2024 | $1,773 -2.6% | $51,910 |
| 2023 | $1,821 +14.3% | $51,910 +28.6% |
| 2022 | $1,592 +0.3% | $40,360 |
Find assessor info on the county website
Neighborhood: 44062
Nearby schools
GreatSchools rating
- 6/10A J Jordak Elementary SchoolGrades: K-4Distance: 0.4 mi
- NACardinal Middle SchoolGrades: 5-8Distance: 0.6 mi
- 5/10Cardinal High SchoolGrades: 9-12Distance: 0.4 mi
Schools provided by the listing agent
- District: Cardinal LSD - 2802
Source: MLS Now. This data may not be complete. We recommend contacting the local school district to confirm school assignments for this home.
Get a cash offer in 3 minutes
Find out how much your home could sell for in as little as 3 minutes with a no-obligation cash offer.
Estimated market value$251,300
Get a cash offer in 3 minutes
Find out how much your home could sell for in as little as 3 minutes with a no-obligation cash offer.
Estimated market value
$251,300
