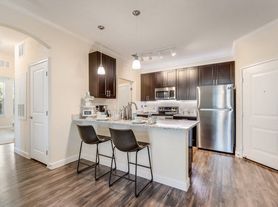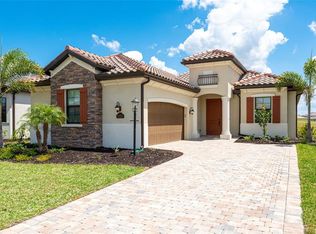Welcome to Country Club East, where luxury living meets timeless comfort. This beautiful 2,600 sq. ft. home with a 3-car garage, golf cart parking, and an oversized driveway is being offered turn-key furnished. Enjoy privacy on the back patio with serene views of the greenbelt and preserved area. Inside, the home features an open floor plan with crown molding, tray and coffered ceilings, elegant tile and vinyl flooring. The gourmet kitchen is the heart of the home, showcasing stone countertops, an oversized island, soft-close cabinetry, upgraded lighting, and a large walk-in pantry with a built-in coffee station. The spacious owner's suite is complemented by a luxurious bath, while an additional private office/den with double doors provides excellent flexibility. With 3 bedrooms, 3 bathrooms, and a dedicated office, this home offers both comfort and functionality. Located near top-rated schools, Lakewood Ranch Main Street, and UTC Town Center, this property combines convenience with elegance. Country Club East is a premier golf community offering three resort-style pools, a clubhouse, and a state-of-the-art fitness center, delivering an upscale lifestyle in the heart of Lakewood Ranch.
House for rent
$5,500/mo
14721 Castle Park Ter, Lakewood Ranch, FL 34202
3beds
2,681sqft
Price may not include required fees and charges.
Singlefamily
Available now
No pets
Central air
In unit laundry
3 Attached garage spaces parking
Electric, central
What's special
Resort-style poolsOversized islandLuxurious bathOpen floor planState-of-the-art fitness centerGourmet kitchenStone countertops
- 38 days |
- -- |
- -- |
Travel times
Looking to buy when your lease ends?
Consider a first-time homebuyer savings account designed to grow your down payment with up to a 6% match & 3.83% APY.
Facts & features
Interior
Bedrooms & bathrooms
- Bedrooms: 3
- Bathrooms: 3
- Full bathrooms: 3
Rooms
- Room types: Dining Room
Heating
- Electric, Central
Cooling
- Central Air
Appliances
- Included: Dishwasher, Dryer, Freezer, Microwave, Oven, Range, Refrigerator, Stove, Washer
- Laundry: In Unit, Inside, Laundry Room
Features
- Crown Molding, Eat-in Kitchen, Individual Climate Control, Kitchen/Family Room Combo, Living Room/Dining Room Combo, Open Floorplan, Primary Bedroom Main Floor, Solid Surface Counters, Solid Wood Cabinets, Split Bedroom, Stone Counters, Thermostat, Tray Ceiling(s), Vaulted Ceiling(s), Walk-In Closet(s), Wet Bar
- Flooring: Carpet, Tile
- Furnished: Yes
Interior area
- Total interior livable area: 2,681 sqft
Video & virtual tour
Property
Parking
- Total spaces: 3
- Parking features: Assigned, Attached, Driveway, Covered
- Has attached garage: Yes
- Details: Contact manager
Accessibility
- Accessibility features: Disabled access
Features
- Stories: 1
- Exterior features: Aluminum Frames, Assigned, Barbecue, Blinds, Clubhouse, Covered, Crown Molding, Den/Library/Office, Drapes, Driveway, Eat-in Kitchen, Fire Alarm, Fitness Center, French Doors, Garage Door Opener, Garbage included in rent, Garden, Gas Water Heater, Gated, Gated Community - Guard, Golf, Golf Cart Garage, Golf Cart Parking, Golf Carts OK, Golf Course, Great Room, Greenbelt, Grounds Care included in rent, Guest, Heating system: Central, Heating: Electric, Hurricane Shutters, Ice Maker, In County, Inside, Inside Utility, Insurance included in rent, Kitchen/Family Room Combo, Landscaped, Laundry Room, Living Room/Dining Room Combo, Lot Features: Greenbelt, In County, Landscaped, Near Golf Course, Sidewalk, Maintenance, Near Golf Course, Open Floorplan, Outdoor Grill, Oversized, Park, Patio, Pets - No, Pickleball Court(s), Playground, Pool, Primary Bedroom Main Floor, Recreation Facilities, Restaurant, Screened, Security, Shades, Shutters, Sidewalk, Sidewalks, Sliding Doors, Solid Surface Counters, Solid Wood Cabinets, Split Bedroom, Stone Counters, Storm Window(s), Tennis Court(s), Thermostat, Trail(s), Tray Ceiling(s), Vaulted Ceiling(s), View Type: Park/Greenbelt, Walk-In Closet(s), Wet Bar, Wheelchair Access, Window Treatments, Workshop in Garage
Details
- Parcel number: 586570309
Construction
Type & style
- Home type: SingleFamily
- Property subtype: SingleFamily
Condition
- Year built: 2014
Utilities & green energy
- Utilities for property: Garbage
Community & HOA
Community
- Features: Clubhouse, Fitness Center, Playground, Tennis Court(s)
- Security: Gated Community
HOA
- Amenities included: Fitness Center, Tennis Court(s)
Location
- Region: Lakewood Ranch
Financial & listing details
- Lease term: 12 Months
Price history
| Date | Event | Price |
|---|---|---|
| 9/8/2025 | Listed for rent | $5,500$2/sqft |
Source: Stellar MLS #A4664444 | ||
| 12/16/2014 | Sold | $573,287$214/sqft |
Source: Public Record | ||

