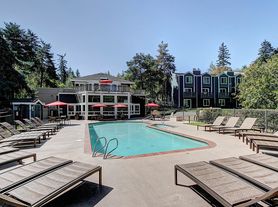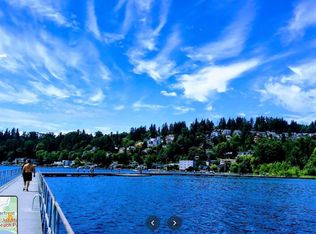This home is on a large lot with plenty of parking. This home features a large living room with gas fireplace. The kitchen has Corian countertops, SS appliances, farmer's sink and gourmet stove. The dining area has a slider that leads to the spacious backyard. There are three bedrooms. The third bedroom has a fireplace. This home is conveniently located close to downtown Kirkland, 405 and Inglemoor High School. No Smoking and pets on approval only.
First month's rent, security deposit (one month's rent) and $250 admin fee. $45 Non-refundable application fee. A comprehensive reusable tenant screening report will not be accepted.
To view this house and others, visit the website:
We also offer a flexible deposit alternative for qualified residents through Obligo. More details upon application.
Qualifications: 675 credit score, no evictions, $9,500 monthly income (first two applicants can combine incomes to meet the income qualification, each additional applicant must qualify individually), no felonies against person or property in the last 5 years, and good rental history (on-time payments and no violations). Third-party comprehensive screening reports are not accepted.
All Real Property Management Eclipse residents are enrolled in the Resident Benefits Package for $35 monthly. Perks include access to $1,000 in cash reimbursements for resident-caused damages, 1 time credit for $95 lease renewal fee, platform to assist you with setting up utilities, and much more. Additional 3rd party benefits available with sign up and constantly evolving.
House for rent
$3,200/mo
14722 84th Ave NE, Kenmore, WA 98028
3beds
1,688sqft
Price may not include required fees and charges.
Single family residence
Available Mon Oct 6 2025
-- Pets
-- A/C
-- Laundry
-- Parking
-- Heating
What's special
Gas fireplaceSpacious backyardGourmet stoveLarge lotThree bedroomsCorian countertopsSs appliances
- 19 hours
- on Zillow |
- -- |
- -- |
Travel times
Renting now? Get $1,000 closer to owning
Unlock a $400 renter bonus, plus up to a $600 savings match when you open a Foyer+ account.
Offers by Foyer; terms for both apply. Details on landing page.
Facts & features
Interior
Bedrooms & bathrooms
- Bedrooms: 3
- Bathrooms: 2
- Full bathrooms: 1
- 1/2 bathrooms: 1
Interior area
- Total interior livable area: 1,688 sqft
Property
Parking
- Details: Contact manager
Features
- Exterior features: Pets on Approval Only
Details
- Parcel number: 5630500381
Construction
Type & style
- Home type: SingleFamily
- Property subtype: Single Family Residence
Community & HOA
Location
- Region: Kenmore
Financial & listing details
- Lease term: Contact For Details
Price history
| Date | Event | Price |
|---|---|---|
| 10/4/2025 | Listed for rent | $3,200$2/sqft |
Source: Zillow Rentals | ||
| 5/3/2019 | Sold | $554,000-1.6%$328/sqft |
Source: | ||
| 4/2/2019 | Pending sale | $563,000$334/sqft |
Source: Windermere Real Estate Northeast Inc. #1382023 | ||
| 3/22/2019 | Price change | $563,000-1.2%$334/sqft |
Source: Windermere Real Estate Northeast Inc. #1382023 | ||
| 3/5/2019 | Pending sale | $570,000$338/sqft |
Source: Windermere Real Estate Northeast Inc. #1382023 | ||

