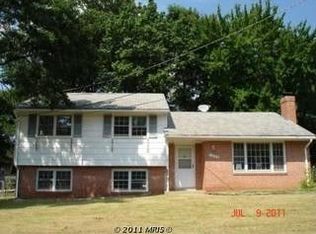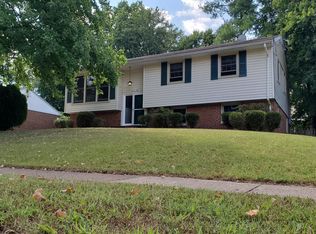Sold for $570,000
Street View
$570,000
14722 Braddock Rd, Centreville, VA 20120
3beds
2baths
1,092sqft
SingleFamily
Built in 1968
9,583 Square Feet Lot
$573,700 Zestimate®
$522/sqft
$2,795 Estimated rent
Home value
$573,700
$539,000 - $608,000
$2,795/mo
Zestimate® history
Loading...
Owner options
Explore your selling options
What's special
14722 Braddock Rd, Centreville, VA 20120 is a single family home that contains 1,092 sq ft and was built in 1968. It contains 3 bedrooms and 2 bathrooms. This home last sold for $570,000 in December 2025.
The Zestimate for this house is $573,700. The Rent Zestimate for this home is $2,795/mo.
Facts & features
Interior
Bedrooms & bathrooms
- Bedrooms: 3
- Bathrooms: 2
Heating
- Other
Features
- Basement: None
- Has fireplace: Yes
Interior area
- Total interior livable area: 1,092 sqft
Property
Parking
- Parking features: Carport
Features
- Exterior features: Brick
Lot
- Size: 9,583 sqft
Details
- Parcel number: 044302250050
Construction
Type & style
- Home type: SingleFamily
Materials
- brick
- Roof: Composition
Condition
- Year built: 1968
Community & neighborhood
Location
- Region: Centreville
Price history
| Date | Event | Price |
|---|---|---|
| 12/5/2025 | Sold | $570,000+0.9%$522/sqft |
Source: Public Record Report a problem | ||
| 11/15/2025 | Contingent | $564,900$517/sqft |
Source: | ||
| 10/16/2025 | Price change | $564,900-0.8%$517/sqft |
Source: | ||
| 10/11/2025 | Price change | $569,4000%$521/sqft |
Source: | ||
| 10/4/2025 | Price change | $569,500-0.1%$522/sqft |
Source: | ||
Public tax history
| Year | Property taxes | Tax assessment |
|---|---|---|
| 2025 | $6,028 +9.7% | $521,410 +9.9% |
| 2024 | $5,496 | $474,370 +0.5% |
| 2023 | -- | $471,880 +8.5% |
Find assessor info on the county website
Neighborhood: 20120
Nearby schools
GreatSchools rating
- 4/10Cub Run Elementary SchoolGrades: PK-6Distance: 0.2 mi
- 7/10Stone Middle SchoolGrades: 7-8Distance: 0.3 mi
- 6/10Westfield High SchoolGrades: 9-12Distance: 1.6 mi
Get a cash offer in 3 minutes
Find out how much your home could sell for in as little as 3 minutes with a no-obligation cash offer.
Estimated market value$573,700
Get a cash offer in 3 minutes
Find out how much your home could sell for in as little as 3 minutes with a no-obligation cash offer.
Estimated market value
$573,700

