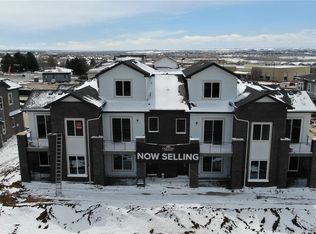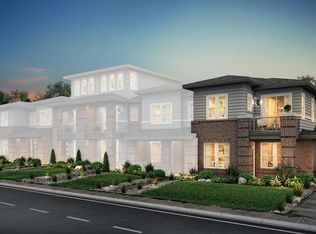FEATURES: Bright and Beautiful 3 bedroom, 3.5 bathroom Luxury Townhome with a bonus living space on the 3rd level Low maintenance living.. Great flowing floorplan with high-end finishes, engineered wood floors, white cabinets, granite countertops extending to the multi-seater breakfast bar, tile backsplash, top-of-the-line stainless steel appliances including a gas range. The spacious living room features a sleek modern electric fireplace; relax on the main level patio that's perfect for a barbecue. Upstairs, unwind in the large master suite with a private balcony The master bathroom has luxury 5 piece bath with an oval soaking tub, glass shower, decorative tiles and an ultra-spacious walk-in closet. There's a laundry room with washer and dryer included and an attached 2-car garage. The home also has Smart home technology and is just steps from a playground. Rent includes HOA, trash, recycling, snow removal, and common area maintenance. TENANT PAID UTILITIES: All other utilities (electricity, internet, water, gas) paid by tenant. BEDROOMS & BATHROOMS: 3 bedrooms, 3.5 bathrooms + Loft KITCHEN APPLIANCES INCLUDED: Refrigerator, stove, dishwasher, microwave, garbage disposal. LAUNDRY: Washer & Dryer FLOORING: Engineered hardwood flooring and carpet HEAT/COOLING: Central Heat and Air PARKING: Attached 2 car Garage BASEMENT: None RESTRICTIONS: 2 pets considered with a one-time non-refundable pet fee of $250 per pet SCHOOL DISTRICT: Cherry Creek School District SECURITY DEPOSIT: One month's rent APPLICATION FEE: $50 PER ADULT 18 AND OVER (nonrefundable) AVAILABILITY DATE: Immediately LEASE TERM: 12 months Growing marijuana inside or outside the premises is not allowed. Smoking of any kind inside the property is not allowed RENT: Includes HOA, trash, recycling, snow removal, and common area maintenance. TENANT PAID UTILITIES: All other utilities (electricity, internet, water, gas) paid by tenant. LEASE TERM: 12 months SECURITY DEPOSIT: One month's rent. APPLICATION FEE: $50 per adult.
This property is off market, which means it's not currently listed for sale or rent on Zillow. This may be different from what's available on other websites or public sources.

