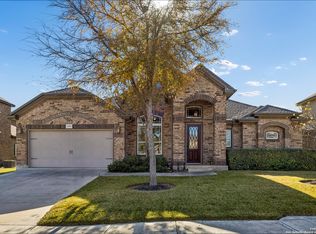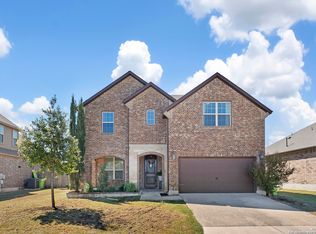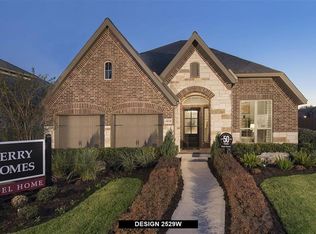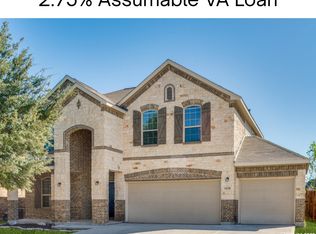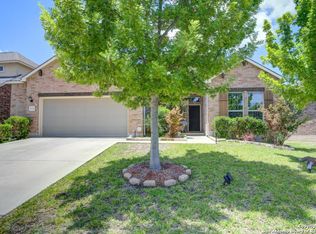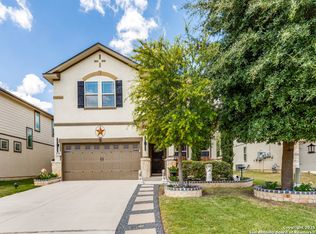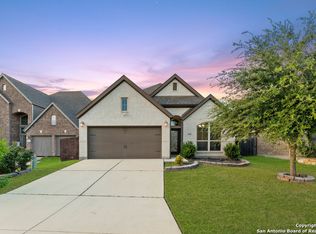This magnificent home is located in one of San Antonio's finest neighborhoods with resort like amenities in highly sought after Kallison Ranch. This home is sure to leave a lasting impression with its soaring ceilings, grand staircase, and features hardwood floors, and an expansive open space both inside and outside for entertaining. Downstairs you will find your regal primary bedroom with Texas sized bathroom and dual closets, and a secondary bedroom featuring an en suite, which can function as another pri
For sale
$448,888
14722 Rifleman, San Antonio, TX 78254
4beds
3,098sqft
Est.:
Single Family Residence
Built in ----
7,840.8 Square Feet Lot
$441,500 Zestimate®
$145/sqft
$67/mo HOA
What's special
Hardwood floorsTexas sized bathroomGrand staircaseSoaring ceilingsDual closetsRegal primary bedroom
- 9 days |
- 1,185 |
- 71 |
Likely to sell faster than
Zillow last checked: 8 hours ago
Listing updated: February 10, 2026 at 09:24am
Listed by:
Yvette Escobar TREC #722947 (210) 254-0633,
JPAR San Antonio
Source: LERA MLS,MLS#: 1938225
Tour with a local agent
Facts & features
Interior
Bedrooms & bathrooms
- Bedrooms: 4
- Bathrooms: 3
- Full bathrooms: 3
Primary bedroom
- Area: 288
- Dimensions: 18 x 16
Bedroom
- Area: 120
- Dimensions: 12 x 10
Bedroom 2
- Area: 120
- Dimensions: 12 x 10
Bedroom 3
- Area: 144
- Dimensions: 12 x 12
Primary bathroom
- Features: Tub/Shower Separate
- Area: 99
- Dimensions: 11 x 9
Kitchen
- Area: 224
- Dimensions: 16 x 14
Living room
- Area: 380
- Dimensions: 20 x 19
Heating
- Central, Natural Gas
Cooling
- 16+ SEER AC, Ceiling Fan(s), Central Air
Appliances
- Included: Cooktop, Built-In Oven, Self Cleaning Oven, Microwave, Gas Cooktop, Indoor Grill, Disposal, Dishwasher, Water Softener Owned, Plumb for Water Softener, ENERGY STAR Qualified Appliances
- Laundry: Main Level, Laundry Room, Washer Hookup, Dryer Connection
Features
- Two Living Area, Eat-in Kitchen, Kitchen Island, Breakfast Bar, Study/Library, Loft, Utility Room Inside, 1st Floor Lvl/No Steps, High Ceilings, Open Floorplan, Walk-In Closet(s), Ceiling Fan(s), Chandelier, Solid Counter Tops, Programmable Thermostat
- Flooring: Carpet, Ceramic Tile, Wood
- Windows: Double Pane Windows, Window Coverings
- Has basement: No
- Attic: 12"+ Attic Insulation
- Has fireplace: No
- Fireplace features: Not Applicable
Interior area
- Total interior livable area: 3,098 sqft
Property
Parking
- Total spaces: 2
- Parking features: Two Car Garage, Garage Door Opener
- Garage spaces: 2
Features
- Levels: Two
- Stories: 2
- Patio & porch: Patio, Covered
- Exterior features: Barbecue, Gas Grill, Sprinkler System, Rain Gutters
- Pool features: None, Community
- Fencing: Privacy
Lot
- Size: 7,840.8 Square Feet
- Features: Level
- Residential vegetation: Mature Trees
Details
- Parcel number: 044512520030
Construction
Type & style
- Home type: SingleFamily
- Architectural style: Spanish,Mediterranean,Dome
- Property subtype: Single Family Residence
Materials
- Brick
- Foundation: Slab
- Roof: Heavy Composition
Condition
- Pre-Owned
- New construction: No
Utilities & green energy
- Sewer: Sewer System
- Water: Water System
- Utilities for property: Private Garbage Service
Community & HOA
Community
- Features: Clubhouse, Playground, Jogging Trails, Sports Court, Bike Trails, BBQ/Grill, Basketball Court, Other
- Security: Smoke Detector(s), Prewired, Carbon Monoxide Detector(s)
- Subdivision: Kallison Ranch
HOA
- Has HOA: Yes
- HOA fee: $200 quarterly
- HOA name: FIRST SERVICE RESIDENTIAL
Location
- Region: San Antonio
Financial & listing details
- Price per square foot: $145/sqft
- Tax assessed value: $464,790
- Annual tax amount: $8,528
- Price range: $448.9K - $448.9K
- Date on market: 2/2/2026
- Cumulative days on market: 218 days
- Listing terms: Conventional,FHA,VA Loan,TX Vet,Cash
Estimated market value
$441,500
$419,000 - $464,000
$2,359/mo
Price history
Price history
| Date | Event | Price |
|---|---|---|
| 2/2/2026 | Listed for sale | $448,888$145/sqft |
Source: | ||
| 1/29/2026 | Listing removed | $448,888$145/sqft |
Source: | ||
| 12/8/2025 | Price change | $448,8880%$145/sqft |
Source: | ||
| 11/11/2025 | Price change | $449,000-5.5%$145/sqft |
Source: | ||
| 10/4/2025 | Price change | $475,000-5%$153/sqft |
Source: | ||
Public tax history
Public tax history
| Year | Property taxes | Tax assessment |
|---|---|---|
| 2025 | -- | $464,790 +2.1% |
| 2024 | $8,368 -1% | $455,320 -0.8% |
| 2023 | $8,454 -7.7% | $458,960 +1.4% |
Find assessor info on the county website
BuyAbility℠ payment
Est. payment
$3,037/mo
Principal & interest
$2151
Property taxes
$662
Other costs
$224
Climate risks
Neighborhood: 78254
Nearby schools
GreatSchools rating
- 9/10Henderson Elementary SchoolGrades: PK-5Distance: 0.3 mi
- 6/10Straus MiddleGrades: 6-8Distance: 0.8 mi
- 6/10Harlan High SchoolGrades: 9-12Distance: 0.4 mi
Schools provided by the listing agent
- High: Harlan Hs
- District: Northside
Source: LERA MLS. This data may not be complete. We recommend contacting the local school district to confirm school assignments for this home.
- Loading
- Loading
