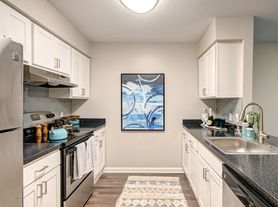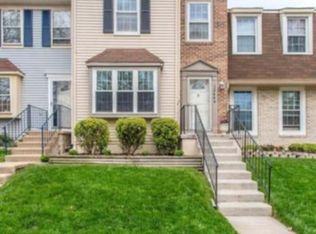A move-in ready townhome that features 3 spacious levels, 3 bedrooms, and 3.5 bathrooms in a prime location that truly has it all. The main level was freshly painted with gorgeous hardwood floors that span the whole level. The kitchen is functional and fun, perfect for everything from weeknight meals to weekend entertaining. Large deck that is ideal for grilling, gathering, or simply relaxing under the stars. The primary bedroom features an en-suite bathroom and large closets. Two more bedrooms and another full bathroom round out this level. The fully finished lower level adds flexible living space with lovely built-in shelving, a full bathroom -- great for a rec room, guest suite, or home office. With two assigned parking spaces and a central location just steps from the bus to the Herndon Metro. Additionally, the home is under 10 miles from Dulles Airport. The community amenities are unbeatable: a large pool, tennis and basketball courts, tot lot, clubhouse with party room, and a gazebo for neighborhood events.
Townhouse for rent
Accepts Zillow applications
$3,000/mo
14724 Flower Hill Dr, Centreville, VA 20120
3beds
2,118sqft
Price may not include required fees and charges.
Townhouse
Available now
No pets
Central air
In unit laundry
Off street parking
Forced air
What's special
Flexible living spaceBuilt-in shelvingGorgeous hardwood floorsEn-suite bathroomLarge closetsLarge deck
- --
- on Zillow |
- --
- views |
- --
- saves |
Travel times
Facts & features
Interior
Bedrooms & bathrooms
- Bedrooms: 3
- Bathrooms: 4
- Full bathrooms: 3
- 1/2 bathrooms: 1
Heating
- Forced Air
Cooling
- Central Air
Appliances
- Included: Dishwasher, Dryer, Microwave, Oven, Refrigerator, Washer
- Laundry: In Unit
Features
- Flooring: Carpet, Hardwood, Tile
Interior area
- Total interior livable area: 2,118 sqft
Property
Parking
- Parking features: Off Street
- Details: Contact manager
Features
- Exterior features: Heating system: Forced Air
Details
- Parcel number: 054117030055
Construction
Type & style
- Home type: Townhouse
- Property subtype: Townhouse
Building
Management
- Pets allowed: No
Community & HOA
Location
- Region: Centreville
Financial & listing details
- Lease term: 1 Year
Price history
| Date | Event | Price |
|---|---|---|
| 8/13/2025 | Price change | $3,000-3.2%$1/sqft |
Source: Zillow Rentals | ||
| 7/12/2025 | Listed for rent | $3,100$1/sqft |
Source: Zillow Rentals | ||
| 6/9/2025 | Sold | $575,000$271/sqft |
Source: | ||
| 5/11/2025 | Contingent | $575,000$271/sqft |
Source: | ||
| 5/8/2025 | Listed for sale | $575,000+32.2%$271/sqft |
Source: | ||

