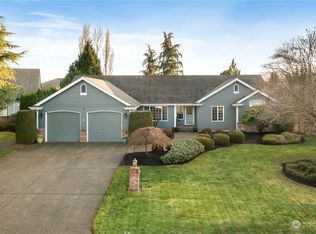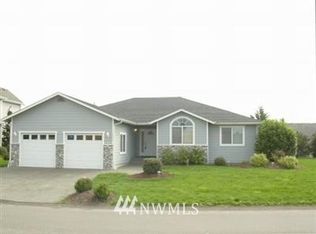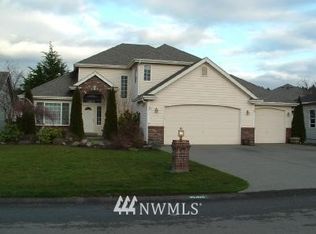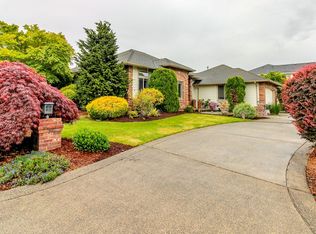Sold
Listed by:
Tim Akins,
RE/MAX Realty South
Bought with: Rain Town Realty + JPAR
$685,000
14725 156th Street E, Orting, WA 98360
4beds
2,006sqft
Single Family Residence
Built in 2001
9,661.61 Square Feet Lot
$681,300 Zestimate®
$341/sqft
$2,911 Estimated rent
Home value
$681,300
$640,000 - $729,000
$2,911/mo
Zestimate® history
Loading...
Owner options
Explore your selling options
What's special
New roof, new price! Charming four bedroom rambler in the desirable High Cedars golf community. Among the features of this well kept home are a recently remodeled kitchen w/quartz counters, formal living & dining rooms, gas fireplace, 9' ceilings, A/C, a full Mt. Rainier view from the living room, a spacious 3-car garage, and a huge primary suite w/walk-in closet and updated full bathroom with full-height tile shower and walk-in tub. The nicely landscaped, fully fenced backyard includes a large patio for entertaining, a shed with power/interior lights, and a separate side yard area that's perfect for pets. Located just steps from High Cedars golf course, the popular Foothills Trail, and just a short drive to several other area amenities.
Zillow last checked: 8 hours ago
Listing updated: August 22, 2025 at 04:04am
Listed by:
Tim Akins,
RE/MAX Realty South
Bought with:
Jared Fratcher, 22012660
Rain Town Realty + JPAR
Source: NWMLS,MLS#: 2336448
Facts & features
Interior
Bedrooms & bathrooms
- Bedrooms: 4
- Bathrooms: 2
- Full bathrooms: 2
- Main level bathrooms: 2
- Main level bedrooms: 4
Primary bedroom
- Level: Main
Bedroom
- Level: Main
Bedroom
- Level: Main
Bedroom
- Level: Main
Bathroom full
- Level: Main
Bathroom full
- Level: Main
Dining room
- Level: Main
Entry hall
- Level: Main
Family room
- Level: Main
Kitchen with eating space
- Level: Main
Living room
- Level: Main
Utility room
- Level: Main
Heating
- Fireplace, Forced Air, Electric, Natural Gas
Cooling
- Central Air
Appliances
- Included: Water Heater: Gas, Water Heater Location: Garage
Features
- Bath Off Primary, Ceiling Fan(s), Dining Room, High Tech Cabling
- Flooring: Laminate, Vinyl, Carpet
- Windows: Double Pane/Storm Window
- Basement: None
- Number of fireplaces: 1
- Fireplace features: Gas, Main Level: 1, Fireplace
Interior area
- Total structure area: 2,006
- Total interior livable area: 2,006 sqft
Property
Parking
- Total spaces: 3
- Parking features: Driveway, Attached Garage, Off Street
- Attached garage spaces: 3
Features
- Levels: One
- Stories: 1
- Entry location: Main
- Patio & porch: Bath Off Primary, Ceiling Fan(s), Double Pane/Storm Window, Dining Room, Fireplace, High Tech Cabling, Jetted Tub, Security System, Walk-In Closet(s), Water Heater
- Spa features: Bath
- Has view: Yes
- View description: Mountain(s)
Lot
- Size: 9,661 sqft
- Features: Curbs, Paved, Cable TV, Fenced-Fully, Outbuildings, Patio, Sprinkler System
- Topography: Level
- Residential vegetation: Garden Space
Details
- Parcel number: 6021690120
- Special conditions: Standard
Construction
Type & style
- Home type: SingleFamily
- Property subtype: Single Family Residence
Materials
- Brick, Wood Products
- Foundation: Poured Concrete
- Roof: Composition
Condition
- Year built: 2001
Utilities & green energy
- Electric: Company: PSE
- Sewer: Sewer Connected, Company: City of Orting
- Water: Public, Company: Tacoma Water
- Utilities for property: Xfinity, Xfinity
Community & neighborhood
Security
- Security features: Security System
Community
- Community features: CCRs, Clubhouse, Golf, Trail(s)
Location
- Region: Orting
- Subdivision: High Cedars Gc
HOA & financial
HOA
- HOA fee: $500 annually
- Association phone: 253-465-6073
Other
Other facts
- Listing terms: Cash Out,Conventional,FHA,VA Loan
- Cumulative days on market: 72 days
Price history
| Date | Event | Price |
|---|---|---|
| 7/22/2025 | Sold | $685,000+0%$341/sqft |
Source: | ||
| 6/25/2025 | Pending sale | $684,950$341/sqft |
Source: | ||
| 5/29/2025 | Listed for sale | $684,950+63.1%$341/sqft |
Source: | ||
| 6/20/2017 | Listing removed | $420,000$209/sqft |
Source: Puyallup Office #1103418 | ||
| 6/20/2017 | Listed for sale | $420,000+1.2%$209/sqft |
Source: Puyallup Office #1103418 | ||
Public tax history
| Year | Property taxes | Tax assessment |
|---|---|---|
| 2024 | $5,277 +7.9% | $562,700 +8.3% |
| 2023 | $4,892 -1.3% | $519,600 -4.7% |
| 2022 | $4,957 +6.5% | $545,400 +21.5% |
Find assessor info on the county website
Neighborhood: 98360
Nearby schools
GreatSchools rating
- 3/10Ptarmigan Ridge Elementary SchoolGrades: K-5Distance: 0.8 mi
- 5/10Orting Middle SchoolGrades: 6-8Distance: 0.9 mi
- 6/10Orting High SchoolGrades: 9-12Distance: 1.8 mi
Schools provided by the listing agent
- Middle: Orting Mid
- High: Orting High
Source: NWMLS. This data may not be complete. We recommend contacting the local school district to confirm school assignments for this home.

Get pre-qualified for a loan
At Zillow Home Loans, we can pre-qualify you in as little as 5 minutes with no impact to your credit score.An equal housing lender. NMLS #10287.
Sell for more on Zillow
Get a free Zillow Showcase℠ listing and you could sell for .
$681,300
2% more+ $13,626
With Zillow Showcase(estimated)
$694,926


