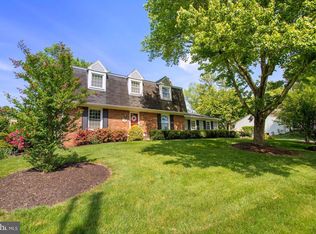Sold for $660,000 on 05/16/25
$660,000
14725 Flintstone Ln, Silver Spring, MD 20905
4beds
2,868sqft
Single Family Residence
Built in 1968
0.36 Acres Lot
$655,200 Zestimate®
$230/sqft
$3,625 Estimated rent
Home value
$655,200
$603,000 - $714,000
$3,625/mo
Zestimate® history
Loading...
Owner options
Explore your selling options
What's special
Rare opportunity to own this sun filled, turnkey condition rambler style home in the desirable Stonegate subdivision!! This home boasts 4 bedrooms, 3 full baths, level exit walkout lower level, brick, wood-burning fireplace, 2-car garage, neutral, fresh paint throughout, refinished hardwood floors, updated kitchen and baths and is ideally located near the Stonegate swim club, elementary school, shopping centers, dining, parks/recreation facilities, public golf course, major commuter routes, ICC 200 & more!!
Zillow last checked: 8 hours ago
Listing updated: May 21, 2025 at 07:05am
Listed by:
Maria Voudouris 301-871-1016,
Long & Foster Real Estate, Inc.
Bought with:
Hersh Kapoor, 0225253870
Long & Foster Real Estate, Inc.
Source: Bright MLS,MLS#: MDMC2170318
Facts & features
Interior
Bedrooms & bathrooms
- Bedrooms: 4
- Bathrooms: 3
- Full bathrooms: 3
- Main level bathrooms: 2
- Main level bedrooms: 3
Primary bedroom
- Features: Flooring - Carpet, Flooring - HardWood, Primary Bedroom - Dressing Area, Window Treatments, Ceiling Fan(s)
- Level: Main
Bedroom 2
- Features: Flooring - Carpet, Flooring - HardWood
- Level: Main
Bedroom 3
- Features: Flooring - HardWood
- Level: Main
Bedroom 4
- Features: Flooring - Carpet, Flooring - Concrete
- Level: Lower
Primary bathroom
- Features: Bathroom - Stall Shower, Flooring - Ceramic Tile, Countertop(s) - Solid Surface, Primary Bedroom - Dressing Area
- Level: Main
Bathroom 2
- Features: Bathroom - Tub Shower, Flooring - Ceramic Tile, Track Lighting
- Level: Main
Bathroom 3
- Features: Bathroom - Stall Shower, Flooring - Vinyl
- Level: Lower
Dining room
- Features: Flooring - HardWood, Formal Dining Room, Lighting - Ceiling
- Level: Main
Family room
- Features: Flooring - Carpet, Fireplace - Wood Burning, Lighting - Ceiling, Flooring - Concrete
- Level: Lower
Foyer
- Features: Flooring - Ceramic Tile
- Level: Main
Kitchen
- Features: Countertop(s) - Solid Surface, Flooring - Vinyl, Eat-in Kitchen, Window Treatments, Kitchen - Electric Cooking, Pantry, Ceiling Fan(s)
- Level: Main
Laundry
- Level: Lower
Living room
- Features: Flooring - HardWood
- Level: Main
Utility room
- Features: Flooring - Vinyl, Flooring - Concrete
- Level: Lower
Heating
- Forced Air, Natural Gas
Cooling
- Central Air, Electric
Appliances
- Included: Microwave, Built-In Range, Dishwasher, Disposal, Dryer, Exhaust Fan, Humidifier, Oven/Range - Electric, Range Hood, Refrigerator, Washer, Self Cleaning Oven, Water Heater, Gas Water Heater
- Laundry: Lower Level, Laundry Room
Features
- Bathroom - Stall Shower, Bathroom - Tub Shower, Cedar Closet(s), Floor Plan - Traditional, Formal/Separate Dining Room, Eat-in Kitchen, Pantry, Primary Bath(s), Walk-In Closet(s), Ceiling Fan(s), Dry Wall, Paneled Walls
- Flooring: Carpet, Ceramic Tile, Hardwood, Vinyl, Concrete, Wood
- Doors: Sliding Glass, Storm Door(s)
- Windows: Screens, Storm Window(s), Wood Frames, Window Treatments
- Basement: Full,Finished,Rear Entrance,Walk-Out Access,Sump Pump
- Number of fireplaces: 1
- Fireplace features: Brick, Screen
Interior area
- Total structure area: 3,264
- Total interior livable area: 2,868 sqft
- Finished area above ground: 1,683
- Finished area below ground: 1,185
Property
Parking
- Total spaces: 6
- Parking features: Garage Faces Front, Garage Door Opener, Oversized, Asphalt, Attached, Off Street
- Attached garage spaces: 2
- Has uncovered spaces: Yes
Accessibility
- Accessibility features: None
Features
- Levels: One
- Stories: 1
- Patio & porch: Patio
- Exterior features: Chimney Cap(s), Lighting, Rain Gutters
- Pool features: Community
- Fencing: Chain Link,Partial,Back Yard
- Has view: Yes
- View description: Street
Lot
- Size: 0.36 Acres
Details
- Additional structures: Above Grade, Below Grade
- Parcel number: 160500367053
- Zoning: R200
- Special conditions: Standard
Construction
Type & style
- Home type: SingleFamily
- Architectural style: Ranch/Rambler
- Property subtype: Single Family Residence
Materials
- Brick
- Foundation: Block
- Roof: Architectural Shingle
Condition
- Very Good
- New construction: No
- Year built: 1968
Utilities & green energy
- Sewer: Public Sewer
- Water: Public
- Utilities for property: Cable Connected, Cable
Community & neighborhood
Community
- Community features: Pool
Location
- Region: Silver Spring
- Subdivision: Stonegate
Other
Other facts
- Listing agreement: Exclusive Right To Sell
- Ownership: Fee Simple
- Road surface type: Black Top
Price history
| Date | Event | Price |
|---|---|---|
| 5/16/2025 | Sold | $660,000+1.5%$230/sqft |
Source: | ||
| 4/29/2025 | Pending sale | $650,000$227/sqft |
Source: | ||
| 4/16/2025 | Contingent | $650,000$227/sqft |
Source: | ||
| 4/12/2025 | Listed for sale | $650,000+30%$227/sqft |
Source: | ||
| 3/24/2021 | Listing removed | -- |
Source: Owner | ||
Public tax history
| Year | Property taxes | Tax assessment |
|---|---|---|
| 2025 | $6,047 +9.5% | $518,700 +8.2% |
| 2024 | $5,521 +8.8% | $479,600 +8.9% |
| 2023 | $5,075 +6.1% | $440,500 +1.6% |
Find assessor info on the county website
Neighborhood: 20905
Nearby schools
GreatSchools rating
- 6/10Stonegate Elementary SchoolGrades: K-5Distance: 4.6 mi
- 3/10White Oak Middle SchoolGrades: 6-8Distance: 3.1 mi
- 6/10James Hubert Blake High SchoolGrades: 9-12Distance: 0.9 mi
Schools provided by the listing agent
- District: Montgomery County Public Schools
Source: Bright MLS. This data may not be complete. We recommend contacting the local school district to confirm school assignments for this home.

Get pre-qualified for a loan
At Zillow Home Loans, we can pre-qualify you in as little as 5 minutes with no impact to your credit score.An equal housing lender. NMLS #10287.
Sell for more on Zillow
Get a free Zillow Showcase℠ listing and you could sell for .
$655,200
2% more+ $13,104
With Zillow Showcase(estimated)
$668,304