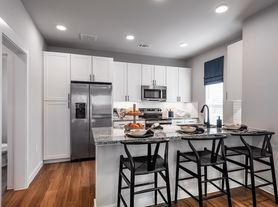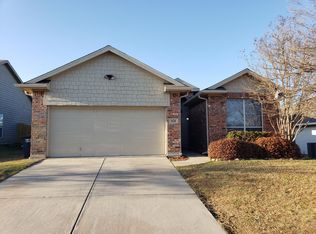Welcome to your dream home in the sought-after **Sendera Ranch community
Built in **2023
this modern single-story residence offers the perfect blend of comfort, functionality, and style.
Spanning **1,834 sq. ft.** of living space, the home features **4 spacious bedrooms and 2 full bathrooms
ideal for families or those who love hosting guests. The open-concept floor plan connects the **kitchen, dining, and family room
creating a bright and inviting space for everyday living and entertaining.
The **chef's kitchen** is thoughtfully designed with ample cabinetry, modern appliances, and a dining nook that overlooks the living area. Retreat to the **primary suite
complete with an oversized walk-in shower, dual vanities, and a large walk-in closet.
Additional highlights include:
* **Covered front porch and landscaped backyard** with sprinkler system
* **2-car attached garage**
* Smart home features for convenience and energy efficiency
* HOA amenities including parks, pools, trails, and playgrounds
This property is move-in ready and offers the lifestyle you've been waiting for!
Proposed Lease Terms for 14725 Mainstay Way, Haslet, TX 76052
* **Lease Type
Residential Lease
* **Lease Term
12 months minimum (option to renew or extend)
* **Monthly Rent: based on similar homes in Sendera Ranch
* **Security Deposit
1 month's rent
* **Pets
Allowed with restrictions (non-refundable pet deposit or monthly pet rent may apply)
* **Maintenance
Tenant responsible for utilities, lawn care, and minor repairs; landlord covers HOA dues and structural maintenance
House for rent
Accepts Zillow applications
$2,600/mo
14725 Mainstay Way, Haslet, TX 76052
4beds
1,838sqft
Price may not include required fees and charges.
Single family residence
Available now
Cats, dogs OK
Central air
Hookups laundry
Attached garage parking
What's special
Landscaped backyardOpen-concept floor planLarge walk-in closetOversized walk-in showerCovered front porchDual vanitiesPrimary suite
- 11 days |
- -- |
- -- |
Travel times
Facts & features
Interior
Bedrooms & bathrooms
- Bedrooms: 4
- Bathrooms: 2
- Full bathrooms: 2
Cooling
- Central Air
Appliances
- Included: Dishwasher, WD Hookup
- Laundry: Hookups
Features
- WD Hookup, Walk In Closet
- Flooring: Carpet
Interior area
- Total interior livable area: 1,838 sqft
Property
Parking
- Parking features: Attached
- Has attached garage: Yes
- Details: Contact manager
Features
- Exterior features: Walk In Closet
Details
- Parcel number: R983599
Construction
Type & style
- Home type: SingleFamily
- Property subtype: Single Family Residence
Community & HOA
Location
- Region: Haslet
Financial & listing details
- Lease term: 1 Year
Price history
| Date | Event | Price |
|---|---|---|
| 9/15/2025 | Listed for rent | $2,600-21.2%$1/sqft |
Source: Zillow Rentals | ||
| 10/4/2023 | Listing removed | -- |
Source: Zillow Rentals | ||
| 7/24/2023 | Sold | -- |
Source: NTREIS #20311206 | ||
| 7/19/2023 | Listed for rent | $3,300$2/sqft |
Source: Zillow Rentals | ||
| 6/11/2023 | Pending sale | $342,499$186/sqft |
Source: NTREIS #20311206 | ||

