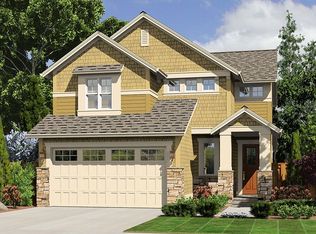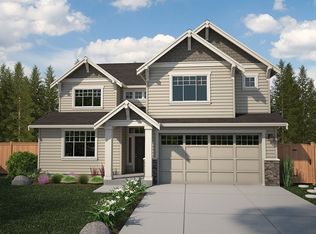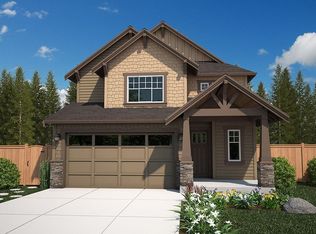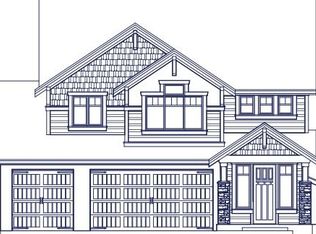Sold
Listed by:
Gary Hendrickson,
Berkshire Hathaway HS SSP,
Shelly Betts,
Berkshire Hathaway HS SSP
Bought with: Marcoe Management
$616,000
14726 88th Way SE, Yelm, WA 98597
5beds
2,470sqft
Single Family Residence
Built in 2024
5,362.24 Square Feet Lot
$621,900 Zestimate®
$249/sqft
$3,229 Estimated rent
Home value
$621,900
$572,000 - $678,000
$3,229/mo
Zestimate® history
Loading...
Owner options
Explore your selling options
What's special
Up to 29K Seller Incentive Available! MOVE IN READY Main level living home by Soundbuilt Homes. Presenting The Camden floorplan in Yelm @ Mountain Meadows. New community of 21 spacious & private homesites. Thoughtful design w/open concept living from kitchen to great room. Primary suite w/generous bath including free standing soak tub & walk-in closet. Great room w/gas FP & floating mantel. Spacious kitchen with white shaker cabinets, quartz countertops, square tile backsplash, SS appliances & closet pantry. 2 additional bedrooms & full bath on main. Upper level includes bedroom, full bath & large bonus room. Enjoy landscaped front & back yard, covered front porch & covered outdoor patio w/gas fireplace. Heat pump for year-round comfort.
Zillow last checked: 8 hours ago
Listing updated: October 09, 2024 at 03:39pm
Listed by:
Gary Hendrickson,
Berkshire Hathaway HS SSP,
Shelly Betts,
Berkshire Hathaway HS SSP
Bought with:
Charlene Lewis, 21011888
Marcoe Management
Source: NWMLS,MLS#: 2239807
Facts & features
Interior
Bedrooms & bathrooms
- Bedrooms: 5
- Bathrooms: 3
- Full bathrooms: 3
- Main level bathrooms: 2
- Main level bedrooms: 3
Primary bedroom
- Level: Main
Bedroom
- Level: Second
Bedroom
- Level: Main
Bedroom
- Level: Main
Bedroom
- Level: Second
Bathroom full
- Level: Main
Bathroom full
- Level: Second
Bathroom full
- Level: Main
Entry hall
- Level: Main
Great room
- Level: Main
Kitchen with eating space
- Level: Main
Utility room
- Level: Main
Heating
- Fireplace(s), Heat Pump
Cooling
- Heat Pump
Appliances
- Included: Dishwasher(s), Microwave(s), Stove(s)/Range(s), Water Heater: Electric Heatpump
Features
- Bath Off Primary
- Flooring: Laminate, Vinyl, Carpet
- Doors: French Doors
- Windows: Double Pane/Storm Window
- Basement: None
- Number of fireplaces: 1
- Fireplace features: Gas, Main Level: 1, Fireplace
Interior area
- Total structure area: 2,470
- Total interior livable area: 2,470 sqft
Property
Parking
- Total spaces: 2
- Parking features: Attached Garage
- Attached garage spaces: 2
Features
- Entry location: Main
- Patio & porch: Bath Off Primary, Double Pane/Storm Window, Fireplace, French Doors, Laminate Hardwood, Walk-In Closet(s), Wall to Wall Carpet, Water Heater
- Has view: Yes
- View description: Territorial
Lot
- Size: 5,362 sqft
- Features: Paved, Sidewalk, Patio
- Topography: Level
Details
- Parcel number: 63510000500
- Special conditions: Standard
Construction
Type & style
- Home type: SingleFamily
- Property subtype: Single Family Residence
Materials
- Cement Planked, Stone, Wood Products
- Foundation: Poured Concrete
- Roof: Composition
Condition
- New construction: Yes
- Year built: 2024
Details
- Builder name: Soundbuilt Homes
Utilities & green energy
- Electric: Company: PSE
- Sewer: STEP Sewer, Company: City of Yelm
- Water: Public, Company: City of Yelm
Community & neighborhood
Community
- Community features: CCRs
Location
- Region: Yelm
- Subdivision: Yelm
HOA & financial
HOA
- HOA fee: $85 monthly
Other
Other facts
- Listing terms: Cash Out,Conventional,FHA,VA Loan
- Cumulative days on market: 286 days
Price history
| Date | Event | Price |
|---|---|---|
| 12/16/2024 | Listing removed | $616,000$249/sqft |
Source: | ||
| 11/12/2024 | Listed for sale | $616,000$249/sqft |
Source: | ||
| 10/8/2024 | Sold | $616,000$249/sqft |
Source: | ||
| 9/18/2024 | Pending sale | $616,000$249/sqft |
Source: | ||
| 9/17/2024 | Contingent | $616,000$249/sqft |
Source: | ||
Public tax history
| Year | Property taxes | Tax assessment |
|---|---|---|
| 2024 | $4,088 | $547,600 |
Find assessor info on the county website
Neighborhood: 98597
Nearby schools
GreatSchools rating
- 4/10Southworth Elementary SchoolGrades: PK-5Distance: 1 mi
- 7/10Yelm Middle SchoolGrades: 6-8Distance: 1.3 mi
- 4/10Yelm High School 12Grades: 9-12Distance: 0.6 mi
Schools provided by the listing agent
- Elementary: Southworth Elem
- Middle: Yelm Mid
- High: Yelm High12
Source: NWMLS. This data may not be complete. We recommend contacting the local school district to confirm school assignments for this home.

Get pre-qualified for a loan
At Zillow Home Loans, we can pre-qualify you in as little as 5 minutes with no impact to your credit score.An equal housing lender. NMLS #10287.



