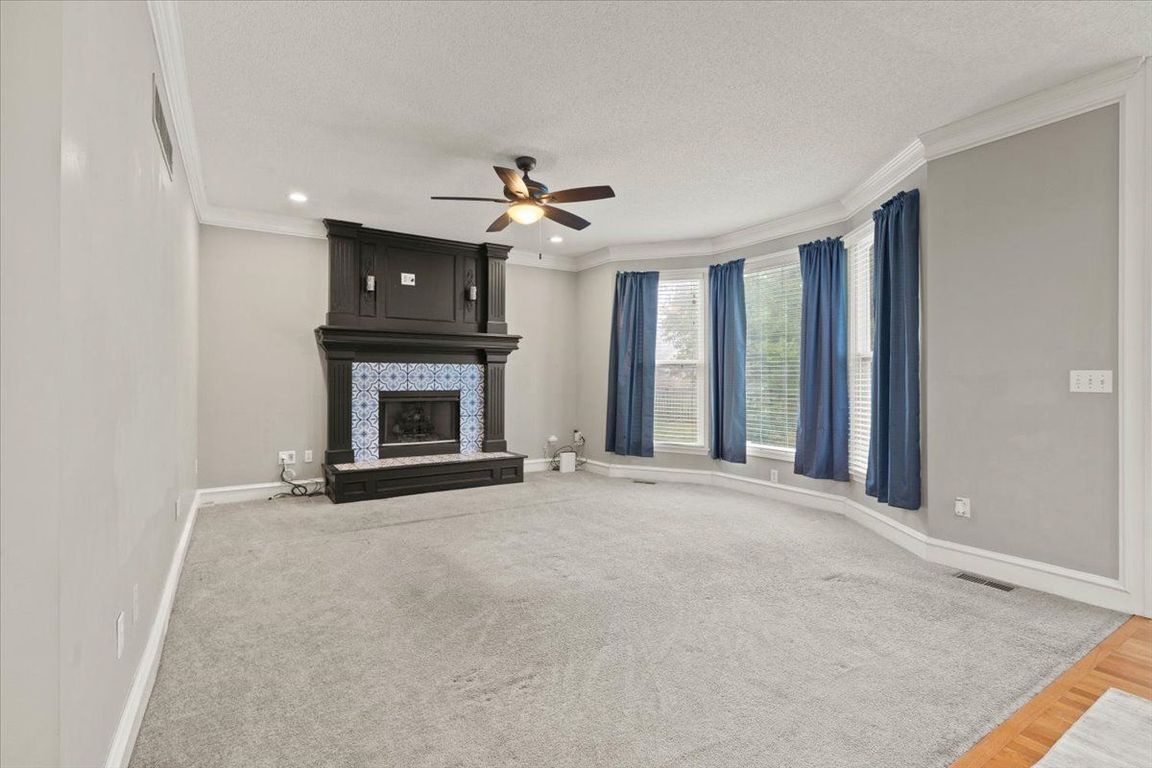Open: Sun 1pm-4pm

Active
$600,000
4beds
3,448sqft
14726 Mackey St, Overland Park, KS 66223
4beds
3,448sqft
Single family residence
Built in 1994
0.40 Acres
3 Attached garage spaces
$174 price/sqft
$550 annually HOA fee
What's special
ALL THE SPACE AND AMENITIES IN A GORGEOUS BLUE VALLEY SCHOOL DISTRICT HOME, ON THE END OF A CUL-DE-SAC AND ONE OF THE LARGER LOTS IN BIRCHWOOD HILLS. Just steps away from the neighborhood pool, why have the maintenance when you can walk there in seconds? Step in to the gorgeous ...
- 8 days |
- 1,750 |
- 63 |
Likely to sell faster than
Source: Heartland MLS as distributed by MLS GRID,MLS#: 2583840
Travel times
Living Room
Kitchen
Primary Bedroom
Zillow last checked: 8 hours ago
Listing updated: 11 hours ago
Listing Provided by:
Tyson Bothof 785-331-5577,
Compass Realty Group,
Ray Homes KC Team 913-449-2555,
Compass Realty Group
Source: Heartland MLS as distributed by MLS GRID,MLS#: 2583840
Facts & features
Interior
Bedrooms & bathrooms
- Bedrooms: 4
- Bathrooms: 5
- Full bathrooms: 4
- 1/2 bathrooms: 1
Primary bedroom
- Features: All Carpet, Ceiling Fan(s), Walk-In Closet(s)
- Length: 13
Bedroom 2
- Features: All Carpet
- Area: 144 Square Feet
- Dimensions: 12 x 12
Bedroom 3
- Features: Walk-In Closet(s)
- Area: 154 Square Feet
- Dimensions: 11 x 14
Bedroom 4
- Features: All Carpet, Walk-In Closet(s)
- Area: 154 Square Feet
- Dimensions: 11 x 14
Primary bathroom
- Features: Separate Shower And Tub
Basement
- Features: Luxury Vinyl
- Level: Basement
- Area: 766 Square Feet
Dining room
- Features: All Carpet
- Area: 132 Square Feet
- Dimensions: 11 x 12
Great room
- Features: Ceiling Fan(s), Fireplace
- Area: 288 Square Feet
- Dimensions: 18 x 16
Kitchen
- Features: Ceiling Fan(s), Pantry
- Area: 336 Square Feet
- Dimensions: 21 x 16
Living room
- Features: All Carpet
- Area: 121 Square Feet
- Dimensions: 11 x 11
Sitting room
- Features: All Carpet
- Area: 121 Square Feet
- Dimensions: 11 x 11
Heating
- Forced Air
Cooling
- Electric
Appliances
- Laundry: In Hall, Main Level
Features
- Walk-In Closet(s)
- Flooring: Carpet, Luxury Vinyl, Wood
- Doors: Storm Door(s)
- Basement: Finished,Full,Interior Entry
- Number of fireplaces: 1
- Fireplace features: Gas, Gas Starter, Great Room
Interior area
- Total structure area: 3,448
- Total interior livable area: 3,448 sqft
- Finished area above ground: 2,682
- Finished area below ground: 766
Video & virtual tour
Property
Parking
- Total spaces: 3
- Parking features: Attached
- Attached garage spaces: 3
Features
- Patio & porch: Patio
- Fencing: Wood
Lot
- Size: 0.4 Acres
- Features: Cul-De-Sac
Details
- Parcel number: NP04450000 0051
Construction
Type & style
- Home type: SingleFamily
- Architectural style: Traditional
- Property subtype: Single Family Residence
Materials
- Frame
- Roof: Composition
Condition
- Year built: 1994
Utilities & green energy
- Sewer: Public Sewer
- Water: Public
Community & HOA
Community
- Subdivision: Birchwood Hills
HOA
- Has HOA: Yes
- Amenities included: Pool
- Services included: Curbside Recycle
- HOA fee: $550 annually
- HOA name: Birchwood Hills
Location
- Region: Overland Park
Financial & listing details
- Price per square foot: $174/sqft
- Tax assessed value: $556,200
- Annual tax amount: $6,568
- Date on market: 10/31/2025
- Listing terms: Cash,Conventional,FHA,VA Loan
- Ownership: Private