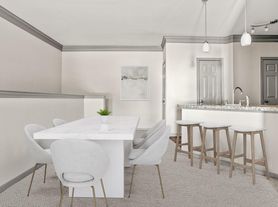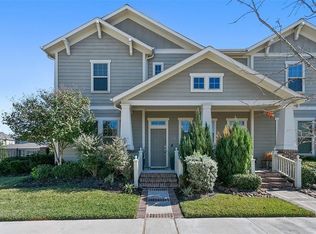Beautiful 2 stories house with high ceiling, open floor plan. Almost 85' home site with front high porch. Open entry with elegant dining room. Study room has wood floor and double door. High ceiling in living room. Kitchen open to living room with 42" cabinets. Master bedroom at first floor. Separate shower & soaking bathtub & double sinks in Master bathroom. Walk-in closet. 3 bedrooms & 2 full bathrooms at 2nd floor. An extra room as game room, entertainment area is upstairs too. Beautiful staircase and iron balusters along hallway make house more special. 3 car tandem garage. Beautiful patio along the whole back of the house. Full sprinkler system. Perfect location - minutes to 290, Grand Parkway 99, community lakes, club house, shopping centers, Premium outlet, hospitals, churches....House is ready for moving in.
Copyright notice - Data provided by HAR.com 2022 - All information provided should be independently verified.
House for rent
$2,950/mo
14727 Bronze Finch Dr, Cypress, TX 77433
4beds
3,379sqft
Price may not include required fees and charges.
Singlefamily
Available now
-- Pets
Electric, ceiling fan
Electric dryer hookup laundry
3 Attached garage spaces parking
Natural gas, fireplace
What's special
High ceilingOpen floor planWood floorBeautiful patioElegant dining roomBeautiful staircaseGame room
- 6 days |
- -- |
- -- |
Travel times
Looking to buy when your lease ends?
Consider a first-time homebuyer savings account designed to grow your down payment with up to a 6% match & 3.83% APY.
Facts & features
Interior
Bedrooms & bathrooms
- Bedrooms: 4
- Bathrooms: 4
- Full bathrooms: 3
- 1/2 bathrooms: 1
Rooms
- Room types: Family Room, Office
Heating
- Natural Gas, Fireplace
Cooling
- Electric, Ceiling Fan
Appliances
- Included: Dishwasher, Disposal, Microwave, Oven, Refrigerator, Stove
- Laundry: Electric Dryer Hookup, Gas Dryer Hookup, Hookups, Washer Hookup
Features
- Ceiling Fan(s), Crown Molding, Formal Entry/Foyer, High Ceilings, Walk In Closet
- Flooring: Carpet, Wood
- Has fireplace: Yes
Interior area
- Total interior livable area: 3,379 sqft
Property
Parking
- Total spaces: 3
- Parking features: Attached, Covered
- Has attached garage: Yes
- Details: Contact manager
Features
- Stories: 2
- Exterior features: Architecture Style: Traditional, Attached, Back Yard, Clubhouse, Crown Molding, Electric Dryer Hookup, Fitness Center, Flooring: Wood, Formal Dining, Formal Entry/Foyer, Formal Living, Gameroom Up, Garage Door Opener, Gas, Gas Dryer Hookup, Heating: Gas, High Ceilings, Ice Maker, Living Area - 1st Floor, Lot Features: Back Yard, Subdivided, Patio/Deck, Playground, Pool, Screens, Sprinkler System, Subdivided, Tennis Court(s), Utility Room, Walk In Closet, Washer Hookup
Details
- Parcel number: 1286140010006
Construction
Type & style
- Home type: SingleFamily
- Property subtype: SingleFamily
Condition
- Year built: 2008
Community & HOA
Community
- Features: Clubhouse, Fitness Center, Playground, Tennis Court(s)
HOA
- Amenities included: Fitness Center, Tennis Court(s)
Location
- Region: Cypress
Financial & listing details
- Lease term: Long Term,12 Months
Price history
| Date | Event | Price |
|---|---|---|
| 10/3/2025 | Listed for rent | $2,950$1/sqft |
Source: | ||
| 8/16/2025 | Pending sale | $479,000$142/sqft |
Source: | ||
| 7/18/2025 | Price change | $479,000-3%$142/sqft |
Source: | ||
| 6/23/2025 | Price change | $493,730-3%$146/sqft |
Source: | ||
| 6/4/2025 | Listed for sale | $509,000+64.2%$151/sqft |
Source: | ||

