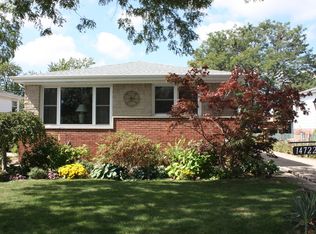Closed
$305,000
14727 Central Park Ave, Midlothian, IL 60445
3beds
1,447sqft
Single Family Residence
Built in 1973
7,540.8 Square Feet Lot
$308,200 Zestimate®
$211/sqft
$2,404 Estimated rent
Home value
$308,200
$277,000 - $342,000
$2,404/mo
Zestimate® history
Loading...
Owner options
Explore your selling options
What's special
WELCOME TO THIS WELL MAINTAINED 3-BEDROOM 1.5 BATHROOM HOME THAT BLENDS COMFORT, STYLE AND FUNCTIONALITY. FROM THE MOMENT YOU ARRIVE, YOU WILL BE CAPTIVATED BY THE IMMACULATELY LANDSCAPED YARD, A PERFECT SETTING FOR RELAXING EVENINGS OR WEEKEND GATHERINGS AND 14x13 SHED. STEP INSIDE TO FIND A COMPLETED UPDATED KITCHEN FEATURING 42" INCH CABINETRY, SLEEK QUARTZ COUNTERTOPS AND STAINLESS STEEL APPLIANCES, IDEAL FOR A HOME CHEF. ALL NEW WINDOWS (2019) WITH A TRANSFERABLE WARRANTY. ROOF APPROXIMATELY 8-10 YEARS OLD. GORGEOUS MARBLE FLOORING, VANITY AND SHOWER IN THE MAIN BATHROOM. CHECK OUT THE 1/2 BATH IN THE LOWER LEVEL WITH CERAMIC TILE AND UPDATED ELECTRICAL. DO NOT MISS THE CHANCE TO MAKE THIS BEAUTY YOUR NEW BEGINNING. 5 MINUTE WALK TO THE ROCK ISLAND METRA TRAIN, 5 MINUTE DRIVE TO 1-57, I-80 AND 294. *SEE BROKER COMMENTS FOR MORE INFORMATION*
Zillow last checked: 8 hours ago
Listing updated: August 12, 2025 at 01:16pm
Listing courtesy of:
Michelle Arseneau, ABR,SFR 815-954-4063,
Coldwell Banker Realty,
Michelle Esparza 708-256-1995,
Coldwell Banker Realty
Bought with:
Nelly Millan
TRP Realty LLC
Source: MRED as distributed by MLS GRID,MLS#: 12396924
Facts & features
Interior
Bedrooms & bathrooms
- Bedrooms: 3
- Bathrooms: 2
- Full bathrooms: 1
- 1/2 bathrooms: 1
Primary bedroom
- Features: Flooring (Vinyl), Window Treatments (Triple Pane Windows), Bathroom (Whirlpool)
- Level: Second
- Area: 143 Square Feet
- Dimensions: 13X11
Bedroom 2
- Features: Flooring (Vinyl), Window Treatments (Triple Pane Windows)
- Level: Second
- Area: 126 Square Feet
- Dimensions: 14X9
Bedroom 3
- Features: Flooring (Vinyl), Window Treatments (Triple Pane Windows)
- Level: Second
- Area: 99 Square Feet
- Dimensions: 11X9
Dining room
- Features: Flooring (Wood Laminate), Window Treatments (Triple Pane Windows)
- Level: Main
- Dimensions: COMBO
Family room
- Features: Flooring (Vinyl), Window Treatments (Triple Pane Windows)
- Level: Basement
- Area: 330 Square Feet
- Dimensions: 22X15
Kitchen
- Features: Flooring (Wood Laminate), Window Treatments (Triple Pane Windows)
- Level: Main
- Area: 180 Square Feet
- Dimensions: 20X9
Laundry
- Features: Flooring (Vinyl)
- Level: Basement
- Area: 77 Square Feet
- Dimensions: 11X7
Living room
- Features: Flooring (Wood Laminate), Window Treatments (Triple Pane Windows)
- Level: Main
- Area: 120 Square Feet
- Dimensions: 12X10
Heating
- Natural Gas
Cooling
- Central Air
Appliances
- Included: Stainless Steel Appliance(s)
Features
- Basement: Partially Finished,Crawl Space,Partial,Walk-Out Access
Interior area
- Total structure area: 1,447
- Total interior livable area: 1,447 sqft
- Finished area below ground: 442
Property
Parking
- Total spaces: 2.5
- Parking features: Garage Door Opener, On Site, Garage Owned, Detached, Garage
- Garage spaces: 2.5
- Has uncovered spaces: Yes
Accessibility
- Accessibility features: No Disability Access
Features
- Stories: 1
Lot
- Size: 7,540 sqft
- Dimensions: 60X125.68
Details
- Parcel number: 28114000140000
- Special conditions: None
- Other equipment: Ceiling Fan(s), Fan-Whole House
Construction
Type & style
- Home type: SingleFamily
- Property subtype: Single Family Residence
Materials
- Vinyl Siding, Brick
Condition
- New construction: No
- Year built: 1973
Utilities & green energy
- Electric: 100 Amp Service
- Sewer: Public Sewer
- Water: Lake Michigan
Community & neighborhood
Security
- Security features: Carbon Monoxide Detector(s)
Community
- Community features: Curbs, Sidewalks
Location
- Region: Midlothian
Other
Other facts
- Listing terms: Conventional
- Ownership: Fee Simple
Price history
| Date | Event | Price |
|---|---|---|
| 8/12/2025 | Sold | $305,000-1.6%$211/sqft |
Source: | ||
| 7/6/2025 | Contingent | $309,900$214/sqft |
Source: | ||
| 6/30/2025 | Listed for sale | $309,900$214/sqft |
Source: | ||
| 6/25/2025 | Contingent | $309,900$214/sqft |
Source: | ||
| 6/19/2025 | Listed for sale | $309,900+183%$214/sqft |
Source: | ||
Public tax history
| Year | Property taxes | Tax assessment |
|---|---|---|
| 2023 | $4,801 +7.3% | $16,000 +23.6% |
| 2022 | $4,476 +3% | $12,947 |
| 2021 | $4,344 +2.6% | $12,947 |
Find assessor info on the county website
Neighborhood: 60445
Nearby schools
GreatSchools rating
- NASpaulding SchoolGrades: PK-3Distance: 0.4 mi
- 4/10Central Park Elementary SchoolGrades: K-8Distance: 0.5 mi
- 6/10Bremen High SchoolGrades: 9-12Distance: 0.8 mi
Schools provided by the listing agent
- Elementary: Springfield Elementary School
- Middle: Central Middle School
- High: Bremen High School
- District: 143
Source: MRED as distributed by MLS GRID. This data may not be complete. We recommend contacting the local school district to confirm school assignments for this home.

Get pre-qualified for a loan
At Zillow Home Loans, we can pre-qualify you in as little as 5 minutes with no impact to your credit score.An equal housing lender. NMLS #10287.
Sell for more on Zillow
Get a free Zillow Showcase℠ listing and you could sell for .
$308,200
2% more+ $6,164
With Zillow Showcase(estimated)
$314,364