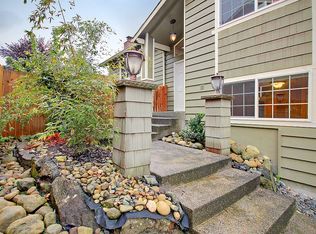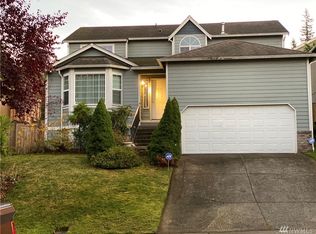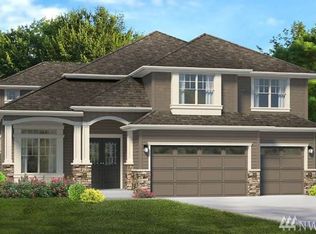Beautiful two story corner lot home was built in 2004 and features 3 bedrooms on the upper level, plus a den/office on the main level. Open floor plan with cozy gas fireplace in the family room. Large slider off dining to fully fenced backyard. Spacious master suite with a walk-in closet & 5-piece master bath. In the award winning Kent School District.
This property is off market, which means it's not currently listed for sale or rent on Zillow. This may be different from what's available on other websites or public sources.


