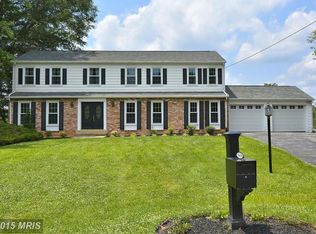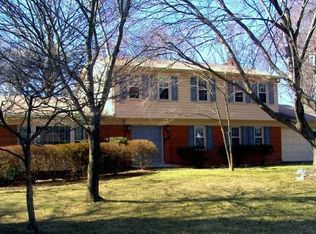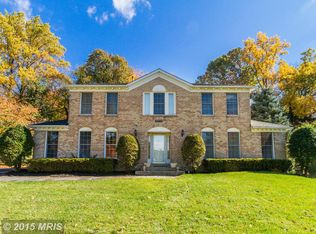Sold for $642,000 on 08/04/23
$642,000
14728 Cobblestone Dr, Silver Spring, MD 20905
5beds
2,549sqft
Single Family Residence
Built in 1970
0.45 Acres Lot
$727,400 Zestimate®
$252/sqft
$3,802 Estimated rent
Home value
$727,400
$691,000 - $764,000
$3,802/mo
Zestimate® history
Loading...
Owner options
Explore your selling options
What's special
NEW ON MARKET! Updated and meticulously maintained, this beautiful home sits on a premium lot backing to mature trees and common area. Enter through the sun-filled foyer to fresh paint throughout the entire home! The foyer gives access to the large eat-in kitchen with bay window and built in bench seating perfect for casual summer meals. Access the oversized two car garage with ample storage/work space from the kitchen. Beyond the kitchen is the large dining room with newly refinished hardwood floors and double sliding glass doors leading to the the expansive private patio perfect for summer barbeques. The dining room opens into the living room with its gleaming hardwood floors and views of the professional landscaped backyard. The upper level encompasses newly refinished hardwood floors throughout as well as new light fixtures. The sizable primary bedroom has a large walk in closet with custom built-ins, plus an additional closet, oversized sink with shelving and separate water closet with shower. There are three additional well-sized bedrooms on the upper level as well as a refreshed hall bathroom with tub/shower combination with sliding glass doors. The lower level recreation area has new designer carpet and an exposed brick wall with wood burning fireplace. A fifth bedroom and half bath are just off of the family room as well as a large laundry area with extra refrigerator and freezer plus access to the side yard. The second lower level is huge with ample space for playing, gaming or anything one can think of! Conveniently located to shopping, restaurants and major commuter routes, this is the one you've been looking for.
Zillow last checked: 8 hours ago
Listing updated: August 07, 2023 at 04:11am
Listed by:
Wendy Banner 301-365-9090,
Long & Foster Real Estate, Inc.,
Listing Team: Banner Team, Co-Listing Agent: Michelle R Teichberg 301-775-7263,
Long & Foster Real Estate, Inc.
Bought with:
SARAH NGUYEN, 0225229287
Fairfax Realty Select
Source: Bright MLS,MLS#: MDMC2098200
Facts & features
Interior
Bedrooms & bathrooms
- Bedrooms: 5
- Bathrooms: 3
- Full bathrooms: 2
- 1/2 bathrooms: 1
Basement
- Area: 725
Heating
- Programmable Thermostat, Forced Air, Natural Gas
Cooling
- Central Air, Programmable Thermostat, Electric
Appliances
- Included: Gas Water Heater
Features
- Breakfast Area, Dining Area, Eat-in Kitchen, Pantry, Recessed Lighting, Walk-In Closet(s)
- Flooring: Hardwood, Laminate, Carpet, Wood
- Basement: Connecting Stairway,Improved,Heated,Interior Entry
- Number of fireplaces: 1
- Fireplace features: Brick, Wood Burning
Interior area
- Total structure area: 3,274
- Total interior livable area: 2,549 sqft
- Finished area above ground: 2,549
- Finished area below ground: 0
Property
Parking
- Total spaces: 2
- Parking features: Garage Faces Front, Storage, Garage Door Opener, Inside Entrance, Attached
- Attached garage spaces: 2
Accessibility
- Accessibility features: Other
Features
- Levels: Multi/Split,Three
- Stories: 3
- Exterior features: Extensive Hardscape
- Pool features: None
- Has view: Yes
- View description: Trees/Woods
Lot
- Size: 0.45 Acres
- Features: Backs to Trees, Premium, Rear Yard
Details
- Additional structures: Above Grade, Below Grade
- Parcel number: 160500369074
- Zoning: R200
- Special conditions: Standard
Construction
Type & style
- Home type: SingleFamily
- Property subtype: Single Family Residence
Materials
- Brick
- Foundation: Slab
- Roof: Asphalt,Shingle
Condition
- Very Good
- New construction: No
- Year built: 1970
- Major remodel year: 2023
Utilities & green energy
- Sewer: Public Sewer
- Water: Public
Community & neighborhood
Security
- Security features: Security System, Motion Detectors
Location
- Region: Silver Spring
- Subdivision: Stonegate
Other
Other facts
- Listing agreement: Exclusive Right To Sell
- Ownership: Fee Simple
Price history
| Date | Event | Price |
|---|---|---|
| 8/4/2023 | Sold | $642,000+5.2%$252/sqft |
Source: | ||
| 7/15/2023 | Pending sale | $610,000$239/sqft |
Source: | ||
| 7/13/2023 | Listed for sale | $610,000$239/sqft |
Source: | ||
Public tax history
| Year | Property taxes | Tax assessment |
|---|---|---|
| 2025 | $7,798 +22.2% | $604,300 +9% |
| 2024 | $6,383 +9.8% | $554,500 +9.9% |
| 2023 | $5,815 +6.1% | $504,700 +1.7% |
Find assessor info on the county website
Neighborhood: 20905
Nearby schools
GreatSchools rating
- 6/10Stonegate Elementary SchoolGrades: K-5Distance: 4.5 mi
- 3/10White Oak Middle SchoolGrades: 6-8Distance: 3.2 mi
- 6/10James Hubert Blake High SchoolGrades: 9-12Distance: 0.9 mi
Schools provided by the listing agent
- Elementary: Stonegate
- Middle: White Oak
- High: James Hubert Blake
- District: Montgomery County Public Schools
Source: Bright MLS. This data may not be complete. We recommend contacting the local school district to confirm school assignments for this home.

Get pre-qualified for a loan
At Zillow Home Loans, we can pre-qualify you in as little as 5 minutes with no impact to your credit score.An equal housing lender. NMLS #10287.
Sell for more on Zillow
Get a free Zillow Showcase℠ listing and you could sell for .
$727,400
2% more+ $14,548
With Zillow Showcase(estimated)
$741,948

