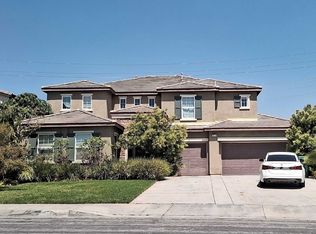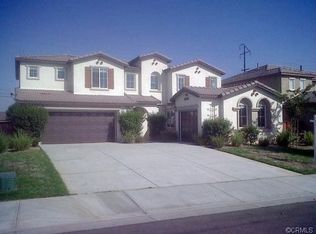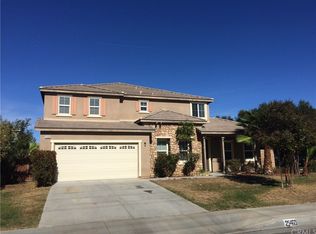Welcome to this beautifully designed 5-bedroom, 4-bathroom home, offering an ideal blend of comfort, space, and style. The inviting entry opens to a formal living and dining room, perfect for entertaining or hosting special gatherings. The chef's kitchen features granite countertops, a large center island, and rich oak cabinetry, and flows seamlessly into the family room with a cozy fireplace and media niche. A bedroom with an attached ensuite bathroom is conveniently located on the main floor, providing a great option for guests or multi-generational living. Upstairs, you'll find a spacious loft, perfect for a second living area, home office, or playroom. The primary suite offers generous space and comfort, while two of the rear bedrooms share a Jack-and-Jill bathroom, creating a practical and family-friendly layout. Outside, enjoy a fully fenced, low-maintenance yard, ideal for relaxing or entertaining with minimal upkeep. With its open floor plan, elegant finishes, and flexible living spaces, this home is perfect for modern living. Schedule your showing today and see all that this beautiful property has to offer! Please note: This home is pet-friendly. Size, breed, and quantity restrictions apply. $25 per pet per month fee is required. Residents will be auto-enrolled in our maintenance insurance and home assistant package providing $1,000 in accidental damage coverage, accidental lockouts, and concierge services with late fee forgiveness at $20 per month. Tenant's can opt out at any time. RENTAL QUALIFICATIONS 3x Monthly Rent in Income (Gross; debt to income not to exceed 45%) 640+ Credit Score Combined Collections Under $1,000; not to exceed 4 collections/charge offs or 1 utility collection No Check Cashing/Payday Loan/Short Term Loan Collections No Evictions No Foreclosure within past 2 years No Bankruptcies within past 2 years (bankruptcies must be discharged) No Tax or Government Liens No Home-Based Businesses that have clients who come to the property *except licensed home-care/daycare No co-signers Renter's Insurance Required Ceramic Tile Granite Counter Tops Island Kitchen
This property is off market, which means it's not currently listed for sale or rent on Zillow. This may be different from what's available on other websites or public sources.


