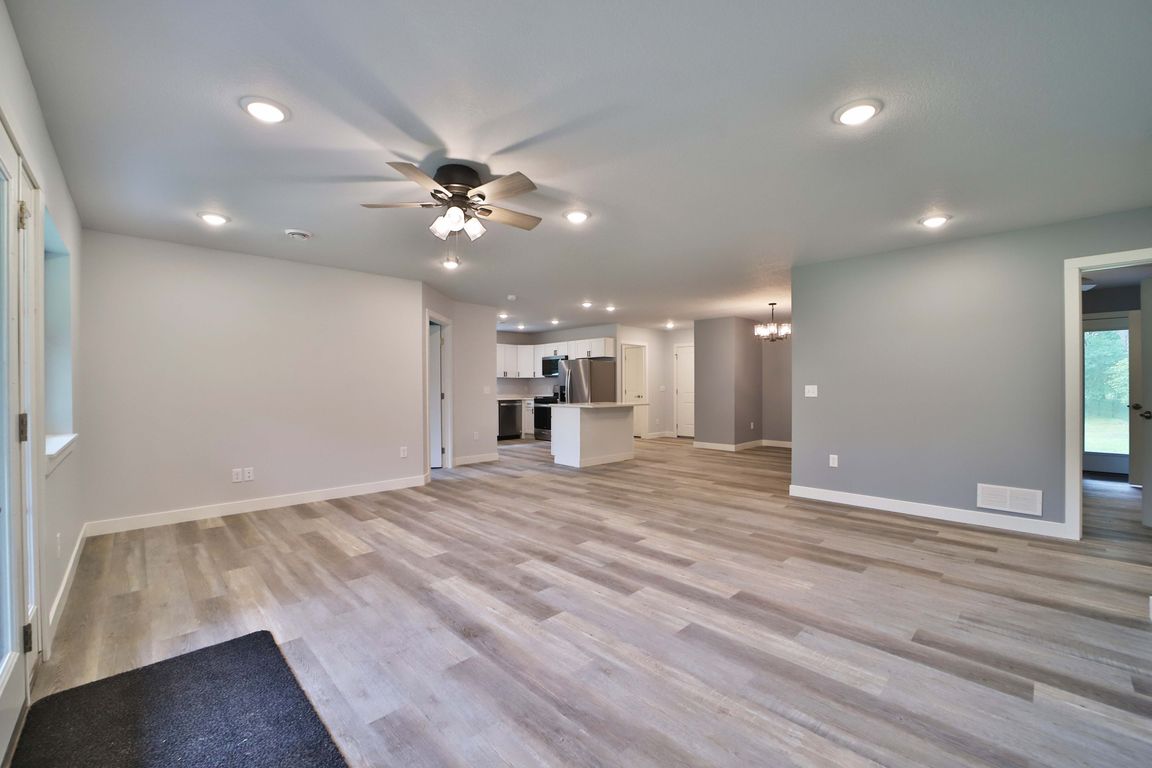
ActivePrice cut: $15K (8/28)
$384,900
3beds
1,504sqft
14729 Wildflower, Baxter, MN 56425
3beds
1,504sqft
Single family residence
Built in 2025
0.61 Acres
2 Attached garage spaces
$256 price/sqft
What's special
Nice sized yardLvp floorsOverlooking a pondStainless steel appliances
New construction! Three-bedroom, two-bathroom Baxter home with a two-stall attached insulated/heated garage on .61 acres. You will love the open concept kitchen/living area, stainless steel appliances, white cabinets/trim, and LVP floors. Home was made with accessibility in mind- 36 inch doorways. Nice sized yard in front and back of the house ...
- 129 days |
- 336 |
- 20 |
Source: NorthstarMLS as distributed by MLS GRID,MLS#: 6741550
Travel times
Living Room
Kitchen
Primary Bedroom
Zillow last checked: 7 hours ago
Listing updated: October 21, 2025 at 09:38am
Listed by:
Chad Schwendeman 218-831-4663,
eXp Realty,
Chris Hanson 320-905-3700
Source: NorthstarMLS as distributed by MLS GRID,MLS#: 6741550
Facts & features
Interior
Bedrooms & bathrooms
- Bedrooms: 3
- Bathrooms: 2
- Full bathrooms: 1
- 3/4 bathrooms: 1
Rooms
- Room types: Living Room, Dining Room, Kitchen, Bedroom 1, Bedroom 2, Bedroom 3, Primary Bathroom, Bathroom, Walk In Closet, Laundry, Utility Room
Bedroom 1
- Level: Main
- Area: 144 Square Feet
- Dimensions: 12x12
Bedroom 2
- Level: Main
- Area: 143 Square Feet
- Dimensions: 13x11
Bedroom 3
- Level: Main
- Area: 182 Square Feet
- Dimensions: 14x13
Primary bathroom
- Level: Main
- Area: 70 Square Feet
- Dimensions: 10x7
Bathroom
- Level: Main
- Area: 48 Square Feet
- Dimensions: 8x6
Dining room
- Level: Main
- Area: 117 Square Feet
- Dimensions: 13x9
Kitchen
- Level: Main
- Area: 180 Square Feet
- Dimensions: 15x12
Laundry
- Level: Main
- Area: 35 Square Feet
- Dimensions: 7x5
Living room
- Level: Main
- Area: 342 Square Feet
- Dimensions: 19x18
Utility room
- Level: Main
- Area: 30 Square Feet
- Dimensions: 6x5
Walk in closet
- Level: Main
- Area: 28 Square Feet
- Dimensions: 7x4
Heating
- Forced Air
Cooling
- Central Air
Appliances
- Included: Air-To-Air Exchanger, Chandelier, Dishwasher, Dryer, Microwave, Range, Refrigerator, Stainless Steel Appliance(s)
Features
- Basement: None
Interior area
- Total structure area: 1,504
- Total interior livable area: 1,504 sqft
- Finished area above ground: 1,504
- Finished area below ground: 0
Property
Parking
- Total spaces: 2
- Parking features: Attached, Asphalt, Electric, Garage, Garage Door Opener, Heated Garage, Insulated Garage
- Attached garage spaces: 2
- Has uncovered spaces: Yes
- Details: Garage Dimensions (25x23)
Accessibility
- Accessibility features: Doors 36"+, Customized Wheelchair Accessible, Hallways 42"+, Door Lever Handles, No Stairs External, No Stairs Internal
Features
- Levels: One
- Stories: 1
Lot
- Size: 0.61 Acres
- Dimensions: 105 x 252 x 105 x 253
Details
- Foundation area: 1504
- Parcel number: 40060757
- Zoning description: Residential-Single Family
Construction
Type & style
- Home type: SingleFamily
- Property subtype: Single Family Residence
Materials
- Fiber Board, Frame
- Roof: Age 8 Years or Less,Asphalt
Condition
- Age of Property: 0
- New construction: Yes
- Year built: 2025
Utilities & green energy
- Electric: 200+ Amp Service, Power Company: Crow Wing Power
- Gas: Natural Gas
- Sewer: City Sewer/Connected
- Water: City Water/Connected
Community & HOA
Community
- Subdivision: Antje Acres
HOA
- Has HOA: No
Location
- Region: Baxter
Financial & listing details
- Price per square foot: $256/sqft
- Annual tax amount: $1,604
- Date on market: 6/20/2025