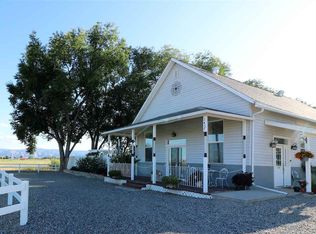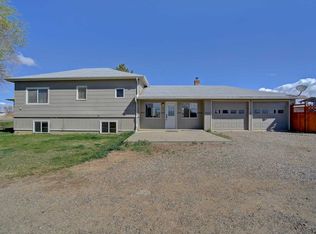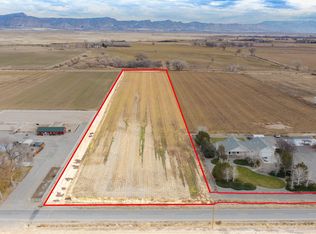Sold for $640,000
$640,000
1473 19th Rd, Fruita, CO 81521
3beds
3baths
2,401sqft
Single Family Residence
Built in 1964
1.33 Acres Lot
$634,300 Zestimate®
$267/sqft
$3,247 Estimated rent
Home value
$634,300
$596,000 - $672,000
$3,247/mo
Zestimate® history
Loading...
Owner options
Explore your selling options
What's special
This hobby farm has gorgeous views and lots of elbow room. At just over an acre this is easily manageable and the irrigation provides an abundance of possibilities. The huge 26'x42' shop has an office/storage room and heated 1/2 bathroom. Located behind the shop is RV parking along and there are hookups and a cleanout! No HOA, No Covenants, and just down the road from BLM (think horses, ATVs, and mountain biking)! Inside, the home truly captures that farmhouse setting. The way the kitchen wraps around the oversized island and then flows into the living room highlighted by vaulted ceilings is perfect for entertaining and large gatherings. The Primary Bedroom is on the main level with 2 walk in closets, dual sinks, and a fully tiled walk in shower. . There is another bedroom and full bathroom just inside the front door perfect for guests or separation. The downstairs features a Junior Suite and 3/4 Bath along with a 2nd family room. This is a fantastic property!
Zillow last checked: 8 hours ago
Listing updated: April 01, 2024 at 12:03pm
Listed by:
KRISTIE GERBER 970-216-2541,
KELLER WILLIAMS COLORADO WEST REALTY,
IAN GALLEGOS 970-216-3521,
KELLER WILLIAMS COLORADO WEST REALTY
Bought with:
JOE REED
RE/MAX 4000, INC
Source: GJARA,MLS#: 20240496
Facts & features
Interior
Bedrooms & bathrooms
- Bedrooms: 3
- Bathrooms: 3
Primary bedroom
- Level: Main
- Dimensions: 20' X 11'4"
Bedroom 2
- Level: Main
- Dimensions: 10'9"X12'8"
Bedroom 3
- Level: Basement
- Dimensions: 18'2"X10'11"
Dining room
- Level: Main
- Dimensions: 11'2"x10'
Family room
- Level: Basement
- Dimensions: 15'8"x13'
Kitchen
- Level: Main
- Dimensions: 15'8"X18'8"
Laundry
- Level: Basement
- Dimensions: 12'10"x8'
Living room
- Level: Main
- Dimensions: 18'3"x18'10"
Other
- Level: Basement
- Dimensions: 9'x9'
Heating
- Baseboard, Electric, Other, See Remarks
Cooling
- Other, See Remarks
Appliances
- Included: Dishwasher, Gas Oven, Gas Range, Microwave, Refrigerator
- Laundry: In Basement
Features
- Ceiling Fan(s), Kitchen/Dining Combo, Main Level Primary, Pantry, Solid Surface Counters, Vaulted Ceiling(s), Walk-In Closet(s), Walk-In Shower, Window Treatments, Grab Bars in Shower or Tub
- Flooring: Carpet, Hardwood, Laminate, Simulated Wood, Vinyl
- Windows: Window Coverings
- Basement: Block,Full,Finished
- Has fireplace: No
- Fireplace features: None
Interior area
- Total structure area: 2,401
- Total interior livable area: 2,401 sqft
Property
Parking
- Total spaces: 4
- Parking features: Detached, Garage, Garage Door Opener, RV Access/Parking
- Garage spaces: 4
Accessibility
- Accessibility features: Grab Bars, Low Threshold Shower
Features
- Patio & porch: Covered, Deck, Open, Patio
- Exterior features: Workshop, Sprinkler/Irrigation
- Fencing: Chain Link,Cross Fenced,Wire
Lot
- Size: 1.33 Acres
- Dimensions: 392.5,295.2,488.9
- Features: Irregular Lot, Landscaped, Mature Trees, Pasture, Sprinkler System
Details
- Additional structures: Corral(s), Stable(s), Workshop
- Parcel number: 269528100341
- Zoning description: AFT
- Horses can be raised: Yes
- Horse amenities: Horses Allowed
Construction
Type & style
- Home type: SingleFamily
- Architectural style: Ranch
- Property subtype: Single Family Residence
Materials
- Block, Vinyl Siding, Wood Frame
- Foundation: Block
- Roof: Asphalt,Composition
Condition
- Year built: 1964
- Major remodel year: 2020
Utilities & green energy
- Sewer: Septic Tank
- Water: Public
Community & neighborhood
Location
- Region: Fruita
HOA & financial
HOA
- Has HOA: No
- Services included: None
Other
Other facts
- Road surface type: Paved
Price history
| Date | Event | Price |
|---|---|---|
| 3/22/2024 | Sold | $640,000-1.5%$267/sqft |
Source: GJARA #20240496 Report a problem | ||
| 2/12/2024 | Pending sale | $650,000$271/sqft |
Source: GJARA #20240496 Report a problem | ||
| 2/8/2024 | Listed for sale | $650,000+42.9%$271/sqft |
Source: GJARA #20240496 Report a problem | ||
| 6/1/2020 | Sold | $455,000-2.2%$190/sqft |
Source: GJARA #20201602 Report a problem | ||
| 4/6/2020 | Listed for sale | $465,000+52%$194/sqft |
Source: RE/MAX 4000, INC #20201602 Report a problem | ||
Public tax history
| Year | Property taxes | Tax assessment |
|---|---|---|
| 2025 | $1,620 +0.5% | $23,580 -12% |
| 2024 | $1,611 +30.2% | $26,800 -3.6% |
| 2023 | $1,238 -0.5% | $27,790 +59% |
Find assessor info on the county website
Neighborhood: 81521
Nearby schools
GreatSchools rating
- 7/10Rim Rock Elementary SchoolGrades: PK-5Distance: 4.1 mi
- 4/10Fruita Middle SchoolGrades: 6-7Distance: 4.1 mi
- 7/10Fruita Monument High SchoolGrades: 10-12Distance: 4.9 mi
Schools provided by the listing agent
- Elementary: Monument Ridge Elementary
- Middle: Fruita
- High: Fruita Monument
Source: GJARA. This data may not be complete. We recommend contacting the local school district to confirm school assignments for this home.
Get pre-qualified for a loan
At Zillow Home Loans, we can pre-qualify you in as little as 5 minutes with no impact to your credit score.An equal housing lender. NMLS #10287.


