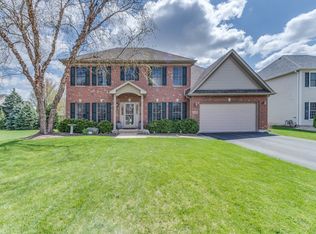Closed
$465,000
1473 Anderson Rd, Elburn, IL 60119
4beds
3,539sqft
Single Family Residence
Built in 2005
8,712 Square Feet Lot
$482,000 Zestimate®
$131/sqft
$3,735 Estimated rent
Home value
$482,000
$458,000 - $506,000
$3,735/mo
Zestimate® history
Loading...
Owner options
Explore your selling options
What's special
Tucked into the sought-after Blackberry Creek neighborhood of Elburn, this custom home offers over 3,500 square feet of thoughtfully designed living space on a beautifully landscaped lot. A welcoming front porch leads into a main level of rich hardwood floors, soaring ceilings, and bright, open spaces. The living room impresses with a cathedral ceiling, while the formal dining room showcases elegant white trim. The eat-in kitchen is a chef's dream with granite countertops, stainless steel appliances, tile backsplash, and a center island with breakfast bar. Gather in the vaulted family room with fireplace, or take work calls in the private main floor office. Upstairs you'll find four generous bedrooms, including a luxurious primary suite with cathedral ceiling, walk-in closet, and spa-inspired bath. The finished basement adds a spacious rec room, fifth bedroom, and half bath. Enjoy the fenced backyard with paver patio, or stroll to parks, trails, and Kaneland's Blackberry Creek Elementary. Metra and I-88 are just minutes away. Major updates in 2024 include furnace, A/C, appliances, roof, patio door and more. Move-in ready and built to last.
Zillow last checked: 8 hours ago
Listing updated: November 26, 2025 at 12:32am
Listing courtesy of:
Matthew Kombrink, GRI,SFR 630-803-8444,
One Source Realty
Bought with:
Tatiana Agee
Coldwell Banker Realty
Source: MRED as distributed by MLS GRID,MLS#: 12492015
Facts & features
Interior
Bedrooms & bathrooms
- Bedrooms: 4
- Bathrooms: 4
- Full bathrooms: 2
- 1/2 bathrooms: 2
Primary bedroom
- Features: Flooring (Carpet), Bathroom (Full)
- Level: Second
- Area: 247 Square Feet
- Dimensions: 19X13
Bedroom 2
- Features: Flooring (Carpet)
- Level: Second
- Area: 143 Square Feet
- Dimensions: 13X11
Bedroom 3
- Features: Flooring (Carpet)
- Level: Second
- Area: 132 Square Feet
- Dimensions: 12X11
Bedroom 4
- Features: Flooring (Carpet)
- Level: Second
- Area: 121 Square Feet
- Dimensions: 11X11
Dining room
- Features: Flooring (Hardwood)
- Level: Main
- Area: 165 Square Feet
- Dimensions: 15X11
Family room
- Features: Flooring (Hardwood)
- Level: Main
- Area: 300 Square Feet
- Dimensions: 20X15
Kitchen
- Features: Kitchen (Eating Area-Breakfast Bar, Eating Area-Table Space, Island), Flooring (Hardwood)
- Level: Main
- Area: 252 Square Feet
- Dimensions: 21X12
Laundry
- Features: Flooring (Slate)
- Level: Main
- Area: 48 Square Feet
- Dimensions: 8X6
Living room
- Features: Flooring (Hardwood)
- Level: Main
- Area: 216 Square Feet
- Dimensions: 18X12
Office
- Features: Flooring (Hardwood)
- Level: Main
- Area: 143 Square Feet
- Dimensions: 13X11
Heating
- Natural Gas, Forced Air
Cooling
- Central Air
Appliances
- Included: Range, Microwave, Dishwasher, Refrigerator, Washer, Dryer, Disposal, Stainless Steel Appliance(s), Humidifier
- Laundry: Main Level
Features
- Vaulted Ceiling(s), Cathedral Ceiling(s), Walk-In Closet(s)
- Flooring: Hardwood
- Windows: Screens
- Basement: Finished,Full
- Number of fireplaces: 1
- Fireplace features: Wood Burning, Gas Starter, Family Room
Interior area
- Total structure area: 3,539
- Total interior livable area: 3,539 sqft
- Finished area below ground: 939
Property
Parking
- Total spaces: 2
- Parking features: Asphalt, Garage Door Opener, Garage Owned, Attached, Garage
- Attached garage spaces: 2
- Has uncovered spaces: Yes
Accessibility
- Accessibility features: No Disability Access
Features
- Stories: 2
- Patio & porch: Patio
- Fencing: Fenced
Lot
- Size: 8,712 sqft
- Features: Landscaped
Details
- Parcel number: 1108426005
- Special conditions: None
- Other equipment: Water-Softener Owned, Ceiling Fan(s), Sump Pump, Backup Sump Pump;
Construction
Type & style
- Home type: SingleFamily
- Property subtype: Single Family Residence
Materials
- Vinyl Siding
- Roof: Asphalt
Condition
- New construction: No
- Year built: 2005
Details
- Builder model: CUSTOM
Utilities & green energy
- Sewer: Public Sewer
- Water: Public
Community & neighborhood
Security
- Security features: Carbon Monoxide Detector(s)
Community
- Community features: Park, Lake, Curbs, Sidewalks, Street Lights, Street Paved
Location
- Region: Elburn
- Subdivision: Blackberry Creek
HOA & financial
HOA
- Has HOA: Yes
- HOA fee: $200 annually
- Services included: Insurance
Other
Other facts
- Listing terms: Conventional
- Ownership: Fee Simple
Price history
| Date | Event | Price |
|---|---|---|
| 11/21/2025 | Sold | $465,000-4.1%$131/sqft |
Source: | ||
| 10/20/2025 | Contingent | $485,000$137/sqft |
Source: | ||
| 10/16/2025 | Price change | $485,000-3%$137/sqft |
Source: | ||
| 10/9/2025 | Listed for sale | $499,900+49.2%$141/sqft |
Source: | ||
| 8/5/2020 | Sold | $335,000-1.4%$95/sqft |
Source: | ||
Public tax history
| Year | Property taxes | Tax assessment |
|---|---|---|
| 2024 | $11,312 +3.8% | $139,786 +10.8% |
| 2023 | $10,901 -5.2% | $126,161 -0.6% |
| 2022 | $11,496 +3.8% | $126,870 +4.5% |
Find assessor info on the county website
Neighborhood: 60119
Nearby schools
GreatSchools rating
- 5/10Kaneland Blackberry Creek Elementary SchoolGrades: PK-5Distance: 0.3 mi
- 3/10Harter Middle SchoolGrades: 6-8Distance: 5.5 mi
- 8/10Kaneland Senior High SchoolGrades: 9-12Distance: 3.9 mi
Schools provided by the listing agent
- Elementary: Blackberry Creek Elementary Scho
- Middle: Harter Middle School
- High: Kaneland High School
- District: 302
Source: MRED as distributed by MLS GRID. This data may not be complete. We recommend contacting the local school district to confirm school assignments for this home.
Get a cash offer in 3 minutes
Find out how much your home could sell for in as little as 3 minutes with a no-obligation cash offer.
Estimated market value$482,000
Get a cash offer in 3 minutes
Find out how much your home could sell for in as little as 3 minutes with a no-obligation cash offer.
Estimated market value
$482,000
