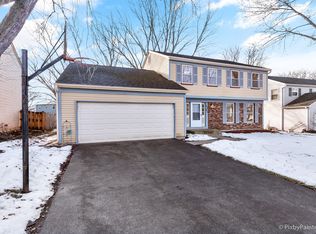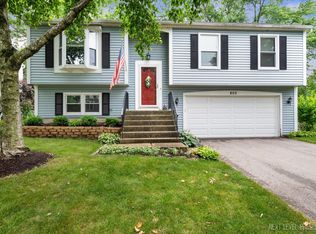Closed
$440,000
1473 Cranbrook Ave, St Charles, IL 60174
3beds
1,929sqft
Single Family Residence
Built in 1978
-- sqft lot
$452,300 Zestimate®
$228/sqft
$2,892 Estimated rent
Home value
$452,300
$407,000 - $502,000
$2,892/mo
Zestimate® history
Loading...
Owner options
Explore your selling options
What's special
Welcome home! This lovely two story home has been well maintained and has many updates throughout. The first floor has a large living room that opens to the formal dining room with lots of room to entertain. The kitchen has a breakfast area and desk work station which leads you into the large family room addition with built in gas fireplace and built in bookcases. Just off the family room is an expansive trex deck which is perfect for summer cookouts and looks out onto the professionally landscaped fenced yard with mature shade trees and lots of perennial bushes & plants. The shed is built on a concrete foundation and has plenty of space to store your mower and equipment. Upstairs you will find a large primary bedroom with walk-in closet and an updated luxury ensuite bathroom with dual vanity, mirrored medicine cabinets, heated floors and new lighting. There are two additional ample size bedrooms with a shared updated bath. The walk up attic space can be finished to expand the living space as well as the unfinished basement with roughed in plumbing for a full bath. Upgrades include, new furnace and a/c with smart thermostat (2024), an on demand water heater and a reverse osmosis water treatment system. Close to everything Downtown St Charles has to offer, shopping, dining and award winning Dist 303 Schools.
Zillow last checked: 8 hours ago
Listing updated: February 27, 2025 at 12:27am
Listing courtesy of:
Yvette Kincer 630-857-8073,
Coldwell Banker Real Estate Group
Bought with:
Gina Hogan
@properties Christie's International Real Estate
Source: MRED as distributed by MLS GRID,MLS#: 12271744
Facts & features
Interior
Bedrooms & bathrooms
- Bedrooms: 3
- Bathrooms: 3
- Full bathrooms: 2
- 1/2 bathrooms: 1
Primary bedroom
- Features: Flooring (Carpet), Bathroom (Full)
- Level: Second
- Area: 169 Square Feet
- Dimensions: 13X13
Bedroom 2
- Features: Flooring (Carpet)
- Level: Second
- Area: 154 Square Feet
- Dimensions: 14X11
Bedroom 3
- Features: Flooring (Carpet)
- Level: Second
- Area: 121 Square Feet
- Dimensions: 11X11
Dining room
- Features: Flooring (Hardwood)
- Level: Main
- Area: 144 Square Feet
- Dimensions: 12X12
Family room
- Features: Flooring (Hardwood)
- Level: Main
- Area: 280 Square Feet
- Dimensions: 20X14
Kitchen
- Features: Kitchen (Eating Area-Table Space), Flooring (Hardwood)
- Level: Main
- Area: 230 Square Feet
- Dimensions: 23X10
Laundry
- Features: Flooring (Ceramic Tile)
- Level: Main
- Area: 78 Square Feet
- Dimensions: 13X6
Living room
- Features: Flooring (Hardwood)
- Level: Main
- Area: 204 Square Feet
- Dimensions: 17X12
Heating
- Natural Gas, Radiant Floor
Cooling
- Central Air
Appliances
- Included: Range, Microwave, Dishwasher, Refrigerator, Washer, Dryer, Disposal, Water Purifier Owned, Gas Oven, Humidifier, Gas Water Heater
- Laundry: Main Level, Gas Dryer Hookup, Sink
Features
- Walk-In Closet(s), Separate Dining Room
- Flooring: Hardwood
- Basement: Unfinished,Bath/Stubbed,Full
- Attic: Full,Unfinished
Interior area
- Total structure area: 0
- Total interior livable area: 1,929 sqft
Property
Parking
- Total spaces: 2
- Parking features: Asphalt, Garage Door Opener, On Site, Attached, Garage
- Attached garage spaces: 2
- Has uncovered spaces: Yes
Accessibility
- Accessibility features: No Disability Access
Features
- Stories: 2
- Patio & porch: Deck
Lot
- Dimensions: 62X142X82X114
Details
- Additional structures: Shed(s)
- Parcel number: 0935130006
- Special conditions: None
- Other equipment: Water-Softener Owned, TV-Cable, Ceiling Fan(s), Sump Pump
Construction
Type & style
- Home type: SingleFamily
- Architectural style: Traditional
- Property subtype: Single Family Residence
Materials
- Vinyl Siding
- Foundation: Concrete Perimeter
- Roof: Asphalt
Condition
- New construction: No
- Year built: 1978
Details
- Builder model: 2 STORY TRADITIONAL
Utilities & green energy
- Electric: Circuit Breakers
- Sewer: Public Sewer
- Water: Public
Community & neighborhood
Security
- Security features: Carbon Monoxide Detector(s)
Community
- Community features: Sidewalks, Street Lights, Street Paved
Location
- Region: St Charles
- Subdivision: Cambridge
HOA & financial
HOA
- Services included: None
Other
Other facts
- Listing terms: Cash
- Ownership: Fee Simple
Price history
| Date | Event | Price |
|---|---|---|
| 2/21/2025 | Sold | $440,000+2.6%$228/sqft |
Source: | ||
| 1/19/2025 | Pending sale | $429,000$222/sqft |
Source: | ||
| 1/19/2025 | Contingent | $429,000$222/sqft |
Source: | ||
| 1/16/2025 | Listed for sale | $429,000+222.6%$222/sqft |
Source: | ||
| 8/31/1994 | Sold | $133,000$69/sqft |
Source: Public Record | ||
Public tax history
| Year | Property taxes | Tax assessment |
|---|---|---|
| 2024 | $8,982 +4.4% | $129,000 +11.7% |
| 2023 | $8,600 +5.5% | $115,457 +8% |
| 2022 | $8,150 +4.2% | $106,934 +4.9% |
Find assessor info on the county website
Neighborhood: 60174
Nearby schools
GreatSchools rating
- 9/10Munhall Elementary SchoolGrades: PK-5Distance: 0.4 mi
- 8/10Wredling Middle SchoolGrades: 6-8Distance: 1.7 mi
- 8/10St Charles East High SchoolGrades: 9-12Distance: 1.4 mi
Schools provided by the listing agent
- Elementary: Munhall Elementary School
- Middle: Wredling Middle School
- High: St Charles East High School
- District: 303
Source: MRED as distributed by MLS GRID. This data may not be complete. We recommend contacting the local school district to confirm school assignments for this home.

Get pre-qualified for a loan
At Zillow Home Loans, we can pre-qualify you in as little as 5 minutes with no impact to your credit score.An equal housing lender. NMLS #10287.
Sell for more on Zillow
Get a free Zillow Showcase℠ listing and you could sell for .
$452,300
2% more+ $9,046
With Zillow Showcase(estimated)
$461,346
