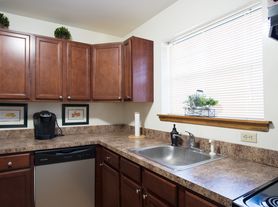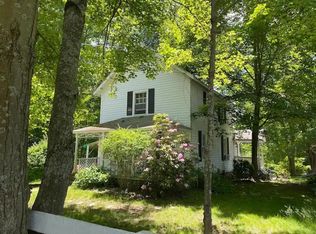Relax and unwind in a private upstate retreat with stunning meadow views set amongst 13 acres in historic Dutchess County. Just a 2-hour drive or train ride from NYC, this home offers a peaceful refuge in the country while keeping you centrally located to explore nearby towns, enjoy premier shopping and dining, and embrace the natural beauty of the Hudson Valley. The Home This newly renovated 3-bedroom, 3-bathroom modern ranch combines open living with high ceilings and abundant natural light. Multiple living areas provide flexible space for family and entertaining: Sunroom for morning coffee Kitchen with island seating and reclaimed barn-wood dining table Downstairs media room (which may be used as a 4th bedroom with large modular sofa) Living room with fireplace for cozy evenings Outdoor amenities include expansive deck for grilling and al fresco dining, a fire pit for chilly nights, and a fenced-in yard ideal for pets. Property Details Acreage: 13 private acres Bedrooms: 3 (plus flexible 4th in media room) Bathrooms: 3 full Parking: Paved driveway and garage Pets: Considered, w Lease Terms Lease: Nov 1 - April 30 (6 months) Rent: $6,000/month Utilities: Tenant responsible for all utilities
House for rent
$5,000/mo
1473 Hollow Rd, Clinton Corners, NY 12514
3beds
--sqft
Price may not include required fees and charges.
Singlefamily
Available now
What's special
Abundant natural lightExpansive deckFenced-in yardStunning meadow viewsFire pitModern ranchReclaimed barn-wood dining table
- 96 days |
- -- |
- -- |
Zillow last checked: 9 hours ago
Listing updated: November 10, 2025 at 08:06am
Travel times
Looking to buy when your lease ends?
Consider a first-time homebuyer savings account designed to grow your down payment with up to a 6% match & a competitive APY.
Facts & features
Interior
Bedrooms & bathrooms
- Bedrooms: 3
- Bathrooms: 3
- Full bathrooms: 3
Features
- Furnished: Yes
Property
Parking
- Details: Contact manager
Features
- Exterior features: Pets - Yes
Details
- Parcel number: 1324006566000724020000
Construction
Type & style
- Home type: SingleFamily
- Property subtype: SingleFamily
Community & HOA
Location
- Region: Clinton Corners
Financial & listing details
- Lease term: Contact For Details
Price history
| Date | Event | Price |
|---|---|---|
| 11/10/2025 | Price change | $5,000-16.7% |
Source: NY State MLS #11567829 | ||
| 9/4/2025 | Listed for rent | $6,000-25% |
Source: NY State MLS #11567829 | ||
| 5/15/2025 | Listing removed | $8,000 |
Source: Zillow Rentals | ||
| 4/18/2025 | Listed for rent | $8,000 |
Source: Zillow Rentals | ||
| 8/9/2022 | Sold | $828,000+19.1% |
Source: | ||

