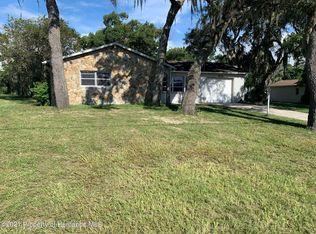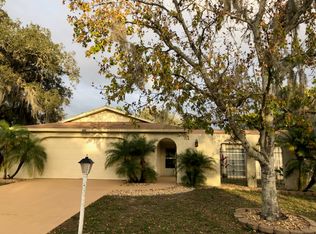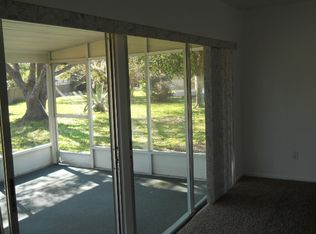Sold for $275,000
$275,000
1473 Ivydale Rd, Spring Hill, FL 34606
2beds
1,512sqft
Single Family Residence
Built in 1976
0.28 Acres Lot
$261,500 Zestimate®
$182/sqft
$1,789 Estimated rent
Home value
$261,500
$246,000 - $277,000
$1,789/mo
Zestimate® history
Loading...
Owner options
Explore your selling options
What's special
Are you ready to unlock the door to your perfect home in one of Spring Hill's most coveted neighborhoods? Get ready to be amazed! This fantastic 2-bedroom, 2-bath residence is here to redefine your idea of living. Step into a world of possibilities with a generously sized living room and a separate family room. Need an extra bedroom? No problem! The family room can be effortlessly transformed to suit your evolving needs. The kitchen is a showstopper, boasting stylish hard countertops that elevate your cooking experience not to mention comes with a brand new refridgerator. Whether you're a culinary artist or just love to whip up tasty meals, this kitchen is designed for you. Escape to your own private oasis through the screened-in patio, overlooking a beautifully fenced yard. It's the perfect retreat for morning coffee, family BBQs, or simply unwinding after a long day. Plus, enjoy the added security of a Ring doorbell and high-end outdoor cameras, giving you peace of mind. Also comes with a brand new Washer and Dryer. Nestled right in the heart of Spring Hill, you'll relish the serenity of a quiet neighborhood while still being just minutes away from the vibrant energy of the community. Shopping, dining, parks – they're all within easy reach. This home is more than a house; it's a lifestyle upgrade waiting to happen. Don't let this opportunity slip through your fingers!
Zillow last checked: 8 hours ago
Listing updated: November 21, 2023 at 09:54am
Listing Provided by:
Edward Gibbs 813-785-4002,
REALTY ONE GROUP ADVANTAGE 813-909-0909
Bought with:
Lori West, 3464216
RE/MAX MARKETING SPECIALISTS
Source: Stellar MLS,MLS#: T3475449 Originating MLS: Pinellas Suncoast
Originating MLS: Pinellas Suncoast

Facts & features
Interior
Bedrooms & bathrooms
- Bedrooms: 2
- Bathrooms: 2
- Full bathrooms: 2
Primary bedroom
- Features: Walk-In Closet(s)
- Level: First
- Dimensions: 11x16
Bedroom 2
- Features: Built-in Closet
- Level: First
- Dimensions: 11x15
Primary bathroom
- Level: First
- Dimensions: 11x7
Bathroom 2
- Level: First
- Dimensions: 11x8
Family room
- Level: First
- Dimensions: 22x12
Kitchen
- Level: First
- Dimensions: 9x13
Living room
- Level: First
- Dimensions: 21x22
Heating
- Central
Cooling
- Central Air
Appliances
- Included: Cooktop, Dishwasher, Dryer, Microwave, Refrigerator, Washer
Features
- Ceiling Fan(s), Stone Counters, Walk-In Closet(s)
- Flooring: Laminate, Tile
- Doors: Sliding Doors
- Has fireplace: No
Interior area
- Total structure area: 1,711
- Total interior livable area: 1,512 sqft
Property
Parking
- Total spaces: 2
- Parking features: Garage - Attached
- Attached garage spaces: 2
Features
- Levels: One
- Stories: 1
- Exterior features: Private Mailbox, Rain Gutters, Storage
Lot
- Size: 0.28 Acres
- Dimensions: 100 x 123
Details
- Parcel number: R3232317502000720110
- Zoning: RES
- Special conditions: None
Construction
Type & style
- Home type: SingleFamily
- Property subtype: Single Family Residence
Materials
- Block, Stucco
- Foundation: Block, Slab
- Roof: Shingle
Condition
- New construction: No
- Year built: 1976
Utilities & green energy
- Sewer: Septic Tank
- Water: Public
- Utilities for property: BB/HS Internet Available, Electricity Connected
Community & neighborhood
Location
- Region: Spring Hill
- Subdivision: SPRING HILL
HOA & financial
HOA
- Has HOA: No
Other fees
- Pet fee: $0 monthly
Other financial information
- Total actual rent: 0
Other
Other facts
- Ownership: Fee Simple
- Road surface type: Asphalt
Price history
| Date | Event | Price |
|---|---|---|
| 11/20/2023 | Sold | $275,000$182/sqft |
Source: | ||
| 10/15/2023 | Pending sale | $275,000$182/sqft |
Source: | ||
| 10/6/2023 | Price change | $275,000-8.3%$182/sqft |
Source: | ||
| 9/29/2023 | Listed for sale | $300,000+50%$198/sqft |
Source: | ||
| 12/15/2020 | Sold | $200,000+0.5%$132/sqft |
Source: Public Record Report a problem | ||
Public tax history
| Year | Property taxes | Tax assessment |
|---|---|---|
| 2024 | $4,599 +42.5% | $263,836 +25.1% |
| 2023 | $3,228 +2.8% | $210,975 +3% |
| 2022 | $3,139 +37.6% | $204,830 +92.9% |
Find assessor info on the county website
Neighborhood: 34606
Nearby schools
GreatSchools rating
- 2/10Deltona Elementary SchoolGrades: PK-5Distance: 1.2 mi
- 4/10Fox Chapel Middle SchoolGrades: 6-8Distance: 4.5 mi
- 3/10Weeki Wachee High SchoolGrades: 9-12Distance: 10.5 mi
Get a cash offer in 3 minutes
Find out how much your home could sell for in as little as 3 minutes with a no-obligation cash offer.
Estimated market value$261,500
Get a cash offer in 3 minutes
Find out how much your home could sell for in as little as 3 minutes with a no-obligation cash offer.
Estimated market value
$261,500


