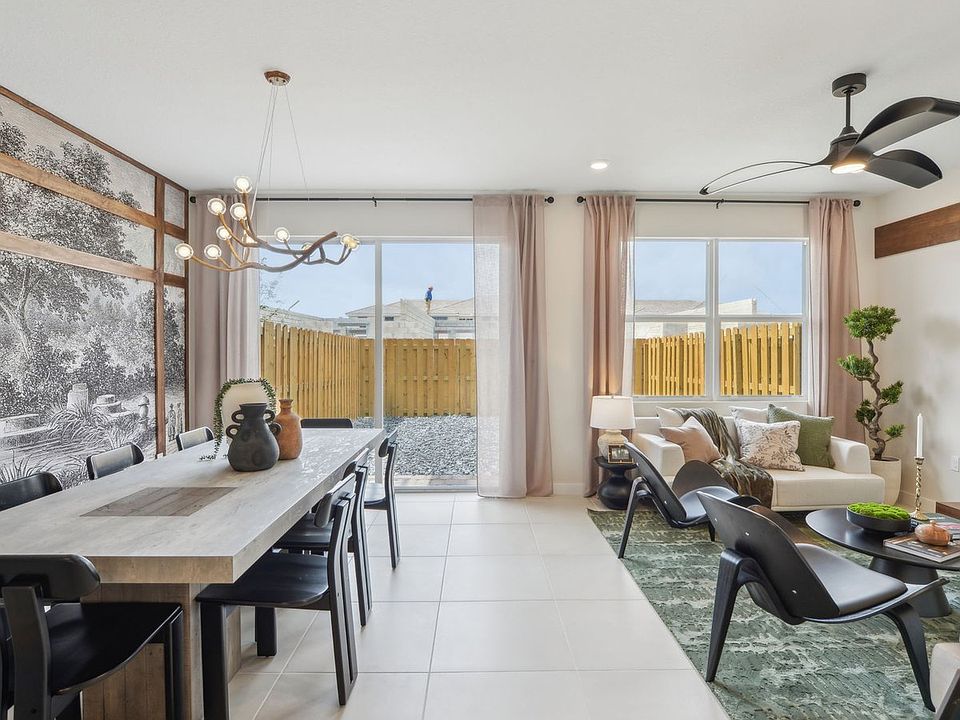Live in this unique community filled with resort style amenities. The Galen Model offers 4 bedrooms and 2 and a half bathrooms. The home features open floor plan, includes stainless steel kitchen appliances and impact windows. The community is conveniently located right off exit 2 of Florida’s Turnpike. A residential community centrically located with easy access to local shopping and markets and 25 minutes from upper keys. BRAND NEW HOME! CALL FOR A TOUR AND MOVE IN SPECIALS. Restrictions may apply* Pictures, photographs, features, colors & sizes are approximate for illustrations purposes only and will vary from the homes as built. These are not of the actual home but are similar to the home being built.
New construction
$639,000
1473 NE 2nd Ct, Homestead, FL 33033
4beds
--sqft
Single Family Residence
Built in 2025
5,000 Square Feet Lot
$-- Zestimate®
$--/sqft
$116/mo HOA
What's special
Open floor planImpact windowsStainless steel kitchen appliances
- 78 days |
- 10 |
- 1 |
Zillow last checked: 8 hours ago
Listing updated: September 16, 2025 at 05:59am
Listed by:
Ashley Valdez 954-949-3049,
D.R. Horton Realty of Southeast
Source: MIAMI,MLS#: A11877795 Originating MLS: A-Miami Association of REALTORS
Originating MLS: A-Miami Association of REALTORS
Travel times
Schedule tour
Select your preferred tour type — either in-person or real-time video tour — then discuss available options with the builder representative you're connected with.
Facts & features
Interior
Bedrooms & bathrooms
- Bedrooms: 4
- Bathrooms: 3
- Full bathrooms: 2
- 1/2 bathrooms: 1
Rooms
- Room types: Great Room
Heating
- Central, Electric
Cooling
- Central Air, Electric
Appliances
- Included: Dishwasher, Electric Water Heater, Microwave, Electric Range, Refrigerator
Features
- Entrance Foyer, Pantry, Walk-In Closet(s)
- Flooring: Carpet, Tile
Interior area
- Total structure area: 0
Property
Parking
- Total spaces: 2
- Parking features: Driveway
- Garage spaces: 2
- Has uncovered spaces: Yes
Features
- Stories: 2
- Entry location: Foyer
- Patio & porch: Patio
- Exterior features: Lighting
- Pool features: R30-No Pool/No Water, Community
- Has view: Yes
- View description: Other
Lot
- Size: 5,000 Square Feet
- Features: Less Than 1/4 Acre Lot
Details
- Parcel number: 1079170310360
- Zoning: 3000
Construction
Type & style
- Home type: SingleFamily
- Property subtype: Single Family Residence
Materials
- CBS Construction
- Roof: Flat Tile
Condition
- Under Construction
- New construction: Yes
- Year built: 2025
Details
- Builder model: Galen
- Builder name: D.R. Horton
- Warranty included: Yes
Utilities & green energy
- Sewer: Public Sewer
- Water: Municipal Water
Community & HOA
Community
- Features: Clubhouse, Fitness Center, HOA, Sidewalks, Street Lights, Pool, Exercise Room
- Security: Smoke Detector
- Subdivision: Parker Pointe
HOA
- Has HOA: Yes
- HOA fee: $116 monthly
Location
- Region: Homestead
Financial & listing details
- Date on market: 9/12/2025
- Listing terms: All Cash,Conventional,FHA,VA Loan
About the community
Introducing Parker Pointe, a vibrant and inviting new community nestled in the heart of Homestead. Parker Pointe offers a harmonious blend of single-family homes and townhomes, creating an environment that caters to a diverse range of lifestyles and preferences. Whether you're looking for a cozy townhome or a spacious single-family residence, Parker Pointe has a floorplan to suit your needs.
Our townhomes are designed with both comfort and functionality in mind. With five distinct floorplans ranging from 1,785 to 1,940 square feet, these homes feature 3 to 4 bedrooms and 2.5 to 3 bathrooms, ensuring ample space for families of all sizes. Each townhome includes a convenient 1-car garage, perfect for storing your vehicle and additional belongings.
For those seeking more room to grow, our single-family homes offer a variety of options to fit any lifestyle. With four innovative floorplans ranging from 2,085 to 2,878 square feet, these homes provide 4 to 5 bedrooms and 2.5 to 3.5 bathrooms. Each single-family home includes a generous 2-car garage, making it easy to accommodate multiple vehicles and extra storage.
Parker Pointe is more than just a place to live; it's a community with exciting amenities on the horizon. Residents will soon enjoy a refreshing swimming pool, a modern clubhouse, and a fun-filled splash pad. Outdoor enthusiasts and families will appreciate the planned dog park, playground, and well-maintained parks.
Parker Pointe is designed with community in mind, offering residents access to beautifully landscaped common areas and a welcoming atmosphere. Whether you're enjoying a quiet evening in your spacious home or taking advantage of the close-knit community spirit, Parker Pointe is a place where you'll feel right at home. Discover the perfect balance of comfort, convenience, and community at Parker Pointe.

112 NE 14th Terrace, Homestead, FL 33033
Source: DR Horton
