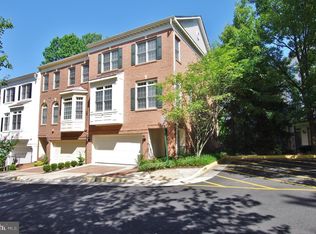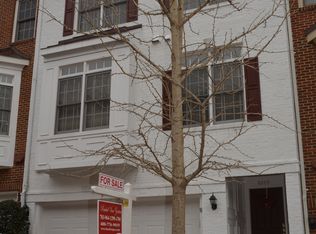Sold for $1,100,000 on 07/11/25
$1,100,000
1473 Northern Neck Dr, Vienna, VA 22182
3beds
2,324sqft
Townhouse
Built in 1999
1,560 Square Feet Lot
$1,102,500 Zestimate®
$473/sqft
$4,052 Estimated rent
Home value
$1,102,500
$1.04M - $1.18M
$4,052/mo
Zestimate® history
Loading...
Owner options
Explore your selling options
What's special
Offers Requested by Monday, 6/23 at 2pm. Welcome to this bright and airy updated home in a commuter friendly location. Park the cars in the two car garage and walk! Grocery, shopping, dining and Metro are all within a few blocks. This home features beautifully finished hardwood floors, high ceilings and natural light with views to trees. Enjoy the grassy backyard, relax on the expansive deck or take a stroll down the nature trail at the end of the block. This home is large and inviting with a spacious living room and a dining room ideal for hosting family gatherings. The upgraded kitchen features painted wood cabinets, granite countertops, stainless steel appliances with gas cooking and double ovens. There’s a pantry closet and area for an eat-in dining set. The family room allows the chef to be part of the conversation or supervise other activities as needed. The upper level features brand new carpet, three bedrooms, two bathrooms, linen and laundry closets. The primary suite offers vaulted ceilings, a walk-in closet and a spa bath with a large soaking tub, double vanity, and standing shower. The lower level rec room is bright and inviting and the luxury vinyl floors make it perfect for most any activity. French doors open out into the backyard and a third full bath make this a guest retreat as needed. HVAC new in 2021 and all appliances replaced in 2018. The community features a Club House, Pool, Fitness Center and Guest Parking. The Boro, Whole Foods and Icon Theater are a 3 minute drive and the Spring Hill Metro is a 7 minute walk.
Zillow last checked: 8 hours ago
Listing updated: July 11, 2025 at 05:50am
Listed by:
Monica Gibson 703-944-3434,
Keller Williams Realty
Bought with:
Lilian Jorgenson
Long & Foster Real Estate, Inc.
Source: Bright MLS,MLS#: VAFX2247312
Facts & features
Interior
Bedrooms & bathrooms
- Bedrooms: 3
- Bathrooms: 4
- Full bathrooms: 3
- 1/2 bathrooms: 1
- Main level bathrooms: 1
Basement
- Description: Percent Finished: 100.0
- Area: 456
Heating
- Forced Air, Natural Gas
Cooling
- Central Air, Electric
Appliances
- Included: Cooktop, Double Oven, Microwave, Refrigerator, Stainless Steel Appliance(s), Washer, Dryer, Dishwasher, Disposal, Gas Water Heater
Features
- Basement: Full,Walk-Out Access
- Number of fireplaces: 1
- Fireplace features: Gas/Propane, Mantel(s)
Interior area
- Total structure area: 2,324
- Total interior livable area: 2,324 sqft
- Finished area above ground: 1,868
- Finished area below ground: 456
Property
Parking
- Total spaces: 4
- Parking features: Garage Faces Front, Attached, Driveway
- Attached garage spaces: 2
- Uncovered spaces: 2
Accessibility
- Accessibility features: None
Features
- Levels: Three
- Stories: 3
- Pool features: Community
Lot
- Size: 1,560 sqft
Details
- Additional structures: Above Grade, Below Grade
- Parcel number: 0293 27 0049A
- Zoning: 312
- Special conditions: Standard
Construction
Type & style
- Home type: Townhouse
- Architectural style: Transitional,Traditional
- Property subtype: Townhouse
Materials
- Aluminum Siding
- Foundation: Concrete Perimeter
Condition
- Excellent
- New construction: No
- Year built: 1999
- Major remodel year: 2025
Utilities & green energy
- Sewer: Public Sewer
- Water: Public
Community & neighborhood
Location
- Region: Vienna
- Subdivision: Tysons Village
HOA & financial
HOA
- Has HOA: Yes
- HOA fee: $223 monthly
- Amenities included: Pool, Clubhouse, Party Room
- Services included: Pool(s), Maintenance Grounds, Management, Snow Removal, Trash
- Association name: WESTWOOD VILLAGE OWNERS ASSOCIATION
Other
Other facts
- Listing agreement: Exclusive Right To Sell
- Ownership: Fee Simple
Price history
| Date | Event | Price |
|---|---|---|
| 7/11/2025 | Sold | $1,100,000+10%$473/sqft |
Source: | ||
| 6/30/2025 | Pending sale | $999,900$430/sqft |
Source: | ||
| 6/24/2025 | Contingent | $999,900$430/sqft |
Source: | ||
| 6/20/2025 | Listed for sale | $999,900+36%$430/sqft |
Source: | ||
| 6/8/2018 | Sold | $735,000-0.8%$316/sqft |
Source: Public Record | ||
Public tax history
| Year | Property taxes | Tax assessment |
|---|---|---|
| 2025 | $10,781 -0.2% | $893,980 |
| 2024 | $10,804 +4.9% | $893,980 +2.3% |
| 2023 | $10,295 +7.6% | $873,550 +8.9% |
Find assessor info on the county website
Neighborhood: 22182
Nearby schools
GreatSchools rating
- 8/10Westbriar Elementary SchoolGrades: PK-6Distance: 0.7 mi
- 7/10Kilmer Middle SchoolGrades: 7-8Distance: 2.3 mi
- 7/10Marshall High SchoolGrades: 9-12Distance: 2.6 mi
Schools provided by the listing agent
- Elementary: Westbriar
- Middle: Kilmer
- High: Marshall
- District: Fairfax County Public Schools
Source: Bright MLS. This data may not be complete. We recommend contacting the local school district to confirm school assignments for this home.
Get a cash offer in 3 minutes
Find out how much your home could sell for in as little as 3 minutes with a no-obligation cash offer.
Estimated market value
$1,102,500
Get a cash offer in 3 minutes
Find out how much your home could sell for in as little as 3 minutes with a no-obligation cash offer.
Estimated market value
$1,102,500

