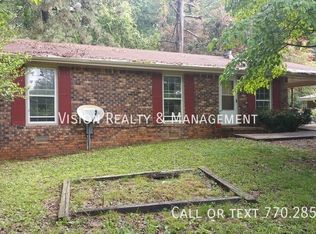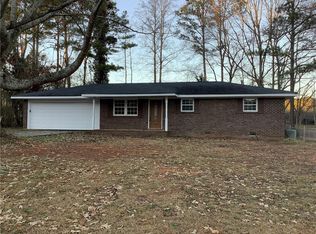Closed
$800,000
1473 Pleasant Ridge Rd, Carrollton, GA 30117
6beds
4,360sqft
Single Family Residence, Residential
Built in 2022
5.39 Acres Lot
$793,600 Zestimate®
$183/sqft
$3,346 Estimated rent
Home value
$793,600
$722,000 - $873,000
$3,346/mo
Zestimate® history
Loading...
Owner options
Explore your selling options
What's special
Check out this GORGEOUS craftsman-style home that is less than 2 years old on 5.39 Acres in a sought-after area. As soon as you walk in you will notice a tall double foyer and a separate dining room that has a coffered ceiling and wainscoting details. Then the floorplan completely opens up and also has coffered ceilings in the gorgeous living room (along with a fireplace) and flows right into the kitchen. The kitchen boasts quartz countertops, a tiled backsplash, stainless steel appliances, a gas stovetop, large walking pantry, and the 3-car garage is right off of that area making it convenient for bringing in the groceries. This home also has a large primary bedroom on the main level with tray ceilings and a stunning bathroom with a separate tiled shower, soaking tub, and double vanities. And a separate door takes you outside to the back patio. There is also a large walk-in closet that goes right into the laundry room (how genius is that?) The main level has another bedroom perfect for a nursery, office, or flex space. Upstairs there's an extra large theater room, another flex space, plus 4 bedrooms and 2 full bathrooms. And as if the inside wasn't already enough to get your attention the back patio is an entertainer and grill master's dream. Featuring a built-in pizza oven, Blackstone grill top, grill, and an outdoor fireplace! The flat open yard will make it a perfect place to put an in-ground pool in the future. This floorplan was well thought out, Don't wait schedule your showing today.
Zillow last checked: 8 hours ago
Listing updated: June 10, 2024 at 09:55am
Listing Provided by:
Brooke Tolleson Ivey,
Century 21 Novus Realty
Bought with:
Michael Bennewitz
Keller Williams Realty Atl Partners
Source: FMLS GA,MLS#: 7349650
Facts & features
Interior
Bedrooms & bathrooms
- Bedrooms: 6
- Bathrooms: 4
- Full bathrooms: 4
- Main level bathrooms: 2
- Main level bedrooms: 2
Primary bedroom
- Features: Master on Main, Other
- Level: Master on Main, Other
Bedroom
- Features: Master on Main, Other
Primary bathroom
- Features: Separate Tub/Shower, Soaking Tub, Vaulted Ceiling(s), Other
Dining room
- Features: Seats 12+, Separate Dining Room
Kitchen
- Features: Kitchen Island, Pantry, Pantry Walk-In, Solid Surface Counters, Other
Heating
- Central, Natural Gas
Cooling
- Central Air, Electric
Appliances
- Included: Dishwasher, Gas Cooktop, Microwave, Other
- Laundry: Other
Features
- Beamed Ceilings, Vaulted Ceiling(s), Walk-In Closet(s), Other
- Flooring: Carpet, Hardwood
- Windows: None
- Basement: None
- Number of fireplaces: 2
- Fireplace features: Living Room, Outside
- Common walls with other units/homes: No Common Walls
Interior area
- Total structure area: 4,360
- Total interior livable area: 4,360 sqft
- Finished area above ground: 4,360
- Finished area below ground: 0
Property
Parking
- Total spaces: 2
- Parking features: Attached, Garage, Garage Door Opener, Kitchen Level
- Attached garage spaces: 2
Accessibility
- Accessibility features: None
Features
- Levels: Two
- Stories: 2
- Patio & porch: Patio
- Exterior features: Gas Grill
- Pool features: None
- Spa features: None
- Fencing: None
- Has view: Yes
- View description: Other
- Waterfront features: None
- Body of water: None
Lot
- Size: 5.39 Acres
- Features: Open Lot
Details
- Additional structures: None
- Parcel number: 087 0217
- Other equipment: None
- Horse amenities: None
Construction
Type & style
- Home type: SingleFamily
- Architectural style: Craftsman
- Property subtype: Single Family Residence, Residential
Materials
- Concrete
- Foundation: Slab
- Roof: Composition
Condition
- Resale
- New construction: No
- Year built: 2022
Utilities & green energy
- Electric: None
- Sewer: Septic Tank
- Water: Public
- Utilities for property: Cable Available, Electricity Available, Natural Gas Available
Green energy
- Energy efficient items: None
- Energy generation: None
Community & neighborhood
Security
- Security features: None
Community
- Community features: None
Location
- Region: Carrollton
- Subdivision: None
Other
Other facts
- Listing terms: 1031 Exchange,Cash,Conventional,FHA,VA Loan
- Road surface type: None
Price history
| Date | Event | Price |
|---|---|---|
| 6/4/2024 | Sold | $800,000-4.8%$183/sqft |
Source: | ||
| 5/21/2024 | Pending sale | $839,900$193/sqft |
Source: | ||
| 4/29/2024 | Price change | $839,900-1.2%$193/sqft |
Source: | ||
| 4/10/2024 | Price change | $849,900-2.9%$195/sqft |
Source: | ||
| 3/8/2024 | Price change | $875,000-2.8%$201/sqft |
Source: | ||
Public tax history
| Year | Property taxes | Tax assessment |
|---|---|---|
| 2024 | $8,112 +12% | $374,566 +20.8% |
| 2023 | $7,243 +811.6% | $310,000 +878.5% |
| 2022 | $795 | $31,680 |
Find assessor info on the county website
Neighborhood: 30117
Nearby schools
GreatSchools rating
- 4/10Sharp Creek Elementary SchoolGrades: PK-5Distance: 2.3 mi
- 4/10Mt. Zion Middle SchoolGrades: 6-8Distance: 5.7 mi
- 9/10Mt. Zion High SchoolGrades: 9-12Distance: 5.4 mi
Schools provided by the listing agent
- Elementary: Sharp Creek
- Middle: Central - Carroll
- High: Central - Carroll
Source: FMLS GA. This data may not be complete. We recommend contacting the local school district to confirm school assignments for this home.
Get a cash offer in 3 minutes
Find out how much your home could sell for in as little as 3 minutes with a no-obligation cash offer.
Estimated market value
$793,600
Get a cash offer in 3 minutes
Find out how much your home could sell for in as little as 3 minutes with a no-obligation cash offer.
Estimated market value
$793,600

