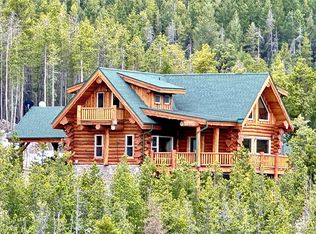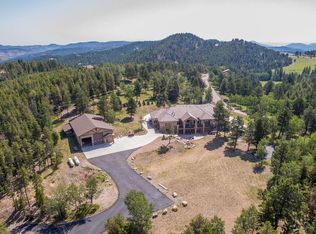Welcome home to 1473 Snyder Gulch Road. Unique contemporary home on 7 acres in sought after Soda Creek, Evergreen. Multi-level 4 bed / 4 bath home spanning over 4000sqft. Beautifully secluded with great views and wooded forest surroundings offer privacy unlike any other. The home is designed around a central column connected to the 4 wood-burning stoves for passive radiant heat throughout the home. The home also has an active/passive hot rock radiant solar system with electric forced air. Home requires TLC but has exceptional potential for the right buyer.
This property is off market, which means it's not currently listed for sale or rent on Zillow. This may be different from what's available on other websites or public sources.

