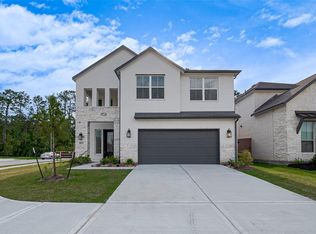Available for immediate move-in, this exquisite Westin home offers the elegance of ownership without the price tag. With 4 bedrooms, 3.5 baths, & 3,366sf, every detail is designed to impress while still delivering everyday comfort. A dramatic rotunda with sweeping staircase sets the stage, flanked by a private study and formal dining. The kitchen features quartz counters, SS appliances, and an oversized island flowing seamlessly into the soaring living room. The first-floor primary suite is a retreat of its own with tray ceiling, spa-inspired bath, and custom walk-in closet. Upstairs, 3 bedrooms and 2 full baths are joined by a spacious game room and media room offering flexible spaces to suit your needs. Wood floors, built-ins, and a covered patio add both style and function. As a Fall Creek resident, enjoy access to resort-style amenities including pools, tennis courts, parks, trails, and a sports complex all just minutes from Beltway 8, Hwy 59, IAH, and Downtown Houston.
Copyright notice - Data provided by HAR.com 2022 - All information provided should be independently verified.
House for rent
$3,200/mo
14731 Breyana Park Ln, Humble, TX 77396
4beds
3,366sqft
Price may not include required fees and charges.
Singlefamily
Available now
-- Pets
Electric, ceiling fan
Electric dryer hookup laundry
2 Attached garage spaces parking
Natural gas, fireplace
What's special
Wood floorsCovered patioFormal diningPrivate studyMedia roomSpacious game roomOversized island
- 2 days
- on Zillow |
- -- |
- -- |
Travel times
Add up to $600/yr to your down payment
Consider a first-time homebuyer savings account designed to grow your down payment with up to a 6% match & 4.15% APY.
Facts & features
Interior
Bedrooms & bathrooms
- Bedrooms: 4
- Bathrooms: 4
- Full bathrooms: 3
- 1/2 bathrooms: 1
Rooms
- Room types: Breakfast Nook, Family Room, Office
Heating
- Natural Gas, Fireplace
Cooling
- Electric, Ceiling Fan
Appliances
- Included: Dishwasher, Disposal, Microwave, Oven, Refrigerator, Stove
- Laundry: Electric Dryer Hookup, Gas Dryer Hookup, Hookups, Washer Hookup
Features
- Balcony, Ceiling Fan(s), Crown Molding, En-Suite Bath, Formal Entry/Foyer, Primary Bed - 1st Floor, Split Plan, Walk In Closet, Walk-In Closet(s)
- Flooring: Carpet, Tile, Wood
- Has fireplace: Yes
Interior area
- Total interior livable area: 3,366 sqft
Property
Parking
- Total spaces: 2
- Parking features: Attached, Driveway, Covered
- Has attached garage: Yes
- Details: Contact manager
Features
- Stories: 2
- Exterior features: Architecture Style: Traditional, Attached, Balcony, Clubhouse, Connecting, Crown Molding, Driveway, Electric Dryer Hookup, En-Suite Bath, Entry, Flooring: Wood, Formal Dining, Formal Entry/Foyer, Gameroom Up, Gas, Gas Dryer Hookup, Golf Course, Heating: Gas, Lot Features: Near Golf Course, Subdivided, Media Room, Near Golf Course, Park, Party Room, Picnic Area, Playground, Pond, Pool, Primary Bed - 1st Floor, Splash Pad, Split Plan, Sport Court, Subdivided, Tennis Court(s), Trail(s), Utility Room, Walk In Closet, Walk-In Closet(s), Washer Hookup, Window Coverings
Details
- Parcel number: 1369450010012
Construction
Type & style
- Home type: SingleFamily
- Property subtype: SingleFamily
Condition
- Year built: 2017
Community & HOA
Community
- Features: Clubhouse, Playground, Tennis Court(s)
HOA
- Amenities included: Pond Year Round, Tennis Court(s)
Location
- Region: Humble
Financial & listing details
- Lease term: 12 Months
Price history
| Date | Event | Price |
|---|---|---|
| 8/21/2025 | Listed for rent | $3,200$1/sqft |
Source: | ||
| 8/1/2022 | Listing removed | -- |
Source: | ||
| 7/12/2022 | Pending sale | $500,000$149/sqft |
Source: | ||
| 6/30/2022 | Listed for sale | $500,000$149/sqft |
Source: | ||
![[object Object]](https://photos.zillowstatic.com/fp/02300ce9186861788781568b809b2f2b-p_i.jpg)
