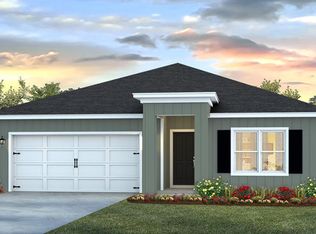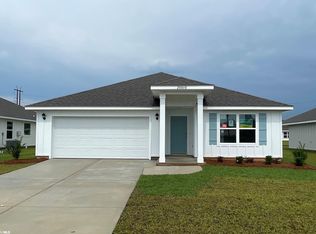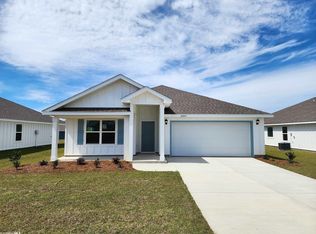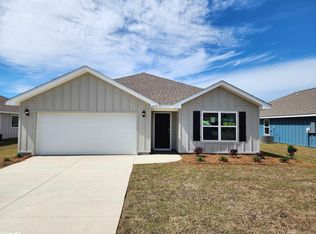Closed
$297,000
14732 Forsythia Loop, Silverhill, AL 36576
4beds
1,791sqft
Residential
Built in 2023
8,960.29 Square Feet Lot
$296,500 Zestimate®
$166/sqft
$-- Estimated rent
Home value
$296,500
$282,000 - $311,000
Not available
Zestimate® history
Loading...
Owner options
Explore your selling options
What's special
Better than new and located in the quaint town of Silverhill, this charming home won't last long. Sellers are relocating for work and sad to see this one go. The open Cali floorplan features 4 beds/2 baths and lots of space. Home is beautiful outfitted with granite countertops in the kitchen and baths, stainless steel appliances, LVP flooring throughout, double garage, fenced backyard and more!! Home is Gold Fortified and conveniently located to shopping, dining, the Gulf of Mexico, and I-10.
Zillow last checked: 8 hours ago
Listing updated: April 09, 2024 at 07:41pm
Listed by:
Local Listing Leaders PHONE:251-279-0409,
Elite Real Estate Solutions, LLC,
Michaela Callow 251-597-7544,
Elite Real Estate Solutions, LLC
Bought with:
Eric Whitlow
eXp Realty Southern Branch
Source: Baldwin Realtors,MLS#: 356939
Facts & features
Interior
Bedrooms & bathrooms
- Bedrooms: 4
- Bathrooms: 2
- Full bathrooms: 2
- Main level bedrooms: 4
Primary bedroom
- Features: 1st Floor Primary
- Level: Main
- Area: 180
- Dimensions: 12 x 15
Bedroom 2
- Level: Main
- Area: 132
- Dimensions: 11 x 12
Bedroom 3
- Level: Main
- Area: 132
- Dimensions: 11 x 12
Bedroom 4
- Level: Main
- Area: 121
- Dimensions: 11 x 11
Primary bathroom
- Features: Double Vanity, Soaking Tub, Separate Shower
Kitchen
- Level: Main
- Area: 198
- Dimensions: 11 x 18
Living room
- Level: Main
- Area: 270
- Dimensions: 15 x 18
Heating
- Electric, Central, Heat Pump
Appliances
- Included: Dishwasher, Microwave, Electric Range, Refrigerator
Features
- Flooring: Vinyl
- Has basement: No
- Has fireplace: No
Interior area
- Total structure area: 1,791
- Total interior livable area: 1,791 sqft
Property
Parking
- Total spaces: 2
- Parking features: Garage, Garage Door Opener
- Has garage: Yes
- Covered spaces: 2
Features
- Levels: One
- Stories: 1
- Fencing: Fenced
- Has view: Yes
- View description: None
- Waterfront features: No Waterfront
Lot
- Size: 8,960 sqft
- Dimensions: 64 x 140
- Features: Less than 1 acre
Details
- Parcel number: 4705150000008.096
Construction
Type & style
- Home type: SingleFamily
- Architectural style: Craftsman
- Property subtype: Residential
Materials
- Hardboard
- Foundation: Slab
- Roof: Composition
Condition
- Resale
- New construction: No
- Year built: 2023
Utilities & green energy
- Electric: Baldwin EMC
- Sewer: Baldwin Co Sewer Service
Community & neighborhood
Community
- Community features: None
Location
- Region: Silverhill
- Subdivision: Camellia Place
HOA & financial
HOA
- Has HOA: Yes
- HOA fee: $575 annually
Other
Other facts
- Ownership: Whole/Full
Price history
| Date | Event | Price |
|---|---|---|
| 4/5/2024 | Sold | $297,000+0.7%$166/sqft |
Source: | ||
| 3/12/2024 | Pending sale | $295,000$165/sqft |
Source: | ||
| 1/30/2024 | Listed for sale | $295,000+5.6%$165/sqft |
Source: | ||
| 7/31/2023 | Sold | $279,280$156/sqft |
Source: | ||
| 5/19/2023 | Listed for sale | $279,280$156/sqft |
Source: | ||
Public tax history
| Year | Property taxes | Tax assessment |
|---|---|---|
| 2025 | $839 +3.2% | $28,200 +3.1% |
| 2024 | $813 +191.5% | $27,360 +204% |
| 2023 | $279 | $9,000 +121.7% |
Find assessor info on the county website
Neighborhood: 36576
Nearby schools
GreatSchools rating
- 4/10Silverhill SchoolGrades: PK-6Distance: 1.1 mi
- 8/10Central Baldwin Middle SchoolGrades: 7-8Distance: 4.3 mi
- 8/10Robertsdale High SchoolGrades: 9-12Distance: 3.5 mi
Schools provided by the listing agent
- Elementary: Silverhill Elementary
- Middle: Central Baldwin Middle
- High: Robertsdale High
Source: Baldwin Realtors. This data may not be complete. We recommend contacting the local school district to confirm school assignments for this home.

Get pre-qualified for a loan
At Zillow Home Loans, we can pre-qualify you in as little as 5 minutes with no impact to your credit score.An equal housing lender. NMLS #10287.
Sell for more on Zillow
Get a free Zillow Showcase℠ listing and you could sell for .
$296,500
2% more+ $5,930
With Zillow Showcase(estimated)
$302,430


