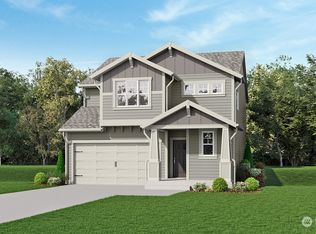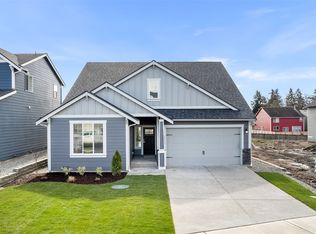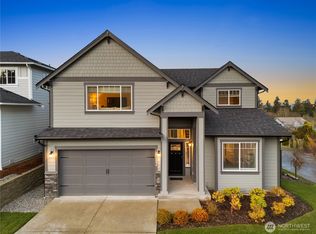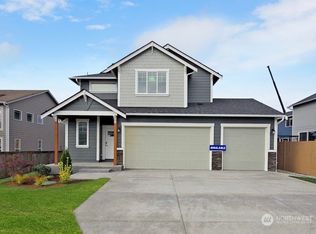Sold
Listed by:
Gary Hendrickson,
Berkshire Hathaway HS SSP,
Jeffrey Aguilar,
Berkshire Hathaway HS SSP
Bought with: Washington Realty Group
$628,375
14733 88th Way SE #17, Yelm, WA 98597
5beds
2,603sqft
Single Family Residence
Built in 2024
5,323.03 Square Feet Lot
$631,000 Zestimate®
$241/sqft
$3,366 Estimated rent
Home value
$631,000
$587,000 - $681,000
$3,366/mo
Zestimate® history
Loading...
Owner options
Explore your selling options
What's special
BUILDER INCENTIVE – Rates as low as 4.99% with Trusted Lender! Move-in ready Sterling plan by Soundbuilt Homes at Mountain Meadows. Main floor features an open great room with gas fireplace, designer kitchen with white shaker cabinets, quartz counters, subway tile backsplash, stainless steel appliances & walk-in pantry. Flexible main level guest suite/office with attached 3/4 bath & walk-in closet. Additional 1/2 bath on the main level. Upstairs, relax in the spacious primary suite with walk-in closet & spa-style bath. Two additional bedrooms plus bonus(5th bedroom). Outdoor living is a dream with a covered patio, professionally landscaped & fully fenced. Heat pump for year-round comfort.
Zillow last checked: 8 hours ago
Listing updated: October 16, 2025 at 04:04am
Listed by:
Gary Hendrickson,
Berkshire Hathaway HS SSP,
Jeffrey Aguilar,
Berkshire Hathaway HS SSP
Bought with:
Linda Phimmavong, 138498
Washington Realty Group
Source: NWMLS,MLS#: 2275603
Facts & features
Interior
Bedrooms & bathrooms
- Bedrooms: 5
- Bathrooms: 4
- Full bathrooms: 1
- 3/4 bathrooms: 2
- 1/2 bathrooms: 1
- Main level bathrooms: 2
- Main level bedrooms: 1
Bedroom
- Level: Main
Bathroom three quarter
- Level: Main
Other
- Level: Main
Entry hall
- Level: Main
Great room
- Level: Main
Kitchen with eating space
- Level: Main
Heating
- Fireplace, Heat Pump, Electric
Cooling
- Central Air, Heat Pump
Appliances
- Included: Dishwasher(s), Microwave(s), Stove(s)/Range(s), Water Heater: Electric Heatpump
Features
- Bath Off Primary, Dining Room, Walk-In Pantry
- Flooring: Ceramic Tile, Vinyl Plank, Carpet
- Doors: French Doors
- Windows: Double Pane/Storm Window
- Basement: None
- Number of fireplaces: 1
- Fireplace features: Gas, Main Level: 1, Fireplace
Interior area
- Total structure area: 2,603
- Total interior livable area: 2,603 sqft
Property
Parking
- Total spaces: 2
- Parking features: Attached Garage
- Attached garage spaces: 2
Features
- Levels: Two
- Stories: 2
- Entry location: Main
- Patio & porch: Bath Off Primary, Double Pane/Storm Window, Dining Room, Fireplace, French Doors, Vaulted Ceiling(s), Walk-In Closet(s), Walk-In Pantry, Water Heater
- Has view: Yes
- View description: Territorial
Lot
- Size: 5,323 sqft
- Features: Paved, Sidewalk, Patio
- Topography: Level
- Residential vegetation: Garden Space
Details
- Parcel number: 63510001700
- Special conditions: Standard
Construction
Type & style
- Home type: SingleFamily
- Architectural style: Traditional
- Property subtype: Single Family Residence
Materials
- Cement Planked, Stone, Wood Products, Cement Plank
- Foundation: Poured Concrete
- Roof: Composition
Condition
- Very Good
- New construction: Yes
- Year built: 2024
Details
- Builder name: Soundbuilt Homes
Utilities & green energy
- Electric: Company: PSE
- Sewer: STEP Sewer, Company: City of Yelm
- Water: Public, Company: City of Yelm
Community & neighborhood
Community
- Community features: CCRs
Location
- Region: Yelm
- Subdivision: Yelm
HOA & financial
HOA
- HOA fee: $97 monthly
Other
Other facts
- Listing terms: Cash Out,Conventional,FHA,VA Loan
- Cumulative days on market: 162 days
Price history
| Date | Event | Price |
|---|---|---|
| 9/15/2025 | Sold | $628,375$241/sqft |
Source: | ||
| 8/20/2025 | Pending sale | $628,375$241/sqft |
Source: | ||
| 9/7/2024 | Price change | $628,375+0.8%$241/sqft |
Source: | ||
| 8/8/2024 | Listed for sale | $623,375$239/sqft |
Source: | ||
Public tax history
Tax history is unavailable.
Neighborhood: 98597
Nearby schools
GreatSchools rating
- 4/10Southworth Elementary SchoolGrades: PK-5Distance: 1 mi
- 7/10Yelm Middle SchoolGrades: 6-8Distance: 1.3 mi
- 4/10Yelm High School 12Grades: 9-12Distance: 0.6 mi
Schools provided by the listing agent
- Elementary: Southworth Elem
- Middle: Yelm Mid
- High: Yelm High12
Source: NWMLS. This data may not be complete. We recommend contacting the local school district to confirm school assignments for this home.

Get pre-qualified for a loan
At Zillow Home Loans, we can pre-qualify you in as little as 5 minutes with no impact to your credit score.An equal housing lender. NMLS #10287.



