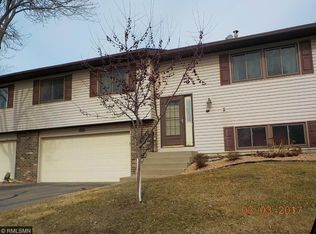Closed
$259,900
14733 95th Ave N, Maple Grove, MN 55369
2beds
1,497sqft
Townhouse Quad/4 Corners
Built in 1983
1,742.4 Square Feet Lot
$258,200 Zestimate®
$174/sqft
$1,971 Estimated rent
Home value
$258,200
$238,000 - $279,000
$1,971/mo
Zestimate® history
Loading...
Owner options
Explore your selling options
What's special
Desirable end unit townhome with a walk-out basement is located in a quiet neighborhood, walking distance to Rice Lake. A great room main floor gives fabulous options for living and entertaining including a deck overlooking the side yard and features solid 6 panel doors & newer patio doors up and down. Two bedrooms on the main floor include an extra large owner's suite with a walk-in closet. Downstairs walks out to a patio giving expanded living options plus a family room area and the ability to easily add a 3rd bedroom. Rounding out the townhome is an oversized 21-3Wx21-8D two car garage. The townhome's perfect location is surrounded by Maple Grove parks and lakes - walk to a sprawling pickle ball complex, Rice Lake with miles of regional bike trails, plus you're just minutes to Maple Grove's Arbor Lakes shopping and dining.
Zillow last checked: 8 hours ago
Listing updated: June 04, 2025 at 06:28am
Listed by:
Steve Hoem 612-207-3311,
Edina Realty, Inc.
Bought with:
Stephanie Getz
Edina Realty, Inc.
Source: NorthstarMLS as distributed by MLS GRID,MLS#: 6686765
Facts & features
Interior
Bedrooms & bathrooms
- Bedrooms: 2
- Bathrooms: 2
- Full bathrooms: 1
- 3/4 bathrooms: 1
Bedroom 1
- Level: Upper
- Area: 198 Square Feet
- Dimensions: 18x11
Bedroom 2
- Level: Upper
- Area: 120 Square Feet
- Dimensions: 12x10
Deck
- Level: Upper
- Area: 100 Square Feet
- Dimensions: 10x10
Den
- Level: Lower
- Area: 120 Square Feet
- Dimensions: 12x10
Dining room
- Level: Upper
- Area: 96 Square Feet
- Dimensions: 12x8
Family room
- Level: Lower
- Area: 180 Square Feet
- Dimensions: 15x12
Kitchen
- Level: Upper
- Area: 91 Square Feet
- Dimensions: 13x7
Laundry
- Level: Lower
- Area: 70 Square Feet
- Dimensions: 10x7
Living room
- Level: Upper
- Area: 195 Square Feet
- Dimensions: 15x13
Patio
- Level: Lower
- Area: 72 Square Feet
- Dimensions: 8x9
Heating
- Forced Air
Cooling
- Central Air
Appliances
- Included: Dishwasher, Dryer, Microwave, Range, Refrigerator, Washer, Water Softener Owned
Features
- Basement: Finished,Walk-Out Access
- Has fireplace: No
Interior area
- Total structure area: 1,497
- Total interior livable area: 1,497 sqft
- Finished area above ground: 1,012
- Finished area below ground: 416
Property
Parking
- Total spaces: 2
- Parking features: Attached
- Attached garage spaces: 2
- Details: Garage Dimensions (21x22), Garage Door Height (7), Garage Door Width (16)
Accessibility
- Accessibility features: None
Features
- Levels: Multi/Split
- Patio & porch: Deck, Patio
Lot
- Size: 1,742 sqft
- Dimensions: 57 x 32
Details
- Foundation area: 1012
- Parcel number: 0911922420038
- Zoning description: Residential-Single Family
Construction
Type & style
- Home type: Townhouse
- Property subtype: Townhouse Quad/4 Corners
- Attached to another structure: Yes
Materials
- Brick/Stone, Vinyl Siding
Condition
- Age of Property: 42
- New construction: No
- Year built: 1983
Utilities & green energy
- Gas: Natural Gas
- Sewer: City Sewer/Connected
- Water: City Water/Connected
Community & neighborhood
Location
- Region: Maple Grove
- Subdivision: Rice Lake North 6th Add
HOA & financial
HOA
- Has HOA: Yes
- HOA fee: $350 monthly
- Services included: Maintenance Structure, Lawn Care, Maintenance Grounds, Snow Removal
- Association name: New Concepts
- Association phone: 952-922-2500
Price history
| Date | Event | Price |
|---|---|---|
| 5/28/2025 | Sold | $259,900$174/sqft |
Source: | ||
| 4/22/2025 | Pending sale | $259,900$174/sqft |
Source: | ||
| 4/10/2025 | Listed for sale | $259,900+60.4%$174/sqft |
Source: | ||
| 1/17/2021 | Listing removed | -- |
Source: Zillow Rental Network Premium | ||
| 1/2/2021 | Listed for rent | $1,645+13.4%$1/sqft |
Source: Zillow Rental Network Premium | ||
Public tax history
| Year | Property taxes | Tax assessment |
|---|---|---|
| 2025 | $3,100 +6.4% | $247,400 -2.9% |
| 2024 | $2,914 -5.2% | $254,900 +2.6% |
| 2023 | $3,073 +23.3% | $248,500 +0.1% |
Find assessor info on the county website
Neighborhood: 55369
Nearby schools
GreatSchools rating
- 7/10Fernbrook Elementary SchoolGrades: PK-5Distance: 0.3 mi
- 6/10Osseo Middle SchoolGrades: 6-8Distance: 2.8 mi
- 10/10Maple Grove Senior High SchoolGrades: 9-12Distance: 0.5 mi
Get a cash offer in 3 minutes
Find out how much your home could sell for in as little as 3 minutes with a no-obligation cash offer.
Estimated market value
$258,200
Get a cash offer in 3 minutes
Find out how much your home could sell for in as little as 3 minutes with a no-obligation cash offer.
Estimated market value
$258,200
