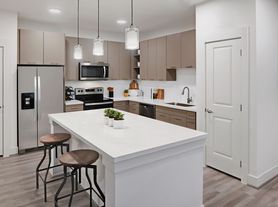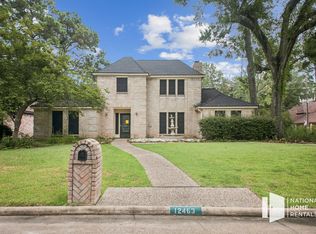Located in the desirable Cypress Mills community within the Cy-Fair school district, this 3-bedroom home includes a study that can easily serve as a 4th bedroom. The property features a sprinkler system, and a double-sided fireplace as a focal point.
The kitchen offers granite countertops, a center island, stainless steel appliances (including the refrigerator), dramatic dark cabinetry, a double pantry, and a breakfast bar. New luxury vinyl plank flooring flows throughout the home, adding style and durability. The primary suite has separate sinks, and closets. Community amenities include a pool. All bedrooms are located on the first floor! *Online apps only, please submit all required documents at time of application**
100,000 Liability to Landlord Insurance Policy Required**
House for rent
$2,100/mo
14734 Harvest Chase Ct, Cypress, TX 77429
4beds
2,280sqft
Price may not include required fees and charges.
Single family residence
Available now
-- Pets
Central air
Hookups laundry
-- Parking
-- Heating
What's special
- 50 days
- on Zillow |
- -- |
- -- |
Travel times
Looking to buy when your lease ends?
Consider a first-time homebuyer savings account designed to grow your down payment with up to a 6% match & 3.83% APY.
Facts & features
Interior
Bedrooms & bathrooms
- Bedrooms: 4
- Bathrooms: 2
- Full bathrooms: 2
Cooling
- Central Air
Appliances
- Included: Dishwasher, Microwave, Oven, Refrigerator, WD Hookup
- Laundry: Hookups
Features
- WD Hookup
- Attic: Yes
Interior area
- Total interior livable area: 2,280 sqft
Video & virtual tour
Property
Parking
- Details: Contact manager
Features
- Exterior features: Community Mailbox, Fenced Backyard, Fireplace-Gas, Garage-2 car, Granite Countertops, Heating-Gas, Range-Electric, Sprinkler System, Stainless Steel Appliances
- Has private pool: Yes
Details
- Parcel number: 1227490020023
Construction
Type & style
- Home type: SingleFamily
- Property subtype: Single Family Residence
Community & HOA
Community
- Features: Fitness Center
HOA
- Amenities included: Fitness Center, Pool
Location
- Region: Cypress
Financial & listing details
- Lease term: Contact For Details
Price history
| Date | Event | Price |
|---|---|---|
| 8/14/2025 | Listed for rent | $2,100+18.3%$1/sqft |
Source: Zillow Rentals | ||
| 5/4/2020 | Listing removed | $1,775$1/sqft |
Source: Real Property Management #22931032 | ||
| 3/26/2020 | Price change | $1,775-1.4%$1/sqft |
Source: Real Property Management #22931032 | ||
| 1/28/2020 | Listed for rent | $1,800+2.9%$1/sqft |
Source: Real Property Management #22931032 | ||
| 11/5/2015 | Listing removed | $1,750$1/sqft |
Source: Real Property Management Houston | ||

