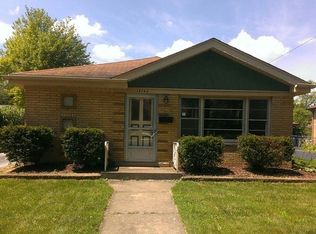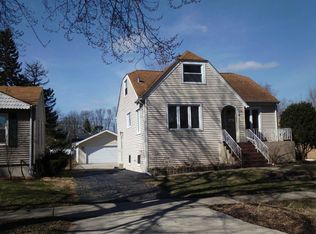Closed
$275,000
14734 Keystone Ave, Midlothian, IL 60445
4beds
1,078sqft
Single Family Residence
Built in 1959
6,699.53 Square Feet Lot
$288,800 Zestimate®
$255/sqft
$2,507 Estimated rent
Home value
$288,800
$274,000 - $303,000
$2,507/mo
Zestimate® history
Loading...
Owner options
Explore your selling options
What's special
Beautifully updated and ready for new owners. Fabulous, brick, raised ranch home in Midlothian. Gorgeous kitchen with quartz countertops, white cabinets, all new hardware and all stainless appliances. All new Flooring, including luxury vinyl plank flooring and all new carpet. All new interior and exterior paint, fixtures and lighting. All new plugs and switches, refinished hardwood floors. New ejector pit pump. All new lights and fans. New entry door at the rear, new hot water heater. Serviced HVAC. Nicely finished lower level with family room and extra room - office or additional bedroom. Plenty of off-street parking on the side driveway which leads to a 2 car garage. Please view the 3-D tour and schedule your private showing TODAY!
Zillow last checked: 8 hours ago
Listing updated: July 07, 2023 at 01:02am
Listing courtesy of:
Neil Gates 630-528-0497,
Chase Real Estate LLC,
Denise Sperekas 312-560-9523,
Chase Real Estate LLC
Bought with:
Joseph Morris
Keller Williams ONEChicago
Lourdes Fernando
Keller Williams ONEChicago
Source: MRED as distributed by MLS GRID,MLS#: 11775482
Facts & features
Interior
Bedrooms & bathrooms
- Bedrooms: 4
- Bathrooms: 2
- Full bathrooms: 2
Primary bedroom
- Level: Main
- Area: 120 Square Feet
- Dimensions: 10X12
Bedroom 2
- Level: Main
- Area: 110 Square Feet
- Dimensions: 10X11
Bedroom 3
- Level: Main
- Area: 132 Square Feet
- Dimensions: 11X12
Bedroom 4
- Level: Basement
- Area: 132 Square Feet
- Dimensions: 11X12
Family room
- Level: Basement
- Area: 308 Square Feet
- Dimensions: 11X28
Kitchen
- Features: Kitchen (Eating Area-Table Space, SolidSurfaceCounter, Updated Kitchen)
- Level: Main
- Area: 198 Square Feet
- Dimensions: 11X18
Laundry
- Level: Basement
- Area: 204 Square Feet
- Dimensions: 12X17
Living room
- Features: Flooring (Hardwood)
- Level: Main
- Area: 209 Square Feet
- Dimensions: 11X19
Other
- Level: Basement
- Area: 204 Square Feet
- Dimensions: 12X17
Heating
- Natural Gas, Forced Air
Cooling
- Central Air
Appliances
- Included: Range, Microwave, Dishwasher, Refrigerator, Washer, Dryer, Stainless Steel Appliance(s)
Features
- 1st Floor Bedroom, 1st Floor Full Bath
- Flooring: Hardwood
- Basement: Partially Finished,Full
- Attic: Unfinished
Interior area
- Total structure area: 0
- Total interior livable area: 1,078 sqft
Property
Parking
- Total spaces: 2
- Parking features: Asphalt, Side Driveway, On Site, Garage Owned, Detached, Garage
- Garage spaces: 2
- Has uncovered spaces: Yes
Accessibility
- Accessibility features: No Disability Access
Features
- Fencing: Fenced
Lot
- Size: 6,699 sqft
- Dimensions: 50X134
Details
- Parcel number: 28104030210000
- Special conditions: None
Construction
Type & style
- Home type: SingleFamily
- Architectural style: Ranch
- Property subtype: Single Family Residence
Materials
- Brick
- Foundation: Concrete Perimeter
- Roof: Asphalt
Condition
- New construction: No
- Year built: 1959
Details
- Builder model: RAISED RANCH
Utilities & green energy
- Electric: Circuit Breakers
- Sewer: Public Sewer
- Water: Public
Community & neighborhood
Community
- Community features: Park, Curbs, Sidewalks, Street Lights, Street Paved
Location
- Region: Midlothian
HOA & financial
HOA
- Services included: None
Other
Other facts
- Listing terms: VA
- Ownership: Fee Simple
Price history
| Date | Event | Price |
|---|---|---|
| 6/27/2023 | Sold | $275,000+62.5%$255/sqft |
Source: | ||
| 3/2/2023 | Sold | $169,229+33.8%$157/sqft |
Source: | ||
| 3/25/2016 | Sold | $126,500+75.7%$117/sqft |
Source: Public Record | ||
| 4/19/2012 | Sold | $72,000-60.1%$67/sqft |
Source: Public Record | ||
| 6/22/2006 | Sold | $180,500-0.6%$167/sqft |
Source: Public Record | ||
Public tax history
| Year | Property taxes | Tax assessment |
|---|---|---|
| 2023 | $2,341 -59.5% | $19,000 +54.5% |
| 2022 | $5,779 +4% | $12,299 |
| 2021 | $5,555 +5% | $12,299 |
Find assessor info on the county website
Neighborhood: 60445
Nearby schools
GreatSchools rating
- 6/10Springfield Elementary SchoolGrades: K-6Distance: 0.2 mi
- 5/10Kolmar Elementary SchoolGrades: K-8Distance: 0.9 mi
- 6/10Bremen High SchoolGrades: 9-12Distance: 0.7 mi
Schools provided by the listing agent
- High: Bremen High School
- District: 143
Source: MRED as distributed by MLS GRID. This data may not be complete. We recommend contacting the local school district to confirm school assignments for this home.

Get pre-qualified for a loan
At Zillow Home Loans, we can pre-qualify you in as little as 5 minutes with no impact to your credit score.An equal housing lender. NMLS #10287.
Sell for more on Zillow
Get a free Zillow Showcase℠ listing and you could sell for .
$288,800
2% more+ $5,776
With Zillow Showcase(estimated)
$294,576
